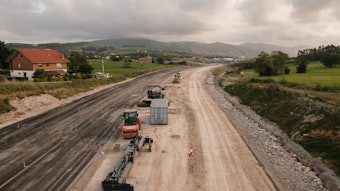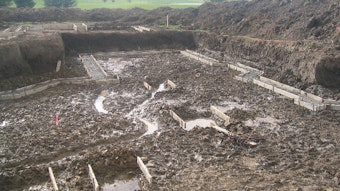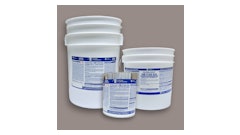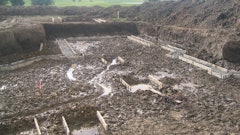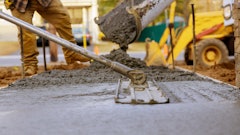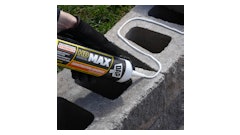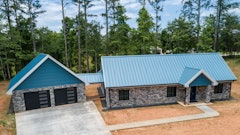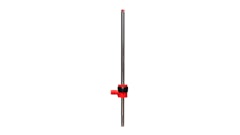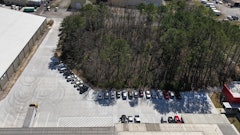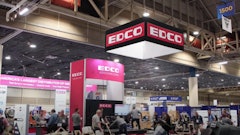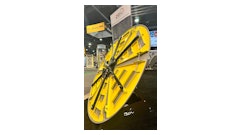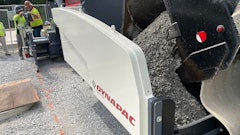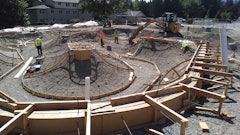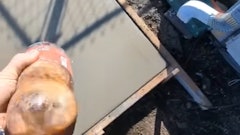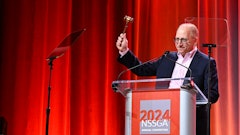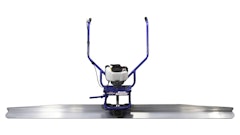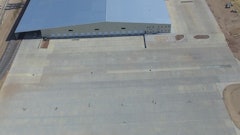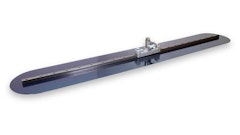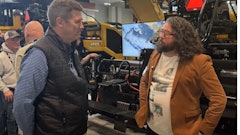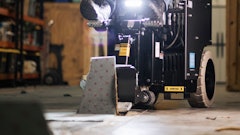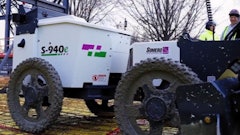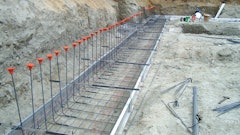
At the Solomon R. Guggenheim Museum in New York City, it's not only the works of art people come to see - it's also the masterpiece of concrete building and design. Opened in 1959, the Guggenheim has attracted visitors from around the world who admire the building's artistic and visionary design. But almost as long as the building has been open, its concrete structure has suffered from cracking. As the building nears its 50th anniversary, a team of architects, engineers, historical conservators and contractors have joined forces to ensure a state-of-the-art renovation for this concrete masterpiece.
The Guggenheim Museum was designed by American architect Frank Lloyd Wright, who oversaw its construction between 1957 and 1959. The Guggenheim was Wright's last project; he died at age 91, shortly before the museum opened. An architectural visionary, his construction and engineering methods were often controversial and anything but normal, putting design above proven building methods of the time. As experienced with many of Wright's other structures that have gone through major renovations, the Guggenheim's unconventional building design required an unconventional repair design.
The original construction
The rotunda of the Guggenheim is a six-story, continuous spiral structure with a 3 percent grade. The walls of the rotunda tip outward and lean out farther as the building gets taller. The contractor working with Wright formed the walls of the rotunda with plywood panels and created the walls with gunite, or shotcrete, a product that at the time was used in structures like parking garages but not thought of as a viable material for an architectural project. The plywood was placed on the outside walls and the gunite shot from the inside. This was a non-typical application for gunite, with most applications being done with the plywood on the inner wall and the material placed from the outside.
The gunite rotunda walls were supported every 30 degrees by a "web wall," a cast-in-place structural pillar found 12 times around the circumference of the rotunda, supporting both the exterior rotunda walls and the interior spiral ramp. Every 10 degrees between the web walls the rotunda is reinforced by an embedded vertical T section, which also supported the original formwork. An additional four layers of steel are buried in the 5-in. rotunda wall - a layer of wire mesh, two layers of rebar and another layer of wire mesh.
One of the most unconventional decisions Wright made with the Guggenheim design was eliminating control joints. He wanted the surface to appear as a monolithic spiral and did not believe he could achieve that with crack control joints.
After construction, the original building was covered with an elastomeric coating for both concrete protection and to give it its eggshell white color.
Designing a repair plan
Since the Guggenheim's opening in 1959, the building has experienced cracking in the rotunda walls. Over the years there have been several attempts to repair the cracks and the building has seen multiple coatings of paint. Past repair attempts have failed, however, moving the museum's Board of Directors in 2005 to commit to a major restoration that would succeed in not only repairing the building but improving it so it could last for generations to come. "Every possible step has been taken to ensure this restoration has been done in a way that's faithful to Wright's design intent, but also faithful to modern developments and what we can do to create a better museum," says Brendan Connell, director and counsel for administration with the Guggenheim.
The undertaking includes renovation of the building's structure, updated windows and mechanicals within the building to help moderate a safe indoor environment for the artwork, repair of the Wright-designed sidewalks outside the building, and creation of an active maintenance program. The key to the renovation, as with most renovations of buildings of such high historical importance, is that nothing about the appearance of the building can be changed - all the repairs and updates will be unnoticeable to visitors.
The Guggenheim hired a renovation team of engineers, architects, materials conservator and contracting firm. The team knew it was under pressure to design the best renovation plan it could, not only because the Guggenheim is one of the most famous concrete buildings in the world but because there wasn't room, or money, for mistakes. "Generally speaking, when you start a project you do a conditions survey, you determine the needs, you select materials to do that, you write a specification, you look for qualified contractors, you ask them to bid, and then you find out how much it's going to cost," explains Norman Weiss, a professor of Concrete Technology at Columbia University and senior scientist with Integrated Conservation Resources (ICR), the materials conservator on the museum project. "Instead someone told us, 'Here's the price and get started.' So that was one of the challenges with this project."
Another challenge to the renovation team was it wanted to capture the as-built existing geometry of the building, both for drawings and a structural analysis model. This prompted a laser survey of the building. "The engineers used the drawing to do their structural analysis, and we used that analysis to make a set of drawings so we could look at cracking and materials lost," Weiss says. In addition, a survey of the building's reinforcement was performed using non-destructive testing, including ground penetrating radar.
Another step in determining the proper repair design was removing the multiple layers of paint and coatings that had accumulated over the years in order to not only see the cracks that had made it through the coatings but also the cracks underneath the paint. It took several months to safely remove the 12 layers of paint that had been applied since 1959.
With the paint layers removed, the renovation team set out to map every visible crack in the museum wall. The architect recorded each crack into one of six degrees, each degree requiring a different repair approach. The cracks varied from small hairline cracks to large cracks that spanned the entire depth of the wall. The larger cracks were found near the embedded Ts and web walls. ICR and Wank Adams Slavin Associates compared the exterior to archival photographs taken after construction and matched some of today's existing cracks to cracks seen in construction-era photos. "In a way, it made us feel good that we weren't presented with a problem that had accelerated tremendously recently but not so good when we thought Wright's experimental construction methods were part of the issue," Weiss says.
A unique problem arose on the sixth floor where the design team encountered reinforcement that was installed differently than in the lower floors. The renovation team used a carbon fiber wrap (FRP) to stabilize the sixth floor. "The main issue is the wall has a different geometry than the other floors. It's a much taller wall - the lower floors have 8-ft. walls and the sixth floor has a 16-ft. wall," says Nancy Hudson, associate with Robert Silman Associates. "When they were installing reinforcement on the sixth floor they changed the way the reinforcing was laid out, and it was not continuous between embedded Ts. The wire mesh in the walls was providing continuity, but in isolated locations that corroded over time.
"Our approach with the carbon fiber was to reestablish the continuity. We could only work on the inside face of the wall so we put on vertical and horizontal strips of carbon fiber. The horizontal strips reestablished the continuity that should have been there with the original reinforcing," Hudson explains.
An additional problem with the rotunda walls due to poor rebar placement was they appeared as though they were slipping away from the web walls, sometimes up to 1/2 in. The engineering team designed an anchor and dowel system to reinforce the connection between the rotunda walls and the web walls.
Although the renovation team was startled by many of the problems it encountered in the building, it found a lot of positive things about the concrete. For one, through core samples it found the strength of the shotcrete to be 7,000 psi in most places. Carbonation tests also revealed some unexpected results. "In any area that was uncracked we found a carbonation depth of 2 or 3 mm, which is almost unheard of in a 50-year-old building. I would have expected 2 or 3 mm in the first few years, and at this point five to 10 times as much," Weiss says. He speculates the low carbonation can be attributed in part to the compaction achieved by shooting the gunite from the inside against the forms on the outside rotunda walls and partly to the original vinyl elastic coating and subsequent coating applications.
Choosing the repair materials
Weiss explains the process for choosing a repair system was quite exhaustive but necessary for a building such as the Guggenheim. The design team looked through industry magazines, talked to various people and groups within the industry and used their knowledge from previous jobs to come up with a list of eight companies to invite to the materials selection process. All eight companies offered the three products needed for the project - a patching material, crack filler and a coating system. "We knew we would feel most comfortable if we could get all those products from a single manufacturer for a variety of reasons - developing a relationship with the company through the construction period, issues with warranty, legal questions and so on," explains Weiss.
Two companies declined to participate in the Guggenheim project, so the remaining six underwent extensive laboratory testing using a "Guggenheim gunite" replica mix. The renovation team put the materials through artificial weathering, hot and cold cycling, wet and dry cycling, condensation tests and freeze/thaw cycles. The team was looking at how the repair materials held up to peeling and blistering, discoloration, coating adhesion, failures and tears in the cracks, loosening of the patching materials, and so on.
At the end of laboratory test, the race was narrowed to three companies and field mock-ups began. The results of the field mock-ups brought the design team to choose MAPEI for the Guggenheim restoration. "After the testing we were ready to say we have a manufacturer of product, and more importantly a manufacturer we can work with. In other words, not just a company that's going to sell us products and go home but one that's going to have people on site and be there to train contractors to handle the products properly, to examine any problems that might arise in the field and work on modifications," explains Weiss.
Weiss admits the average contractor might wonder about the lengths to which the Guggenheim design team went in choosing a repair product, but he says the rigorous testing was necessary. "This is an extraordinarily high level of research and scientific review and field testing on this project, but the level of importance dedicated to it equaled the international importance of the building," Weiss says. "It might seem over the top to the average person in the concrete field. On the other hand, if we're right there on the forefront testing how the best concrete repairs can be accomplished, then we're making a contribution to the industry."
Executing the repair
With repair materials chosen, the job progressed to addressing cracks throughout the rotunda walls. Bruce Burton is business development manager with MAPEI and the company's key contact on the Guggenheim project. With the support of MAPEI's global Concrete Restoration Systems team, he's been working on this project for nearly three years and explains the uniqueness of the situation.
"MAPEI has met the challenges of many important restoration projects around the world, and the Guggenheim has challenged us to continue providing unique solutions," he says. "This is restoration as it would compare to architectural sculpture or restoration of a piece of artwork. That's the level of emphasis we're putting on the repairs that are going on here."
The crack repair is happening on three fronts with MAPEI products. Burton explains the roles his company's materials are playing in the repair, "One, we're here to protect the steel with Mapefer 1K, a corrosion inhibitor. Secondly, we have our patching materials Planitop XS, a repair mortar that can be applied in lifts that ramp up to 4 in., and Elastocolor Rasante SF, an acrylic-modified patching compound with sand that fills the smaller, non-moving cracks on the building. Beyond that we had to design a coating system that would protect the building from chlorides, carbonation and water intrusion but would not change the visual appearance of the building." That coating system combines a layer of Mapelastic, a flexible cementitious membrane for concrete waterproofing and protection, and the color coating with its product
Elastocolor Rasante, a high-build elastomeric finish coating. (Mapefer 1K is a new product for MAPEI Americas, to be introduced at the World of Concrete; Elastocolor Rasante SF and Elastocolor Rasante are currently only available in Europe.)
In addition to repairing the concrete, MAPEI and the repair contractor have to work together to ensure the original texture of the concrete is retained through the repair products, even though it will be covered up by the coating system. That original texture includes all the little flaws Wright was disappointed about after the formwork came off, including visible lines in the concrete left behind where two plywood forming panels met. That means the contractors have to apply the repair materials in a way that any visible joints or other surface textures show through; if that texture is lost, the contractors must build it back up.
A special system was created for large cracks that appear at the web walls. The crack is routed out and built up on one side with Planitop XS. A piece of foam is placed next to it and Planitop XS built up on the other side. The renovation team will monitor the cracks over the winter for expansion and contraction and the proper crack filler will be chosen based on the results of the monitoring. Weiss explains that this is an unconventional attitude in usual concrete crack repair. "One attitude is 'concrete is strong and you should use strong repair materials, and concrete is rigid and you should use rigid materials.' But that attitude has also failed. We're taking a different attitude, which is 'you see that crack, we have that crack in a photograph 20 years ago and we're not going to fill it up with cement and sand; we're going to fill it with something that will allow the building to stress and move where it needs to'."
The Guggenheim restoration will be finished in the spring of 2008, with the scaffolding coming down and any visible evidence of the changes gone for the 50th anniversary celebration.


