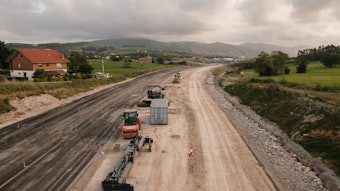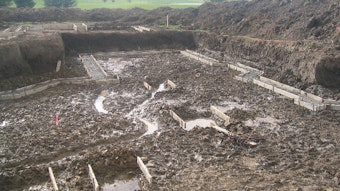
Concrete is a stellar building material. It performs well against storms, termites, fire and the sands of time. But add insulation to it and concrete's list of benefits grows even longer. In both the residential and commercial markets, these concrete contractors have found success touting the energy efficiencies and other benefits that insulated concrete offers customers looking for green building features.
Cast-in-place
There are several insulation systems that work with removable concrete forms, including those with insulation on the exterior of a wall, the interior of a wall, with concrete sandwiched between two panels of insulation or with a panel of insulation sandwiched between two wythes of concrete. Tim Ryan of Insulated Concrete Structures in Greenville, Texas, is the inventor of Thermal Wall Technology, an insulation system for aluminum forms that utilizes trusses to hold a polystyrene panel in place while concrete is poured on either side of the insulation. Plumbers and electricians do their installations inside the walls before the pour. Western Forms distributes the product, but it's compatible with any flat-tie aluminum forming system.
Thermal Wall Technology came about because Ryan, a building and concrete contractor by trade, was looking for an economical way to build entry-level concrete houses and compete with wood frame home builders. "Our whole idea was to integrate the plumbing, the electrical - all the trades - and make it as simple as possible for everyone on the job. That's what we've been able to accomplish," Ryan says.
Ryan performs about 60 percent residential and 40 percent commercial work using Thermal Wall. He's been building with the system for two years, and he's been busy. His company, which performs work mostly in the Dallas area, has contracted $1.5 million worth of work in the last 90 days, and he says he has that much or more he's currently looking at taking on. "Nobody seems to understand that when they offer someone a concrete house for the same price as wood, you open up a whole new market," he says.
Ryan tells concrete wall contractors they can go to a builder with this wall system and can offer them a unique product they in turn can offer a home buyer for the same price as wood. "A builder can tell a client, 'I can do a concrete house and be cost competitive with a stick built house and give you a home with less maintenance, 25 percent less on insurance, and 25 percent less on energy.' Who do you think has the best shot at that job? That's the marketing angle we all need to be using," Ryan explains.
Troy Emerson, president of W.E. Pour Walls out of Buffalo, Minn., has found a lot of success for his foundation business after adding insulated options. He offers the Thermomass system by Composite Technologies Corp., an extruded polystyrene insulation panel sandwiched between two wythes of concrete. The system is compatible with cast-in-place concrete, tilt-up and precast walls.
Emerson started using this insulation system mainly because it integrated well with his aluminum forms without thermal bridging. "I saw how ICF was growing and how other systems out there were competing with the poured wall, and I figured if I didn't get into something now my company wouldn't be around in the future," Emerson explains. "Thermomass has allowed my company to be out in the forefront, allowed me to be different than my competition. It has given me a huge edge."
In 2005, the first year Emerson offered Thermomass walls, 5 percent of the walls he built were insulated. The second year that number jumped to 15 percent, and this year he predicts he'll perform 60,000 to 80,000 sq. ft. of insulated walls, or about 25 percent of his foundation business. Next year he hopes half his foundations will be insulated.
Emerson works hard to market his insulated wall options. He goes to home shows and has created a 40-page booklet about his insulated wall system that he goes through with clients. "I've found that my competitors can do insulated poured walls too, but they don't know how the system works, how it's put together. My marketing allows me to be in the forefront," Emerson explains. "The marketing is key for a successful business in construction. Everyone is so oriented on the lowest price, but this allows people who are marketing-oriented to get into another market. I'm a poured wall contractor, but I'm also an energy efficient poured wall contractor."
ICFs
Concrete contractors can choose from dozens of ICF manufacturers. The systems generally consist of two pieces of polystyrene foam connected by a plastic or steel tie. Some systems come pre-assembled, others are assembled in the field. Corner blocks, bucks and deck forms are available with many of the systems.
Randy Davis, president of DAK Construction out of Jacksonville, Fla., is a general contractor who got into ICF building about 10 years ago. Since then he has become a distributor for Reward Walls ICFs for northeast Florida. "When you have a system that lends itself to doing corners, windows and openings yet still gives you the strength of poured concrete, it made a lot of sense to me to get into that field. With the energy efficiency and the strength, it was a no-brainer for me."
Florida's severe weather and termite problem make concrete construction an attractive option to Floridians. Adding insulation to the equation makes it even more attractive; ICFs are efficient at maintaining indoor heating temperatures in the winter, but even more efficient when it comes to maintaining air conditioning temperatures in the summer. Davis is working on his fourth design/build ICF church in seven years and has seen a lot of success with that market because of ICF's noise insulation factor and energy efficiency. "We built a 7,700-sq.-ft. church in Fleming Island. Their monthly electric bill was $139 in the winter and $249 in the summer, which is less than my 2,000-sq.-ft. house," he says.
Davis finds a lot of people learn about ICF construction through the Internet, and he gets four or five leads a month through the Reward Walls website. "The other thing about this product is it sells itself," he says. "When you start putting it up in a neighborhood, people see it and wonder 'What is this white foam block?' because it's very visible."
Davis says business has been good for him in the last few years and he's seen ICF popularity trickle down from the upper-end housing market to smaller homes. "In our company, we have the capability to do a lot of different things. If I've got a building going I can pour the concrete, frame it and roof it, so we stay afloat no matter what. But with ICFs it has been consistent and has allowed me to hire more people because we have a steady work flow there where my houses or my commercial construction does ebb and flow a little more," he explains.
Tilt-up
Insulated walls in tilt-up construction is a growing market, especially in the commercial industry. C.E. Doyle, LLC out of Campbellsport, Wis., is a masonry concrete contractor and tilt-up subcontractor. The company started performing tilt-up in 1989, with all its tilt-up projects utilizing the Thermomass insulation system. Doyle says C.E. Doyle's decision to use Thermomass was based heavily on its ability to provide a tilt-up panel that avoids thermal bridging, since the insulation spans the entire panel and the connectors don't transmit heat or cold through the insulation panel.
"The other benefit of the fiber composite rods is they allow the individual wythes to act independently of each other," he explains. "For example, if you have a 90 degree day on the outside and you want to keep the inside at 60 degrees, the concrete on the outside is going to expand from the heat. This system allows that to expand on the exterior and have independent movement from the interior wythe."
Insulated tilt-up wall panels have opened up new markets for C.E. Doyle, having success on several types of buildings including commercial, industrial, warehousing and manufacturing spaces, even a dog kennel. Doyle says his company constructs a lot of freezer and cooler space because of the energy efficiency performance of the insulated tilt-up panels.
"Initially we had to market the insulated tilt-up heavily because there wasn't any tilt-up being done in this state," he explains. "Since tilt-up has become accepted in the state of Wisconsin, now we have a customer base that looks for it. We have builders, architects and designers calling us every month to find out if it's a viable option for their project."
Doyle says business has been solid this year for the company's insulated tilt-up market. They've completed four projects so far this year, have four more to finish by the end of the year, and have leads into next year.

























