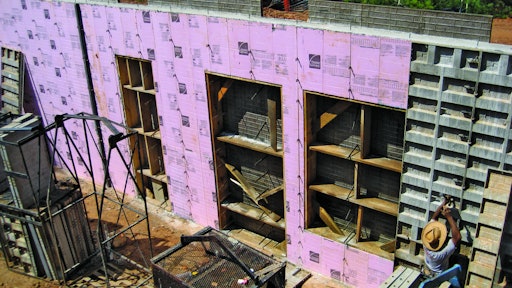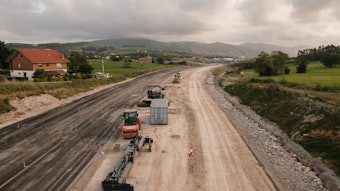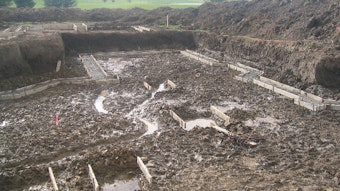
K-Wall uses insulated concrete system to build ready-to-finish home
Rich and Patty Kubica, owners of K-Wall Poured Walls in Asheville, N.C., are concrete contractors who have found a forming system that offers several green benefits to homeowners. So when Cliffs Building Company approached Rich Kubica for green home solutions for its Cliffs of High Carolina luxury community in Swannanoa, N.C., he had just the system to use. "They wanted a steel-reinforced, structural concrete wall that was ready to finish," Kubica says. "Meaning, when I poured the wall and took the forms off they could immediately finish it without having to take extra steps of hiring framers or building walls up against my walls."
Kubica introduced Cliffs Building to E-MAXX, an insulated concrete wall system he and his wife developed in 1995. E-MAXX, now sold through Western Forms, consists of thermal panels of extruded foam and T-Studs. "The thermal panels have a groove sliced down each side of them. As we're setting up our wall forms we take a stud — a plastic extrusion not a wood stud — that slips over the wall tie," Kubica says. The studs are T-shaped, and the thermal panels slip over the stud in a tongue and groove assembly. Everything is held in place by the studs, locking the system to the face of the form.
According to Kubica, this system allows a wall contractor to insulate a 3-foot by 9-foot form in about 17 seconds. With a crew of six, K-Wall completed the 3,000-square-foot foundation spending one to two days setting and pouring the wall and taking the forms off on the third day.
E-MAXX users will see several advantages, such as the ability to place insulation in specific areas of the home. "The builder or customer can ask us to place E-MAXX in certain locations of the job or foundation such as around the bedroom and bathroom walls but not the mechanical room," Kubica says. "They only need to buy insulation or use insulation where it makes sense and where it adds value."
The placement of insulation is the customer's choice, but in most situations the insulation is placed on the inside of the wall. "Most people want to finish the inside of their foundation," Kubica says. "The majority of people have us put E-MAXX on the inside so they can immediately hang dry wall and put up their trim."
In other situations, insulation is placed on the outside of the wall to protect it from freeze and thaw or heat and cool cycles. Insulation placement can also occur on both sides of the wall allowing exterior and interior work to begin immediately. This typically occurs in above-grade buildings.
One more benefit is the location of the studs that provide a strong defense against thermal breaks. "The fact that it is a tongue and groove system means that when you stand back and look at the wall you can't see the studs," Kubica says. "They are located behind the face of the foam."
If a typical 2x4 framed wall is insulated between each wooden stud and then sheeting is put on the outside followed by siding and then drywall on the inside, the 2x4 is a direct link between the exterior and the interior, Kubica says. As a result, the wall is transmitting energy loss into the siding. E-MAXX is faced with foam, insulating between the exterior and interior providing a 33 percent increase in thermal protection.
Along with the basement, K-Wall also poured a concrete cistern behind the Cliffs of High Carolina home in keeping with the community's green standards. "All of the roof water is piped down the side of the home underneath the ground into a cistern," Kubica says. "The water is used to irrigate the property."
Triple Q builds durable, sound-proof home with EASI-WALL System
Triple Q Foundations, an experienced concrete foundations company out of Lebanon, Ohio, has poured thousands of foundations and walls. Recently, Triple Q found itself in the position to take the next step toward building above-grade homes.
John Ball founded Triple Q in 1997; his brother Tim Ball recently joined the company as co-owner. "We are a foundations company, and we've poured concrete for many years," Tim Ball says. "I think they [concrete structures] have a real place in today's market. We feel these concrete structures are very appealing for use in double houses — situations where you are caring for older people in your home or the kids are moving back home."
Ball has completed several above-ground pours with TCB Walls Inc. in Florida. Back in Ohio, Triple Q used the EASI-WALL System, available through Precise Forms, Inc., to finish its first insulated foundation and above-grade concrete project — a home for the owners' parents and grandmother. It is a 3,800-square-foot, one-story, full basement home with a four-car attached garage. This includes a room under the front porch and a 10-foot-tall walkout from the basement.
Triple Q first excavated the site for the basement, then poured the footers and put in the gravel. After completing those steps, they went on to set the form, using a five- to six-man crew.It took a day per floor to set the foam and about four days per floor to install the electric, set the panels and pour it. The EASI-WALL System comes with the rebar attached to the foam, so the electrical conduits can be attached directly to the rebar and installed as the wall panels are set.
A sharpened flat wall tie with a handle was used to push the wall ties through the foam.
To complete the interior walls, a light cementitious material will be used followed by a light coating of drywall mud that will be rolled on and sanded. After those steps, the walls will be ready for paint. The exterior will be standard stucco.With the EASI-WALL System, the insulation is in the middle of the concrete wall. Ball prefers this compared to the systems that use it on the outside wall because he doesn't have to worry about bug infiltration or denting which can result in cracks leading to water infiltration.
Ball chose this system because of its energy efficiency and green characteristics. He believes it will work with the home's other green features to recude energy costs, including radiant heat in the floors, sprayed insulation in the attic and double-paned windows.
There are other benefits to concrete homes, too. "When you have two families living in the same house it will help with sound proofing," Ball says. "It will also help with tornadoes or wind. There was a tornado within a mile that went through where we were building and tore off the tar paper, but other than that it didn't damage anything."
Study measures insulated concrete against wood frame home
Eric Barton, President of Biltmore Insulated Concrete, Inc. out of Highland Park, Ill., has been involved with the building industry for 25 years. His work in continuing education for building sciences and an interest in airtight construction led him to ICFs (insulating concrete forms), a building material he has been using since 2006.
Through Barton's involvement with the U.S. Green Building Council's residential building committee, he was chosen to take the lead on an ICF construction project for the 2010 Greenbuild show in Chicago. The concrete home is part of the Greenbuild Legacy Community Project case study which compares two Habitat for Humanity homes built with the same floor plan — one with a wood framed hybrid construction and open cell spray foam insulation (built 25 percent above 2009 IECC code requirements) and the other with ICFs. Both homes were built with the same windows, doors and mechanical systems and both are going after LEED for Homes Gold certification. Barton's ICF home also earned an Honorable Mention from the Concrete Foundations Association (CFA) Project of the Year Awards.
The Greenbuild Legacy Community Project will compare the homes on two fronts: air tightness with a blower door test and energy performance by tracking energy bills in both homes for one year. The blower door test was completed this spring. Results showed that while the ICF wall has an R Value of 24.63 and the framed hybrid wall has an R Value of 20.31 (2009 IECC code wall has an R Value of 16.17), the ICF wall tested 2.3 times tighter in the blower door test. Results of the energy bill tracking and the entire study will be released in the spring of 2012.
Barton's 2,780-square-foot ICF Legacy Home was built with donated LOGIX ICF forms and consists of 222 linear feet of concrete wall and nearly 60 cubic yards of concrete. The walls, including the gable walls for the roof, have 6-1⁄4-inch concrete cores surrounded by 2-¾ inches of foam on each side. The home is topped off with structural insulated panel system (SIPS) roof construction.
Barton's mantra for ICF construction is "plumb, square and care." He explains, "Any wall can be straight in any type of construction and any wall can be perfectly plumb in any type of construction as long as the crew installing cares to do it and pay attention." Barton concentrates on ensuring his first three courses, or 4 feet, of the wall are in perfect plumb before gluing the forms to the footing.
He says another key concern when pouring ICF walls is the mix. "I find a pea gravel at a 5-1⁄2-inch slump pours smooth like pancake batter into the forms," he explains. "And I pump with an elephant hose that reduces down to 3 inches. A lot of guys will hold the end of that elephant trunk vertically and shoot the mix down the wall, but what I do is drop the boom and lay it so the discharge is horizontal. That way the mix doesn't have as much acceleration."
From Barton's perspective, ICF construction doesn't have to cost more than a wood frame home. He explains if you compare an ICF build to a home built to the minimum code standards, then yes, ICF construction will come at a higher price. "If it's being compared to a great framed wall, where the builder is paying attention to air sealing and using the proper amount of insulation to work toward the performance of my ICF wall, then we're going to be right about even on cost or my ICFs will be a little bit less. But framed walls can't compare to the airtight performance of the ICFs."

























