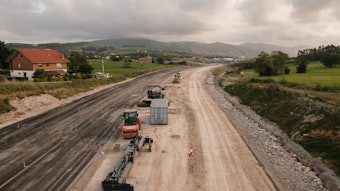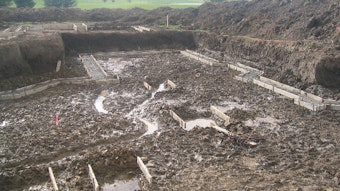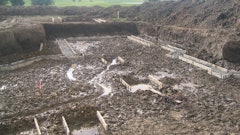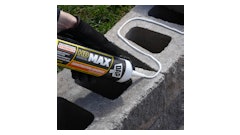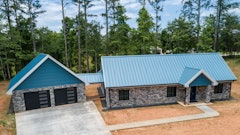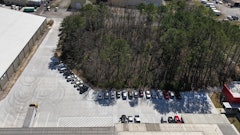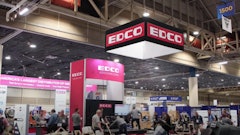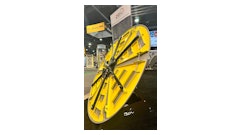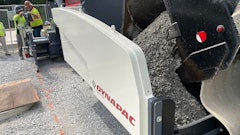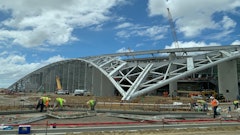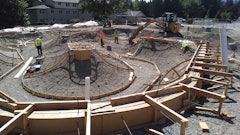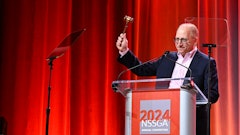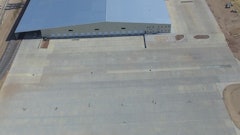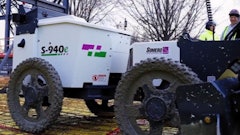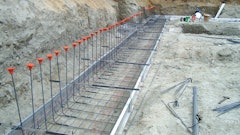
Christopher Long, Walker Parking Consultants
The Metropolitan Government of Nashville-Davidson County in Tennessee, working with Walker Parking Consultants and other partners, created an underground parking structure in Nashville Public Square. Completely below grade and designed to accommodate and support a beautiful public park on its street-level roof, this uniquely designed structure is the primary parking facility serving employees and visitors of the Historic Courthouse and City Hall on the Public Square, along with those who visit the public park situated atop its roof.
In an effort to accommodate a high volume of vehicles, while preserving beauty and fostering ongoing commerce, entertainment and a sense of integrated community among residents and visitors of downtown Nashville, Tenn., the Metropolitan Government of Nashville-Davidson County decided to evaluate its parking needs and balance them with the goal of preserving an aesthetically pleasing downtown area.
Officials selected Walker Parking as the functional design/consultant and structural engineer, along with additional consultants and an architect, to assist with the design and construction of a parking facility that would be cost-efficient, provide long-term durability and minimize maintenance. The project would need to be completed without compromising the ambience of Nashville Public Square, a beautiful public park which had recently replaced a surface lot that stood in front of the courthouse for 31 years. The decision was quickly made to build the entire facility underground.
The design team chose a cast-in-place post-tensioned structure system, with proper drainage and a high performance concrete mix design to provide durability. The concrete mix included a low water-cement ratio and air entraining admixtures. In a further effort to reduce maintenance measures, the amount of steel connections to be maintained was minimized and exposed connections were galvanized.
The parking facility met the American Concrete Institute standards for hot weather placement (ACI 305R) and for cold weather placement (ACI 306.1). In addition, the project was in full compliance with the American Society for Testing and Materials standards. These included sampling and testing for water soluble chloride ion and concrete raw materials (ASTM C1218); practice for microscopial determination of airvoid content and parameters of the airvoid system and hardened concrete (ASTM C457); and test method for length change of hardened hydraulic cement, mortar and concrete (ASTM C157).
Approximately 26,000 total cubic yards of concrete was placed on the project. The largest individual supported level pours consisted of approximately 1,000 cubic yards of concrete. The resulting parking facility is completely below grade and designed to accommodate and support Nashville Public Square on its street-level roof. The structure houses employees and visitors of the Historic Courthouse, City Hall and the public park.
With a total of more than 1,200 parking spaces spread across five levels, the parking structure provides generous lighting, active security devices, vehicular and pedestrian way finding, ADA compliance, and life safety features such as fire-rated glass and an open floor plan for increased visibility.
The parking geometrics consist of 9-foot-wide, 90-degree stalls on two-way aisles with flat floors. The high plaza loading required the columns be spaced at 18 feet on center. The slope of the parking ramp is a comfortable 5 percent.
The Nashville Public Square garage also contains a "green roof," with an irrigation system containing a large water detention tank that recycles the water used in the parks over the parking structure.
The Public Works Department managed all of the streetscape elements of the project and the parking-related equipment in the facility. The Traffic and Parking Commission, which is part of the Department of Public Works, manages the parking facility through a contract arrangement with a non-profit group of downtown businesses known as the Downtown Partnership.
Financed with General Obligation bonds issued by the Metropolitan Government of Nashville, the combined cost of the parking structure and Public Square Park is approximately $36.9 million.
The project was completed in less than two years. The facility was designed to permit mixed uses on the surface so that the edges of the Public Square could accommodate additional buildings in the future.
Christopher Long is senior project manager for Walker Parking Consultants in Atlanta. Walker, the largest parking consulting firm in the nation, has developed innovative and integrated parking solutions for more than 40 years. Its more than 300 parking experts are in the business of finding cost-effective solutions to parking challenges and have designed or restored more than 5,000 parking facilities. For more information, visit www.walkerparking.com.
