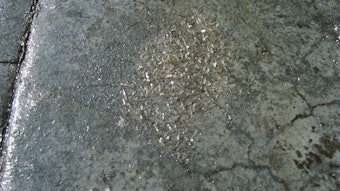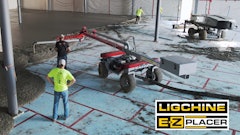
The new Tacoma Narrows Bridge — one of the longest suspension bridges to be built in the United States in almost 40 years — is taking shape on Puget Sound, south of Seattle, WA. The bridge will connect a gap from the Washington mainland to the Olympic Peninsula. Its location presents significant challenges, as the Tacoma Narrows is located in a seismically active area complicated by high winds, 15-ft. tidal swings and seven-knot currents.
Although the center lanes of the two bridges will be only 200 ft. apart, the appearance of the two bridges will be quite different. Unlike the existing green, steel towers, the new bridge towers will be coated gray with pigmented sealer and built of reinforced concrete. Today’s technology makes concrete more practical and cost effective than steel with significantly lower maintenance.
Developing a plan
After concluding the design, the first major task was to construct two of the largest caissons ever built, forming the foundation for the 510-ft.-tall towers or piers. Each caisson is equivalent to a 20-story underwater building, contains about 38,000 cu. yds. of concrete and can accommodate the weight of a second deck (either road or light rail) in the future.
Proposals for how to efficiently concrete the caissons were presented to Tacoma Narrows Constructors, a joint venture of Bechtel and Kiewit Pacific. Product specialists Bill Carbeau of Putzmeister America and Rolf Dose of Putzmeister-AG Germany masterminded a strategic plan. They relied upon owner Skip Gribble of Northwest Concrete Pumps and Systems, Inc. in Seattle to successfully handle the plan’s implementation and mobilization of equipment.
The technical plan called for pumping concrete from land vs. hauling it on a barge. This allowed the ready-mix trucks to conveniently discharge directly into a concrete pump’s hopper from shore. Concrete would travel via a 5-in. delivery line along the current bridge until it became necessary to cross down 165 ft., then over to a pumping barge. At that point, a ramp would hold the delivery system, which featured two 5-in. steel braided Putzmeister hoses to accommodate the tide.
The use of Putzmeister’s ZX pipeline alleviated the environmental concern about concrete spillage in the water. The ZX delivery line and couplings are leak-proof and rated for extremely high pressures.
Putzmeister BSA 14000 concrete trailer pumps offered both the high volume and high pressure combination needed for pumping concrete on this project. The units had electric twin motor drives and were capable of outputs up to 130 cu. yds./hour. Their maximum pressure is 2,176 psi, which is crucial for effectively pumping concrete over the long distances involved on this job.
No counterweight was required on the separate Putzmeister MXKD 38/42 placing booms. This proved a significant factor in keeping the center of gravity as low as possible on the barge. With a 125-ft. horizontal reach, the placing booms were long enough for efficient concrete placement and high enough to clear the rebar above the pour.
Developing the caissons
Once the strategy was selected, the next step was developing the two caissons. At a nearby Port of Tacoma site, 62-ft.-high steel forms were built on top of a cutting edge. Then the trailer pumps transferred concrete into its walls to start the caisson. Because of the weight, the structure dropped 30 ft. beneath the water’s surface as planned. Both caissons were prepared in this manner.
In July 2004, three tugboats towed the first 15,240-ton caisson to the construction site 11 miles away. The theory was for the incoming tide to bring the caisson in from the port and the outgoing tide to handle the final maneuvering. At this point, the caisson was essentially a seven-story-high box measuring 130 ft. long, 80 ft. wide and 80 ft. tall — and most of it was submerged.
The structure was precisely maneuvered into position in the days that followed. With only a 36-in. margin of error allowed, divers used global positioning systems to help secure the caisson with cables to pre-positioned anchors embedded in the Tacoma Narrows floor. The second caisson traveled to its final destination in August.
Over the next few months, the two structures, mostly hollow and each floating on 15 steel air domes, gradually sunk as a series of 10-ft. reinforced concrete walls were further added atop each caisson. Two placing booms were responsible for simultaneously placing the concrete. The average output was 60 cu. yds./hour with line pressures as high as 2,000 psi.
The bigger placing booms required larger versions of Putzmeister’s standard lattice towers. “Two freestanding 40-ft. towers were bolted to a single floating barge where it was necessary to flood the chambers to achieve a 0° elevation with no more than +/- 3° list,” Carbeau explains. “This was to offset the loads imposed by the two booms that were mounted next to each other on the same side of the barge.”
From land, concrete was pumped by two BSA concrete trailer pumps and 1,500 ft. of delivery line to one caisson, while the placing booms placed an average of 1,200 cu. yds. of concrete in a one-day pour. Then, the barge moved to the caisson on the other side of the Puget Sound to pump the following week. To pump the other caisson, two trailer pumps were set up on the other side of the bridge using 2,200 ft. of delivery line.
This flip-flopping approach meant the 210-ft.-tall caissons could be built in a concurrent manner. When completed, the cutting edge was sealed with concrete and eventually went through about 150 ft. of water and 60 ft. of seabed to reach solid footing.
Piers and cables
Pier construction started in September 2004, and will continue over the next year.
Before being disassembled, the existing placing boom setup was used to place concrete another 70 ft. above the caissons. Then, the trailer pumps were set up underneath both ends of the new bridge, again using a total of 3,700 ft. of pipe to deliver the concrete to a bucket. The bucket places the concrete in the tower’s forms, which can only withstand a maximum of 24 cu. yds./hour.
When reaching the struts, the trailer pump will pump the concrete all the way to the top of the strut’s 140-ft. height while a tower crane assists by holding the pipeline.
A system of concrete forms called “bird cages” is being used to build each leg of the hollow towers in 17.5-ft. increments. With each caisson and pier nearly as tall as the Space Needle, they will consume a total of 16,000 cu. yds. of concrete when completed next April.
Presently, Telebelt conveyors are placing concrete to anchor the cables for suspension. When finished, the two cables will each consume 26,000 cu. yds. of concrete. In all, the project will have used over 255,000 cu. yds. of concrete.
Project construction started in 2002, and the new Tacoma Narrows Bridge is expected to open in 2007. Upgrades to the existing Tacoma Narrows Bridge will finish in 2008. The project cost is presently estimated at $849 million.




























