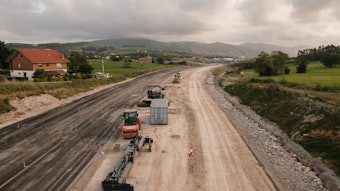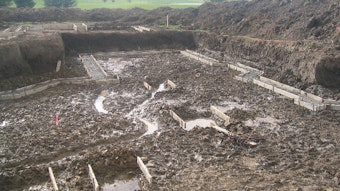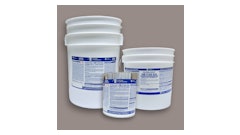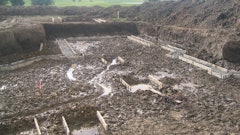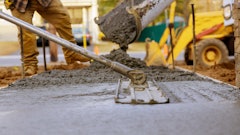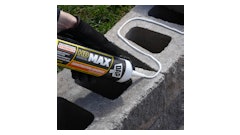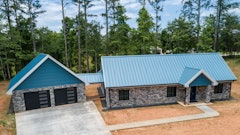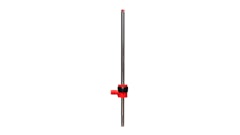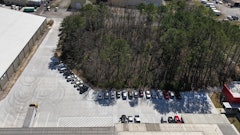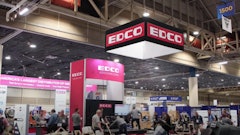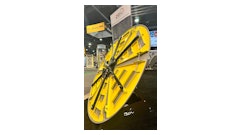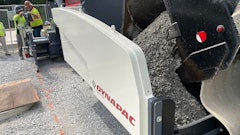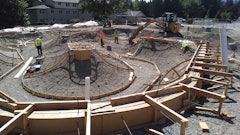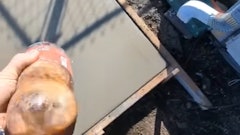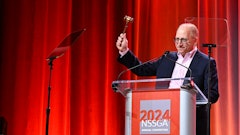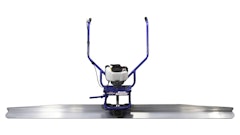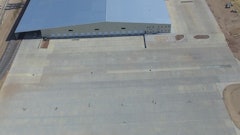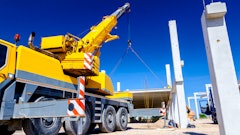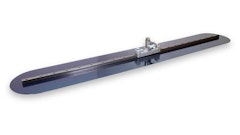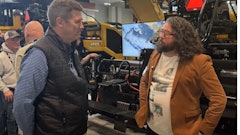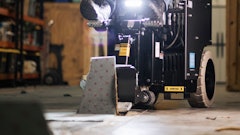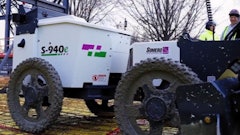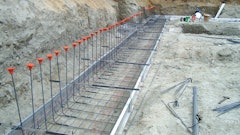Today’s building owners seek durable structures that blend into the local landscape. Long known for its advantages in large--scale construction projects, including manufacturing and industrial facilities, site--cast tilt--up concrete is being selected for these building types not only for its proven attributes of speed, versatility and cost--effectiveness, but also for the aesthetic advantages it offers. The 2004 Tilt--up Concrete Association Achievement Awards showcase four winners in the manufacturing/industrial category that represent the new face of tilt--up in large facilities.
Beyond the Bottle
Designed to handle the bottling and distribution functions of the Tahitian Noni Juice Company, the 141,085--square--foot Morinda/Tahitian Noni manufacturing plant located in American Fork, Utah, registered the second highest overall score in the awards competition for excellence across all categories. “It is unusual to see a manufacturing/industrial facility rated so highly in the competition,” says Jim Baty, technical director of the TCA. “This project is a testament to the architectural flexibility and blended use of materials that is becoming commonplace with the tilt--up medium.”
One of the client’s goals was to create a piece of architecture that would enhance the marketing of Tahitian Noni Juice. As such, the tallest, largest and heaviest tilt--up panel, seen from the neighboring highway, contains a 16--foot--wide by 20--foot--high cast--art piece that is similar to the Tahitian Noni bottle label. Requirements to keep portions of the building open and transparent necessitated that the tilt--up panels be designed to interact with braced frames at glazed areas in order to provide one unified seismic--resistant system. Other building materials complemented the tilt--up facility to showcase the different functions housed within the structure. For example, red brick frames enclose the offices, glazed curtain walls house research development, and a curved metal roof protects a viewing/visitors’ gallery.
Sight for Sore Eyes
Vistakon, a vision--care company, sought a facility that not only could serve as an advanced research and development lab, but also could consolidate its different disciplines. Originally designed as a precast building, tilt--up was selected for the 154,662--square--foot Vistakon facility in Jacksonville, Florida, because it could meet schedule demands and was the most cost--effective option that also offered the same architectural appeal as the precast design. “This was an exceptionally clean tilt--up project that emphasizes reveal patterns and accentuates openings,” Baty says.
This building was planned to allow maximum flexibility since the ratio of lab to office space varied significantly from group to group. The flexible space allows the “double--stack” of laboratories to convert to a combination of lab and open office space where appropriate. A decorative form liner was used along the top portion of the panels around the entire three--story building, and blue--tinted glass accents the white concrete to give the facility a modern look. Instead of specifying architectural precast panels attached to a structural steel frame, the designers selected site--cast tilt--up panels. Due to this process, attachment details for the structure had to be created with ease of installation in mind. Panels had to be set up, bolted and welded before they could be released by the crane. In addition, because of their size and magnitude, the panels were erected on top of each other.
Tilt--up Reigns with Rustic Design
Located in a mountainous region of Truckee, California, the 13,345--square--foot Brown Industrial Building demonstrates that tilt--up structures can blend in with the natural landscape. With previous experience using the tilt--up method, the owner chose the medium for this project for its cost--effective and durable attributes. “The Old West motif of this structure is certainly unique for a tilt--up project,” Baty says. “The bold use of color and the excellent utilization of blended materials made this project worthy of recognition.”
Maintenance was one of the primary concerns for the owner. Because the building is located at a 6,000--foot elevation, high UV exposure, excessive snow loads and cold winters presented unique challenges. The goal was to provide an aesthetically pleasing industrial building that blended well with the natural landscape of the Tahoe region, yet could withstand the harsh climate. Form liners created a textured façade, and then the tilt--up panels received an acid--stained terra--cotta finish. The covered walkway used rusted, corrugated Corten roofing, a stained concrete path and heavy untreated timbers that supported the overhang. Bronze windows helped further complete the rustic appearance. Soft wood--like tones accentuated by the light, shade and shadow play on the fluted surface of the concrete. Located in an existing business park of tilt--up structures, this one stands out with its unique and fresh design.
Cool Creation
Dependable Heating and Air sought a new facility in Dixon, California, that would meet its expanding space requirements and accommodate its projections for future growth. Unfamiliar with tilt--up, the company selected the method for the construction of its 49,500--square--foot facility because of tilt--up’s reputation for durability, lower maintenance requirements and cost effectiveness.
“What stands out in this project is the use of the tilt--up itself as the primary architectural element,” Baty says. “The construction team did not try to mask the tilt--up, but rather used it to increase the visual appeal of the building.”
To assist Dependable Heating and Air in educating its customers, the interior of the facility features a mock residence with a backyard to show customers how the air conditioning system will look in their home and yard area. A commissioned artist painted a sky scene and trees to enhance the backyard feel of the space. The red and white color scheme on the building’s exterior draws upon the company’s corporate identity and logo. The architectural treatment is a gentle curve sweeping along the front elevation of the building. Decorative “V” panels at the center of the façade and protruding wing wall extensions at the concrete panels break down the building’s scale in an energetic and playful manner. This project clearly embraces the natural beauty of tilt--up.
Building a Brand
More than ever before, building owners desire structures that enhance their corporate image and signify their permanence in an area. Manufacturing and industrial facilities are being viewed as more than simply a place to make products, but also as a branding tool. The design flexibility of tilt--up allows owners to create facilities that stand out among others, which increases awareness of their brands in the marketplace. Contractors continue to find innovative methods for adapting projects to the tilt--up method and have proven that the medium can improve the architectural appeal of manufacturing and industrial buildings.
This article is the third in a year--long series on the applicability of the growing site--cast tilt--up method for a variety of end--use markets. For more information about this series or tilt--up construction, please visit the Tilt-up Concrete Association’s site at www.tilt-up.org.
And The Winners Are…
These four projects took top honors in the manufacturing/industrial category at the 2004 Tilt--up Concrete Association Achievement Awards.
- 1. Morinda/Tahitian Noni Manufacturing Plant: 141,085--square--foot manufacturing/industrial facility in American Fork, Utah. Submitted by Dunn Associates of Salt Lake City, Utah.
- 2. Vistakon Research and Development Lab: 154,662--square--foot manufacturing/industrial facility in Jacksonville, Florida. Submitted by Tilt--Con Corporation of Altamonte Springs, Florida.
- 3. Brown Industrial Building: 13,345--square--foot manufacturing/industrial facility in Truckee, California. Submitted by Faulkner Architects of Truckee, California.
- 4. Dependable Heating and Air: 49,500--square--foot manufacturing/industrial facility in Dixon, California. Submitted by Panattoni Construction of Sacramento, California.
