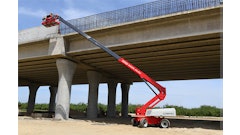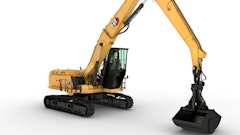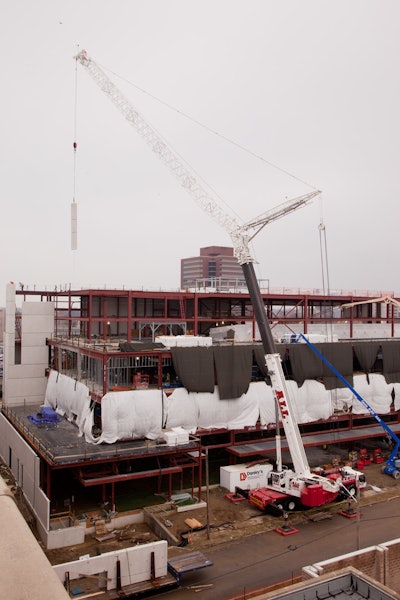
There is a lot to consider when you're preparing to lift and place 75 segments of precast concrete weighing over 24,000 lbs. each on the "blind side" of a building on a narrow site. A successful up-and-over lift requires precise planning: Which crane to use? How to configure the crane? How to overcome the site's tight conditions? How to determine the perfect placement of the crane for maximum lift efficiency? How to keep down the cost?
These were the considerations for Marty LaCava, ALL Erection & Crane Rental Corp., when he helped plan the precast lifts at the new Cleveland Clinic Laboratories building, a $75 million, 136,000-sq.-ft. medical testing laboratory on the main campus of the world-renowned Cleveland Clinic.
The side of the building on which the crane was erected is 275 ft. long, and the lift radius was just over 142 ft. The precast segments needed to be placed at different points on the other side, and LaCava wanted to move the crane as little as possible along the lift side of the building for cost and efficiency reasons. ALL's 3D Lift Plan lift simulation and planning software from A1A Software was the key to designing the optimal lift plan in which the crane could be built to be moved only once.
The 3D Lift Plan also proved invaluable in selecting the crane and planning for the site conditions. After reviewing the 3D analysis based on vital information from the jobsite, ALL decided to go with a Grove GMK6350 350-ton hydraulic all terrain crane with a telescoping boom set at 87 ft., 148 ft. of luffing jib and 220,400 lbs. of counterweight. The crane was set up with a mere 5 ft. of clearance from the building. "The 3D software showed us the best way to build the crane in a limited space only 200 ft. long," says LaCava.
"With the right hydraulic crane, the right amount of jib, and the precision allowed by the 3D Lift Plan, we were able to complete all the lifts moving the crane only once," LaCava adds. "That significantly increased cost effectiveness. Six weeks' worth of up-and-over lifts were executed without a hitch."
About ALL
Since 1964, the ALL Family of Companies has grown to become one of the largest crane and equipment rental companies in North America. The company offers its fleet of cranes, aerial work platforms, boom trucks, material handlers, and other lift equipment from strategic locations throughout the U.S. and Canada, providing rental, sales, service, and jobsite analysis to help customers get the right equipment for the job. For more information, check out ALL Erection & Crane Rental at www.allcrane.com.

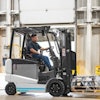
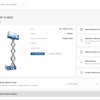
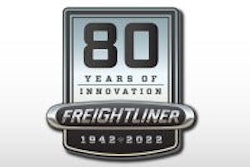
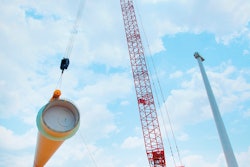
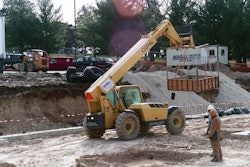



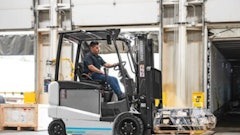
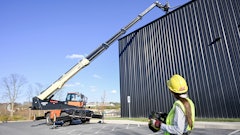
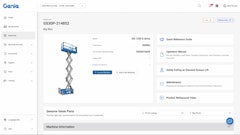
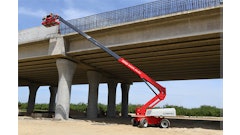
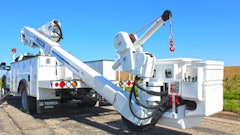
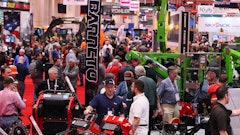
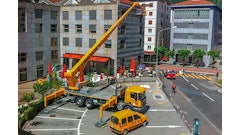
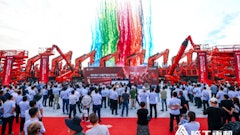
![Building Angled Sm Edit 6050b8d213f1b[1]](https://img.forconstructionpros.com/mindful/acbm/workspaces/default/uploads/2025/09/building-angled-sm-edit6050b8d213f1b1.Ygq5aAos3b.png?ar=16%3A9&auto=format%2Ccompress&crop=focalpoint&fit=crop&fp-x=0.53&fp-y=0.23&fp-z=2&h=135&q=70&w=240)
