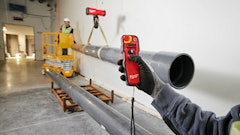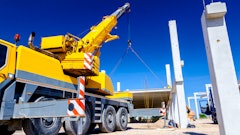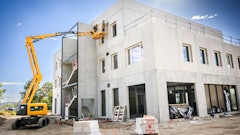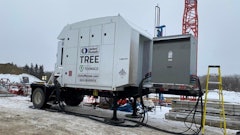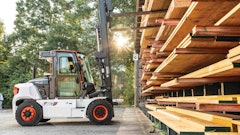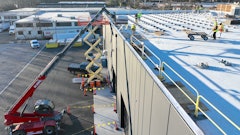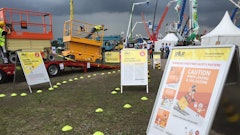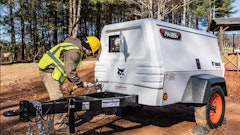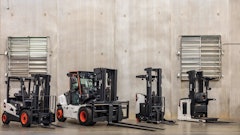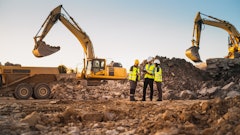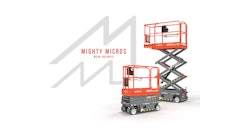
Work is pushing ahead on the new University of Economics and Business in Vienna, Austria. The client for the project is a joint subsidiary of Bundesimmobiliengesellschaft m.b.H. and the Wirtschaftsuniversität Wien (WU).
At a value of 492 million Euro ($681.4 million U.S.), "Campus WU" is currently one of the largest construction projects in Austria. In the center of the campus stands the "Library und Learning Centre" (LLC), designed by the Zaha Hadid Architects. This physically dominating building, with its striking sloped facades, is intended to send an international message and symbolize the attraction of Vienna as a center for research. It combines the central functions of study, while also serving as a library and service center, workplace and lounge, communications space and transport hub.
Connected to the LLC are five building complexes designed by architectural firms from Austria, Spain, Great Britain, and Japan. Despite a deliberate variety in design concept, the entrances, throughways, and directions all six buildings face are coordinated with one another.
The site, located on an area of roughly 10 hectares (24.7 acres), is divided into East, Middle and West sections connected by a site road. The consortium PS WU Neubau is responsible for project management, with construction work for the Middle and West sections entrusted to Granit Gesellschaft m.b.H., and construction for the East section awarded to Bilfinger Berger Baugesellschaft m.b.H.
Complete crane service and support
Following the removal of 260,000 cu. m (340,067 cu. yds.) of earth material and the completion of the 7-meter (22.3 ft.) deep excavation, civil engineering work on the LLC began in fall 2010. The remaining buildings are being built in a clockwise direction, beginning to the east. Over the course of construction, which is anticipated to continue until fall 2013, an average of 500 workers will be laying 15,000 tonnes of reinforcement and 150,000 cu. m (196,193 cu. yds.) of concrete.
At peak operation times, up to 17 tower cranes are working simultaneously on the project. The different demands on the lifting equipment, the maximum performance required by the tight schedule, coupled with the need for high economy of operation, presented the site equipment planning group with a major challenge.
In order to ensure maximum availability, minimal downtime and expert support, the complete crane service from Liebherr was brought into action. The Liebherr specialists are providing services for every aspect of crane operation, including project management, transport planning, dealing with the authorities, loading ready for assembly, mobile crane planning, assembly, crane acceptance, and disassembly.
The Project Department from Liebherr's production plant in Biberach, Germany, was involved in the project management from the start, determining the most economical types of crane for the logistics required, as well as their locations and erection heights. The calculations also included the foundations and tower configurations, ballasting, guying forces and power connection values. CAD site planning helped to optimize assembly and determine the corner pressures for the mobile cranes required for the assembly work.
As a result of the project planning, the Liebherr EC-B and EC-H crane systems were chosen for use. The strictly modular design of this series means that every crane can be specifically adapted to the requirements of the site. The modules of the undercarriage, tower sections, transition pieces, jib segment and drive units can be used in any desired combination.
Coordination ensures top-handling performance
The crane park assembled at Campus WU at the start of building construction consisted of 12 Liebherr cranes. Six 280 EC-H 12 Litronic models were erected with hook heights of between 31.3 and 68.6 m (103 to 225 ft.) and radii between 60 to 70 m (66 to 77 yds.). Six cranes from the flat-top series – five 250 EC-B 12 Litronic units and one 280 EC-B 12 Litronic – are arranged vertically with hook heights from 35.8 to 69 m (117 to 226 ft.), and slewing radii from 50 and 65 m (55 to 71 yds.). Type 256 HC tower sections were used for all the cranes. The four highest cranes, with hook heights above 60 m (197 ft.), stand on a reinforced base tower section 12.4 m (41 ft.) high.
In order to shorten the construction time, two additional tower cranes – a 200 EC-B 10 Litronic and 154 EC-H 6 Litronic - were brought into operation in late summer of 2011. These units offer hook heights of 32 and 38 m (105 and 125 ft.), respectively, and radii of 50 and 45 m (55 and 49 yds.).
All of the Liebherr cranes in action at Campus WU are designed for high handling capacity. Even the two cranes with 70 m (77 yd.) radii provide lifting capacities of up to 3,000 kg (3.31 tons).
Once the WU Campus is completed in fall of 2013, it will play host to more than 27,000 students and 1,500 staff members, making it the largest economic and business university in Europe. Check out this video taken from the site to learn more about the design concepts and logistics behind the project.








