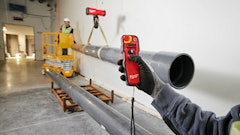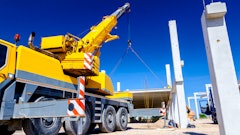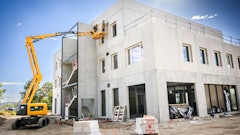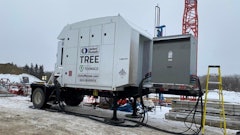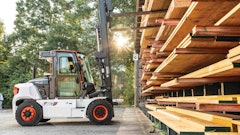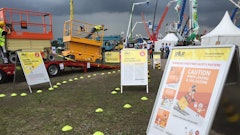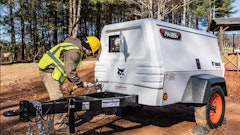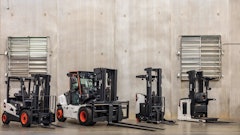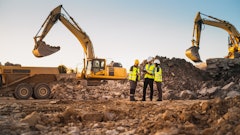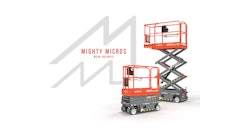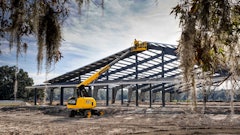
One of the most important infrastructure projects in Austria today is the building of the new Vienna Main Station. Occupying a total area of 109 hectares, a new ultra-modern pull-through station is being created right in the heart of a new city district. A consortium consisting of Strabag AG / Alpine Bau GmbH / Porr AG / Pittel & Brausewetter has been awarded the construction contract.
The new pull-through station, which replaces the previous South Station, is making Vienna a multi-modal hub in the European rail network. It will be especially important, because it will allow for trans-European railway lines of the north-south and east-west axes to be seamlessly linked. The track installations for the main station extend over a length of 6 km, with a total of some 100 km of track and 300 switch points installed.
The main eye-catcher for the facility is the folded, diamond-shape, translucent roof, which spans five island platforms and 10 tracks. At the station's core is a hall 100 metres long and 25 metres wide. A connecting hall of almost the same size, with direct, barrier-free access to the platforms, provides a short, convenient route for passengers to the trains. Beneath the track story, two levels are being created with a useful area of roughly 20,000 cu. m, providing room for food outlets, commercial premises and services. Another story below this provides parking space for more than 600 cars.
Laying the foundation
The South Station and its track installations have been gone since January 2010. In conjunction with their removal, the mass logistics areas and all the other site installations were set up on the main station construction site. At any one time, there are as many as 400 foremen, workers, craftsmen, fitters and machinery operators at work, with more than 100 construction machines on the move, ranging from trucks, excavators, wheel loaders, rollers and cranes.
As a first step, extensive excavation work was needed to level the surface and prepare for laying the foundations. The part of the excavated material that could not be reused for structural reasons was removed by rail. Two railway loading facilities with loading tracks were installed for this purpose. Each workday, four trains with 14 cars each and a load of approximately 850 tonnes of material leave the site. So far, about 250,000 tonnes have been moved to excavated soil dumps.
The demolition and excavation work was carried out by the consortium of Strabag AG / Bauunternehmung Gebrüder Haider. This phase involved a wide range of wheel loaders, and mobile and crawler excavators from the Liebherr earthmoving series.
The initial construction work began with building the ramps to access the underground car park of the station, on what will become the South Forecourt. The access was excavated, shuttering was installed and it was concreted at the beginning of 2011.
Summer 2011 saw the start of the final construction phase of the station. More than 45,000 cu. m of concrete flowed into the station’s floor slab alone, which will cover a surface area of some 34,000 sq. m. In order to meet this enormous demand for quality concrete, the site’s Liebherr Betomix 3.0 concrete mixing plant produces up to 180 cu. m of concrete every hour. For large components, output performance of up to 1,200 cu. m of concrete per day can be achieved.
As lifting equipment, the civil engineering work required up to 9 Liebherr 280 EC-H 12 Litronic tower cranes. These high-top cranes are designed for high handling capacity, and can be used with a maximum radius of 75 metres with loads of up to 2,800 kg at the jib head.
The high-top cranes were supplemented by two 42 KR.1 fast-erecting cranes. Depending on the demand, these cranes travelled to the where they were needed on their compact crawler undercarriage.
Reshaping a city
Framing for the new station should be completed in late fall of 2011. Once the subsequent interior work has been finished, the new station is scheduled to become partly operational in December 2012. By that time, four tracks with platform edges and a through track will be put into operation, with the completion of the entire station on course for the end of 2014. The whole railway infrastructure project should be finished in 2015.
Once completed, the new main station will help to shape the image of the city, with the surrounding areas benefiting from the development. Five thousand new apartments are being built for about 13,000 people. New office space will total 550,000 sq. m. With large areas of park land, a large number of social and educational facilities, optimum connections to public transport and a dense network of bicycle and pedestrian paths nearby, this is a city within a city, offering a high quality of life for a residential and working population of some 30,000 people.








