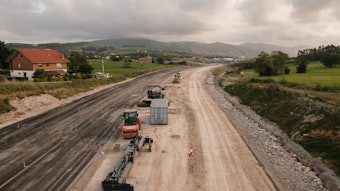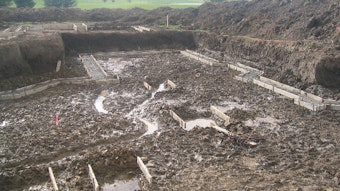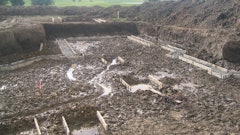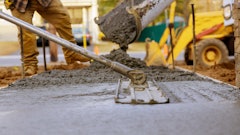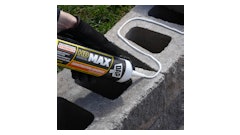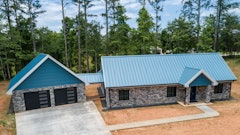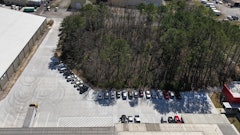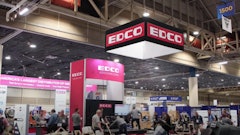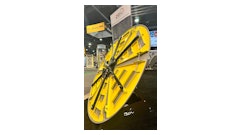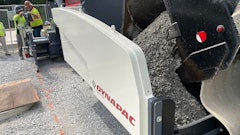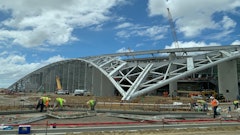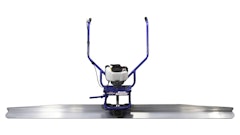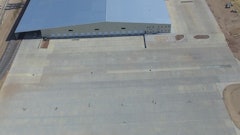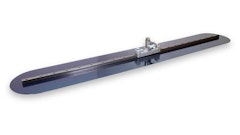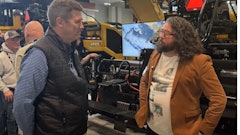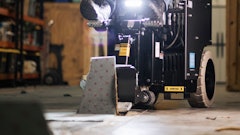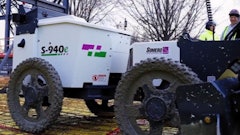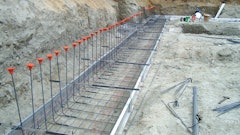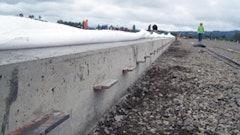
The Tilt-Up Concrete Association (TCA) announced the recipients of the 21st Annual Tilt-Up Achievement Awards. The awards honor projects that represent an increasing diversity of building types constructed with site-cast Tilt-Up concrete as well as those that advance industry technology, apply innovative form and provide unique solutions to building programs. This year, among the 33 award winner, the 10 projects detailed below were selected as Excellence in Achievement winners.
High Point Academy
- 48,152-square-foot educational facility in Aurora, Colo.
- Submitted by: Saunders Construction, Inc. of Centennial, Colo.
- Other TCA member involvement: Christensen Concrete Construction, Inc.
- Products for this project supplied by: Meadow Burke, White Cap Building Supply and Thermomass.
The exterior design composition of shapes and forms and window shapes uses geometries to emphasize the math and technology educational focus for the building, as well as to maximize daylight. To meet the schools budget and schedule, the contractor encouraged the use of Tilt-Up concrete panels for the wall structure. This material allowed for a super insulated building envelope as well as a flexibility of shapes and forms that are not as achievable with other exterior building materials. The material's flexibility supported the design team's challenge to keep pace with the creativity of the client and maintain their budget requirements. Taking advantage of the plastic properties of concrete, Tilt-Up panels became textural and sculptural design elements in the interior hallways surrounding the gymnasium, as well as at the exterior through geometric, sloping, and canted forms. The Tilt-Up concrete walls further allowed for varying textures through the use of form liners and reveals to create visual interest and a unique fenestration design throughout the exterior elevations. The raw surface of the concrete panels enabled the playful use of paint and bold colors to enhance the design and provided a method of way finding and identifying age levels of students. With a seven-month construction schedule, the project was completed one month early and under budget, which allowed the school to purchase amenities for the building and playground.
Muscatatuck Urban Training Complex – Subterranean Trainer
- 5,962-square-foot special project in Butlerville, Ind.
- Submitted by: AML, Inc. of Floyds Knobs, Ind.
- Products for this project supplied by: Dayton Superior.
Originally conceived as a pre-cast pipe tunnel system, the site contractor asked if a tunnel system could be constructed by the Tilt-Up method to achieve the earthen look and feel the U.S. Army wanted. The panels were cast with a natural looking earthen surface, using the actual earth itself as a casting bed. As a result, when placed, the finished surface was already done. The floor made of earthen backfill was placed before the roof panels were installed; none of this would have been possible using precast pipe. And the headroom is consistent from wall to wall, although it varies in height depending on the section of the tunnel system. The structure consists of a maze of 1,111 lineal feet of tunnels with cross section areas of 6 feet by 6 feet, 4.5 feet by 4.5 feet and 3 feet by 3 feet. It also includes two "command" rooms." There are two main entrances that are exposed facing wooded areas and four access hatches, as well as lighting and a ventilation system. The structure is backfilled and covered 2 feet to 4 feet below the finished grade. There is now a mock village above the tunnel system serving the dual purpose of hiding the tunnel's ventilation system vents and offering another training environment.
Marine Corps Support Facility
- 411,000-square-foot office building in New Orleans, La.
- Submitted by: Woodward Design+Build of New Orleans, La.
- Other TCA member involvement: Sunshine Structures and LJB Inc.
The Marine Corps Support Facility in New Orleans is the national headquarters for the Marine Forces Reserve. The secure installation includes a four-story main building, a two-story band annex, a detached warehouse and a multi-purpose parade ground for music and military exercises. More than 190 wall panels were poured, including panels as tall as 72 feet high and weighing as much as 130,000 pounds. Inside, the building features a gymnasium, indoor laser firing range, auditorium, cafeteria, and courtroom as well as family meeting rooms, conference rooms and band practice rooms. The owner selected Tilt-Up construction for this impressive building for speed, durability and weather resistance. Tilt-Up also provides the security necessary for the facility, without compromising aesthetic appeal. Textured paint, intricate rustication patterns and cast-in thin brick accent this massive structure. Cornice details were cast integrally with the wall panels, providing significant cost savings to the owner. By using Tilt-Up construction, the owner saved $2 million and accelerated the schedule by three months.
Dube Tradeport-King Shaka International Airport Entrance
- 7,320-square-foot special project in Durban, Kwazulu Natal, South Africa
- Products for this project supplied by: Meadow Burke.
This project was characterized by the extremely short duration of six weeks and a limited installation window between 8:30 p.m. and 5:00 a.m. for two nights only, as the panels were erected on the roads in and out of King Shaka's Durban Airport. There was no feasible in-situ concrete solution to this project. Twenty panels in total were required. Therefore, two phases were created to cast and install ten panels during each phase. The casting surface and show face of the panels were created using concrete Tilt-Up formwork. The panels were flat lifted by two cranes, placed onto specialized Tilt-Up concrete cradles cast at the same radii as the underside of the curved panel, onto trailers. The panels are curved in two planes, have a moment connection into the base foundation and are cantilevered 11.5m. The Tilt-Up technique was cost-effective, offered savings in program duration and a quality unachievable with conventional building techniques.
Florida Atlantic University Innovation Village
- 537,854-square-foot housing project in Boca Raton, Fla.
- Submitted by: Woodland Construction of Jupiter, Fla.
- Other TCA member involvement: Johnson Structural Group, PGAL and Tincher's Welding
- Products for this project supplied by: Meadow Burke and SpecChem
Florida Atlantic University embarked on a $121 million project on the Boca Raton campus to create excitement at the campus. Phase I of the project included an alumni center and student recreation/fitness center. Phase II creates a student residential complex with two apartment buildings to house 1,216 beds for students. The Tilt-Up option provided the owner with a crisp and clean product that afforded the design team architectural flexibility, as well as speed. The architect and engineer were able to modernize the design by introducing varying panel thicknesses which helped create dimensional depth and style to the building's elevations. The panels with the large window openings, which are the exterior walls of the apartment's living rooms, are 16 inches thick, and the panels adjacent are 8 inches thick, with the variance providing the stepped effect on the exterior. The additional thickness of the living room panels allowed for one piece full height panels. The 8-inch panels went up in two sections, with the horizontal joint occurring just above the fifth floor. The project's foundations started in late March 2010, and all panels for both buildings were erected complete by the first week of October 2010.
Muskogee Armed Forces Reserve Center
- 93,711-square-foot institutional project in Muskogee, Okla.
- Submitted by: Haskell of Jacksonville, Fla.
- Products for this project supplied by: Meadow Burke, Nox-Crete Products and Textured Coatings of America
The new Armed Forces Reserve Center in Muskogee, Okla. houses the Army National Guard and the United States Army Reserves. Tilt-Up is utilized as the exterior envelope for the Reserve Center with a progression of detail and articulation from the public front to the more utilitarian building rear. Tilt-Up serves as the backup to the stone at the main entry front, which features a "Core Armory" with stone veneer. In addition, Tilt-Up also acts as the "trimwork" within the stonework: the watertable, horizontal banding, window heads, parapet "cap", entry arch, circular elements, backdrop for the Thunderbird logo, and central "shield" at the parapet above the main entrance. Both the primary and secondary roof drainage was fully integrated into the Tilt-Up panel design, which avoided a negative aesthetic impact. A receiver box leads to dual downspouts for the primary roof drainage within thickened "pointed" panels. The panels are thicker than the typical wall to provide depth along the facades and house the paired downspouts. Tilt-Up was used effectively not only on the building exterior, but on the interior as well. The lowest portion of the interior walls for the Drill Hall are painted, exposed Tilt-Up, which is very abuse-resistant.
Coral Baptist Church Expansion
- 72,396-square-foot spiritual building in Coral Springs, Fla.
- Submitted by: Woodland Construction of Jupiter, Fla.
- Other TCA member involvement: Permit Engineering Services and Tincher's Welding
- Products for this project supplied by: Meadow Burke and White Cap Building Supply
The Coral Baptist Church expansion features a 2,000-seat sanctuary with stadium style seating, early childhood learning rooms, a chapel and church administration offices. The church places a major focus on audio visual equipment, as well as lighting and camera coordination, and produces their message in a theatrical production setting. The Tilt-Up portions of the project include several radiused panels that step in and out to create the lobby area that followed the contour of the main sanctuary. Tilt-Up was also used to create the stair-stepped bearing elements for the support of the stadium style seating in the sanctuary, while creating corridors from the main lobby and hallways into the theatre. Full height load bearing Tilt-Up panels enclosed the full sanctuary area while utilizing large spandrel panel sections spanning over the soundstage, one of which is 65 feet, 2 inches wide weighing in excess of 150,000 pounds. All of the Tilt-Up panels support the roof structure of clear span truss girders at elevations of 52-plus feet. In addition, spandrel panel sections were used to accommodate the many roof elevation transitions that help create architectural separation of the building's support structures from the main sanctuary.
John Gupton Stadium
- 25,401-square-foot municipal project in Cedar Park, Texas
- Submitted by: American Constructors of Austin, Texas
- Other TCA member involvement: Pickett Kelm and Associates
- Products for this project supplied by: Meadow Burke, CMC Construction Services and Thermomass
Leander Independent School District made the decision to procure this project using the design/build delivery method. This provided a unique opportunity for each proposer to choose the best building systems to meet the needs of the project. The contractor chosen selected a high performance design using insulated Tilt-Up with formliner, self-consolidating concrete and a unique staining process to provide an exterior finish that is both durable and matches the surrounding natural stone. The insulated Tilt-Up system is also uniquely durable on the interior and provides superior structural performance and thermal efficiency. The final project included more than 152 Tilt-Up wall panels and 13 individual structures. The 13 structures on the complex consist of a press box, two field houses, two concession buildings, two ticket booths and six restrooms. Tilt-Up construction was not limited to the 13 structures: Tilt-Up construction was used at the main entry, "stampede panels" for concealing the rolling gates when in the open position and under the press box "airplane panels" as an aesthetic feature. The dumpster enclosures and the walls on each side of the stairs leading down into the field were also Tilt-Up panels. The Tilt-Up panels at Gupton Stadium are sandblasted, painted, stained or a combination of the three.
White Tank Branch Library & Nature Center
- 29,000-square-foot municipal project in Waddell, Ariz.
- Submitted by Suntec Concrete of Phoenix, Ariz.
Surrounded entirely by desert, the library and nature center is located at the entrance to White Tank Mountain Regional Park. The exterior is patterned and colored to blend into the desert plant life. Architect interpretations of local petroglyph designs are also part of the building design aesthetic. Tilt-Up was selected as the primary structure type mainly due to the method's cost effectiveness. However, the thick concrete walls act as a heat sink taking advantage of the thermal lag effect. The massive concrete walls store the sun's energy and slowly release it at night, modulating the buildings temperature swings and in turn reducing the building's energy loads. An interior liquid air barrier, studs, and Batt insulation was added to further reduce the transfer of heat. Another reason for choosing Tilt-Up was the building envelope uses high recycled content in the rebar and concrete. Finally, the long and deep shade fins, which continuously shade the panoramic library picture windows, significantly reduce the heat gain in the building by shading the glass for a large majority of the day, conserving energy use. The building's 200-foot-long monolithic concrete wall, diagonally subdivided into abstract shapes, is colored in three shades of green to match surrounding Saguaros, Palo Verdes and Mesquite trees. This project has achieved LEED Platinum certification.
Mission Hills Church
- 101,256-square-foot spiritual building in Littleton, Colo.
- Submitted by: KB Concrete Systems
- Products for this project supplied by: Dayton Superior, CMC Construction Services and Scott System
Set back into the Rocky Mountains of Colorado, this Tilt-Up structure was woven into the natural landscape to create a multi-user spiritual facility. The footprint of the building is a combination of a two- and three-story Tilt-Up building with a center core sanctuary area. The three-story Tilt-Up portion is unique because of the location and the design of the building as it blends into the sloped building site. This unique construction site slopes 45 feet from north to south and has a 16-foot elevation variation from the front of building to the back of the building. The foundation system was a combination of caissons and Tilt-Up wall panels. On the interior of the building, the Tilt-Up panels were constructed to retain the sub-grade between the sanctuary and the lower level floor, using 16-foot high panels with Tilt-Up panel counter forts to resist overturn. On the exterior of the building two- and three-story panels were used. The architectural design included: Tilt-Up, Tilt-Up with thin brick, standard masonry, exposed structural tube steel, structural wood timbers, glass curtain wall systems, window awnings, standing seam metal roof, and colored architectural precast lintels and sills.


