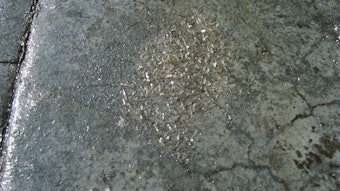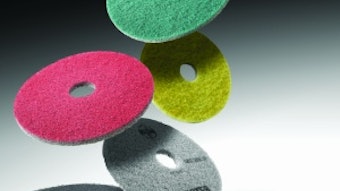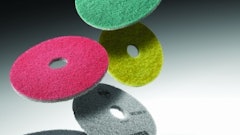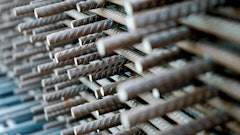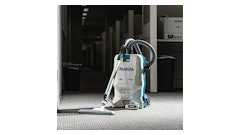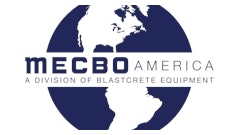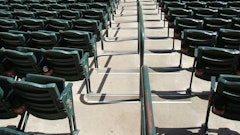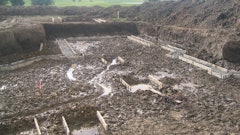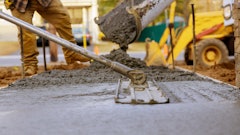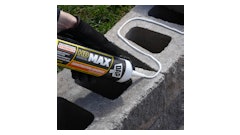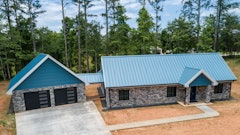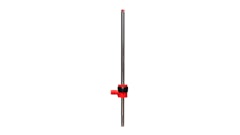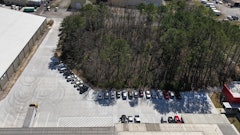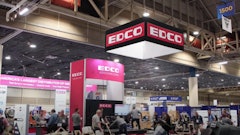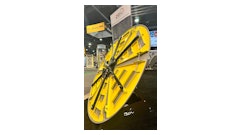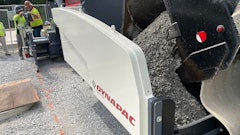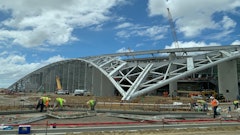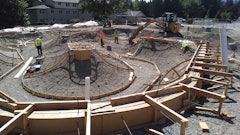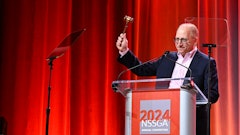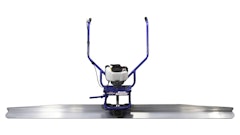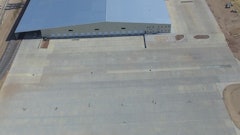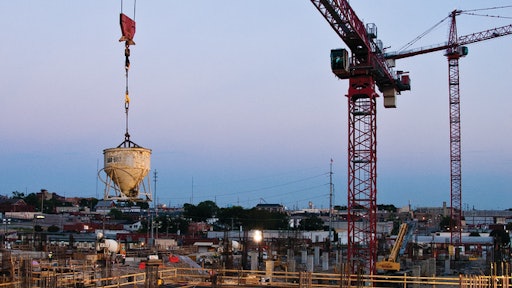
It takes a dedicated team to design, form and place 110,000 cubic yards of structural concrete and 13,500 tons of rebar in 14 months through two seasons of record-setting temperatures. That's just what general contractor Bell/Clark and concrete subcontractor Ceco Concrete Construction, LLC managed on Nashville's new Music City Center.
This high profile project in the heart of America's heartland is the largest public project in Nashville's history. The 2.1-million-square-foot, multi-use convention center sits on 16 acres over six city blocks and features a 65-foot grade change from the northwest corner of the site to the southeast corner. At its tallest point on the corner of 5th Avenue and Demonbreun Street the structure will reach a height of 15 stories and will overlook the Country Music Hall of Fame.
"The project footprint was so large that we used aerial photos for progress documentation, and for our execution meetings with project superintendents and subcontractors to help identify and address issues," explains Ceco Project Manager Jim Paquin. "This is quite an amazing structure and we are proud to be part of the team that delivers this to the Nashville community."
Building specs
When completed, the cutting edge facility will feature 8 acres of exhibit hall space (350,000 square feet) lined with a total of 370 cast-in-place utility boxes placed every 30 feet providing exhibitors immediate access to water, compressed air and telecommunications equipment for state-of-the-art services. Three hundred anchor points descending from the ceiling of the exhibit hall will allow 300 exhibitors to each hang a 1-ton item. The facility will also house 60 meeting rooms occupying 90,000 square feet, a grand ballroom that will be the largest in the city at approximately 57,500 square feet and an accompanying junior ballroom at approximately 18,000 square feet.
Music City Center will provide parking for 1,800 cars via a half-subterranean parking structure, and will provide easy access to large loads with a 32-bay semi-truck sized loading dock accessed via a spiral ramp from a new extension off of Korean Veteran's Boulevard. In order to facilitate the elevated loading dock over the clear span Junior Ballroom, Ceco furnished and erected 28 precast bulb tees about 7 feet tall, 102 feet long and 56 tons each — each one unique in terms of embed layout and penetrations. Due to their size and the on-site storage space available they were cast in reverse order from which they were set.
These enormous precast members were delivered by truck in the middle of one of Nashville's worst winters on record. The longest truck was 148 feet with 13 axles, capable of backing around a 180 degree corner into a 10-foot-wide aisle between the crane and structure. The first bulb tee delivered weighed 119,000 pounds (including 1 inch of snow and ice on top), which defrosted to a lean 111,300 pounds. The block and rigging used to move the bulb tees weighed 5,600 pounds, and the team used a Grove GMK 7550 crane (550 ton) at 90 percent of the crane's capacity to place them. The arrival of each truckload was celebrated with an impromptu parade across the Korean Veterans Boulevard bridge (at least twice daily).
Focus on floors
In addition to delivery and placement of the precast tee members, the design and construction team faced the challenge of constructing an exhibit hall floor five stories up that could carry live loads of 350 pounds per square foot (PSF) — more than three times the International Building Code (IBC) requirement for assembly halls — and to facilitate a 32 kip concentrated load placed anywhere on the slab (two 32 kip loads cannot be closer than eight feet apart). To accommodate this loading Ceco used a two-way deep beam system which generated an equivalent slab thickness of 18 inches with an average floor weight of 225 PSF. This system enabled the team to span typical bay sizes of 30 feet x 30 feet, some measuring 30 feet x 60 feet. Steel encased columns reached more than 135 feet tall, requiring them to be poured from the top. The structural system was tested regularly during construction by several 50-ton rough terrain (RT) cranes and 100- to 200-ton Liehberr truck cranes that were routinely placed on the slab at strategic locations over ledger beams that were packed to the hilt with rebar. As Ceco's General Superintendent Frank Brazzale explains, orchestrating the floor pours was no simple task.
"That floor really ate up the concrete and rebar," explains Brazzale. "Fifth floor pours on Building A averaged 10,000 square feet each and required 600 cubic yards of concrete, and we poured one every five days. These pours were primarily placed by crane and bucket, and usually started at 9 p.m. to reduce impact to the community. We ran two and a half shifts of crane operators just to keep up. Running concurrently with this was the fourth floor ahead of us and the second and third floors in Building B. Our rebar and concrete suppliers were stretched to the limit to keep up, and somehow managed to make it all work."
"At one point in mid-October 2010 between weather delays I remember starting a third floor pour at 4 a.m. on a Wednesday and pouring concrete continuously in one place or another by one means or another until 5 p.m. on Saturday afternoon. Metro Ready Mix delivered concrete to us for 85 hours straight. When the dust cleared we had placed just over 3,000 cubic yards of concrete over 89,900 square feet of flatwork — and this total doesn't even count quantities for vertical work or foundations, where we were also active at this time. During peak production, things got pretty crazy out there," adds Brazzale.
Concrete planning
The 110,000 cubic yards of concrete required of Music City Center is twice the total used to build LP Field, home of the National Football League's Tennessee Titans. During peak months of construction Ceco was installing up to 13,000 cubic yards of concrete and 1,800 tons of rebar per month. To complete the structural concrete scope of the project, Ceco supplied a total of 150,000 square feet of forming material and installed it with the help of up to six tower cranes at a rate of just over 10,000 square feet per day. One of the keys to the project team's ability to deliver this magnitude of work at such a rapid pace was the early involvement of subcontractors like Ceco in design development. Having built 37 convention facilities in the past 10 years, Ceco's design assistance was valuable.
Drawings were 50 percent complete when Ceco was awarded the project, allowing Ceco to team with Bell/Clark and the design group to flesh out drawing conflicts through constructability review and provide value engineering solutions to keep the project on track and within budget. One of the first opportunities to do so came in the form of "mud cutters" — unstable seams of mud running through limestone that appeared under most of the six-block site that had to be cleaned out and repaired. In order to mediate the problem Ceco developed a "hole card" and worked with Bell/Clark and the structural engineer to develop a procedure that allowed the project to continue moving forward. The hole card documented deviations from original plans and set the parameters for the revised design details of the footings, columns and closure slabs as Ceco progressed, keeping the project on schedule. According to Bob Borello, Senior Superintendent for Clark Construction, the early involvement of all players was critical to the success of the project to date.
"Early involvement by the Ceco team helped us develop site logistics planning, trade coordination and scheduling, and our process of reviewing shop drawings and submittals with the structural engineer," explains Borello.
Another benefit of early and regular meetings of the project team was the efficiency of targeting LEED Silver certification. One of the most notable sustainable aspects of the project is a 175,000 square-foot green roof designed to mimic the rolling hills of Tennessee.
Overcoming challenges
Minimizing the project's impact on the public was another key goal of the project team. This required attention to detail and sequencing, and at times herding elephants — literally. When concerts, performances or national music awards were held in Nashville, they were held in the Sommet Center/Bridgestone Arena across the street. All performers and their stage gear had to be delivered through the project site to access an underground tunnel to the arena. This even included a parade of elephants when the circus came to town.
"We joke that every day here is a circus, but on January 21, Ringling Brothers Circus came to town and their normal route to access Bridgestone Arena was closed due to construction," explains Holly McCall with the Nashville Convention Center Authority. "The elephants were rerouted and came into their temporary home under the arena by accessing the site at the corner of 5th Avenue and Demonbreun Street, on the northeast corner of the site. It didn't slow work a lot that day, although most of the folks here said it's the first project on which they've worked that elephants came on the site."
"I've seen some strange things on project sites, but I wasn't prepared for elephants," adds Paquin.
Despite herding elephants, mediating mud cutters and overcoming challenges presented by the magnitude and breadth of construction, perhaps the most significant obstacle faced by the project team was posed by Mother Nature. Nashville's summer of 2010 tied records for heat and rainfall and kicked-off with a flood that took 21 lives. Torrential downpours on May 1 and 2 brought more than 19 inches of rain to some areas and caused a 1,000 year flood in Tennessee, Kentucky and Mississippi. More than 13 inches fell on Nashville alone causing the Cumberland River to crest at nearly 52 feet — the highest level since 1937. After the flooding the project team fought a record string of 31 days of temperatures topping 90 degrees, which was the second longest string of heat on record, contributing to the 3rd hottest summer in Nashville's history. According to McCall, the heat took its toll.
"During the height of the concrete operation it was uncommonly hot. About five workers a day were going to the onsite clinic because of heat related issues, but the team was still charged with meeting a tight schedule," said McCall. "The team persevered and kept the project on target."
The team didn't have much time to recover from Nashville's severely hot and wet summer. A brief Fall ushered in one of Nashville's coldest winters on record. Temperatures averaged 4 degrees below normal all season at a frigid 35.6 degrees, culminating in a February that saw only 4 days rise above 50 degrees. Amazingly, the project team managed to keep the project on schedule through everything Mother Nature sent its way.
"We had numerous challenges to overcome related to schedule," explains Borello. "We worked together to overcome these, re-scheduling pours, working double shifts and overtime as a team with no delay letters back and forth. Ceco performance has been exceptional, with full team commitment to schedule and service."
As the project team puts the finishing touches on the structural elements of Music City Center focus turns toward the finish trades and a targeted opening date of Spring, 2013. McCall reflects on the success of the concrete scope as things move forward.
"The owner's team, construction management side, and prime contractors including Ceco have maintained a cooperative relationship on the project," explains McCall. "That's necessary with a timeline this short, and it speaks to the quality of the companies and individuals involved with all aspects of the project. We've approached this with a team mentality to solving issues, rather than an 'us vs. them' approach. We feel good about getting everyone to buy into this and it's proven very successful in mediating issues, from schedule to budget to construction. If things continue the way they have with work to date we're going to have something to really sing about in Music City."

