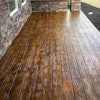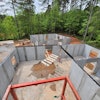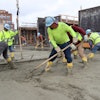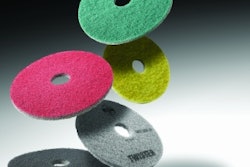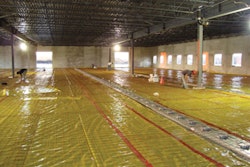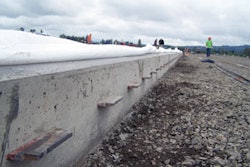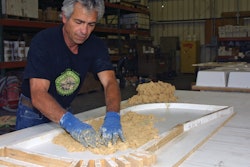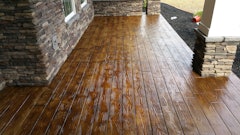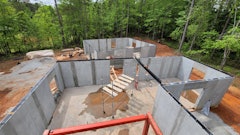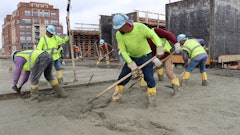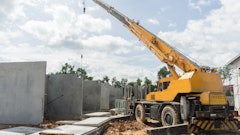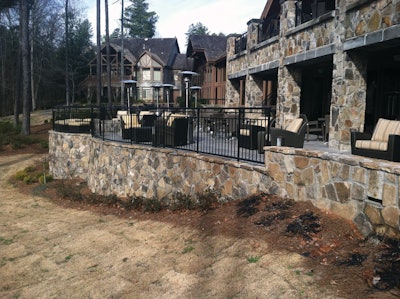
In 1985, when Jack Nicklaus went to Atlanta to build his first golf course, he was seeking a special place to create one of his masterpieces. In his search for something unique, he found a gated community called The Country Club of the South. Nicklaus’ first Atlanta venture became the famous 18-hole golf course known for the Champions Tour and hosting such golf greats as Gary Player, Lee Trevino, Bob Murphy, Isao Aoki and Dave Stockton.
In spring of 2011, ClubCorp decided to add a $500,000 renovation that would bring the outdoors in (or the indoors out, as some would have it) by building an open-air terrace that would offer a fire pit for outdoor socializing, outdoor dining options that seat 90 guests comfortably, several unique soft seating areas, grille, a new terrace for the men’s locker room, and outdoor lounge with gorgeous views overlooking the 18th hole and its surrounding landscapes.
At issue was the fact that the terrace was to be situated on a side hill overlooking the golf course — an aesthetically pleasing idea but not without its own set of difficulties. When engineer Clinton Rex of Stanley D. Lindsey and Associates along with the project architects from Rule Joy Trammell + Rubio, LLC studied the landscape they knew the hill would have to be carved out and a fill material installed that would prevent pressure on the downslope and create a stable foundation for the roughly 2,760 square foot terrace.
In addition to the problem of the slope, the site was not easily accessible. The club is known for its natural beauty, and the landscaping around the clubhouse didn’t leave sufficient room for trucks hauling dirt.
Rex knew both problems could be solved by using geofoam to fill the void, rather than tear up the landscaping hauling truckloads of dirt to the site. He specified Foam-Control Geofoam with PerformGuard, a termite resistant treatment from ACH Foam Technologies. “Geofoam fill gave us the strength we needed and eliminated the lateral load on the downslope," Rex said. "The grounds were beautifully landscaped and we would have had to tear that up in order to bring in truckloads of dirt. Using lightweight geofoam blocks made installation much easier and the landscape remained unscathed.”
Because geofoam is very strong and lightweight (it’s 98% air and weighs in at 1 to 3 pounds per cubic foot — 1/50 the weight of soil fill), it has become increasingly popular as a fill material for a multitude of applications, from terraces such as the one at Country Club of the South, to landscaping, highway embankments, stadium seating and green roofs.
The use of geofoam in place of conventional methods was beneficial in meeting an accelerated construction schedule. The time from the first communication with contractor Turner Construction, to final install, was less than 2 weeks. “Geofoam’s high compressive strength and the fact that it weighs less than 1/50 of the weight of soil makes for a winning combination,” said Rex. “Installation was easy and fast.”
Rusty Giles was the supervisor on the job for general contractor Turner Construction. According to Giles, the radius wall was poured first, and then the geofoam fill was installed. “The geofoam came in blocks, and since the wall was curved we had to cut the radius. We used a regular chainsaw and it was really easy to cut.”
With ACH Foam’s PerformGuard termite treatment, the geofoam is protected from termites, one of the most destructive elements for fill projects. After the geofoam fill was installed, 6 inches of concrete was poured on top of the geofoam. The concrete was surfaced with a beautiful imported Italian tile. The finishing touch for the radius wall was a stack stone wall facing.
The result: a stunning outdoor dining and socializing venue with a tantalizing golfer’s view.
