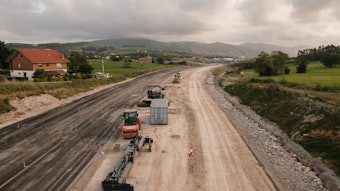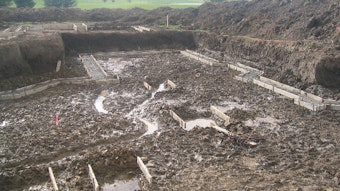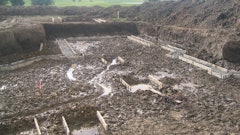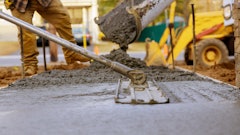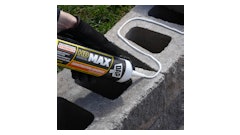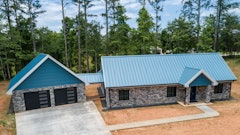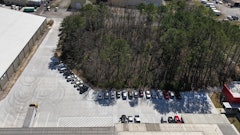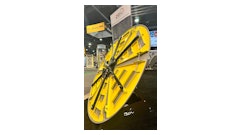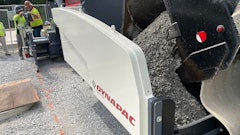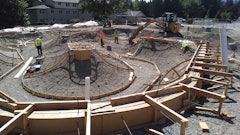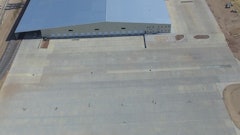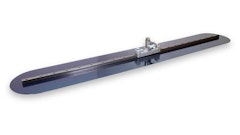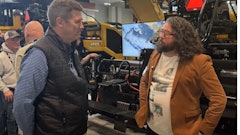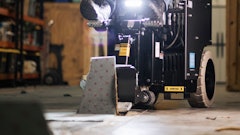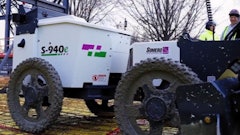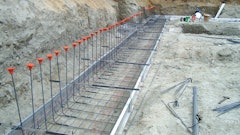
The overall grand project for the 2012 Concrete Foundations Association (CFA) Project of the Year Awards was a private residence in La Jolla, Calif., submitted and built by Ekedal Concrete, Inc. from Newport Beach, Calif. Entered in the Single-Family Over 5,000 Square Feet category, the foundation for the 8,700-square-foot home looked more like a commercial project than a single-family residence. When Ekedal began their work, the entire site had been stabilized with soldier piles and lagging, installed during the excavation phase — something you wouldn’t normally see on a residential jobsite in most parts of the country.
“A project like this can only be approached in a systemized, organized, team effort where the foundation contractor, GC, architect and engineer all work together with the goal being a successful start to the project by bringing the project out of the ground correctly and efficiently,” states company vice president Ryan Ekedal. “We continue to be thankful to all the builders, designers, subcontractors, and suppliers and last and certainly not least our amazing staff, who continue to excel and improve and set the bar even hirer than we could have imagined.”
This incredible project consisted of basement walls up to 22 feet in height and footings as wide as 12 feet 6 inches made more challenging when Ekedal Concrete was forced to use a one-sided forming system due to the limited workspace of only 18 inches available to them on the project.
“Without the ability to use conventional wall ties, to tie forms together on both sides of the wall, the difficulty factor was multiplied many times,” Ekedal states. “We formed the entire basement wall with HDO plywood rather than modular forms such as aluminum or steel-ply systems. Although this method of wall construction was a real challenge the end result was a very smooth concrete surface when the HDO plywood was removed.”
As if the complicated walls weren’t enough, the job also included structural elevated slabs on two levels. The first level was 3,700 square feet of 10-inch-thick concrete, including 30,000 pounds of rebar. Incorporated into the slab were 11 42-inch by 16-inch beams, each containing several #11 bars which were 36 feet in length.
The foundation included wall heights varying from 10, 12, 14 and 20 feet and wall thickness variation from 8 inches to 3 feet.




