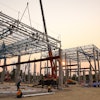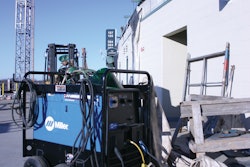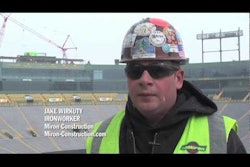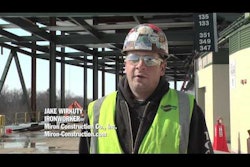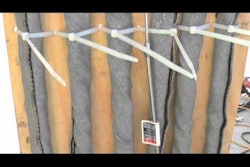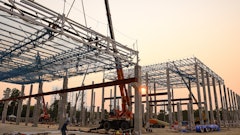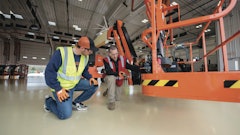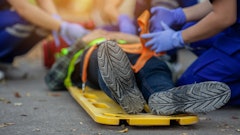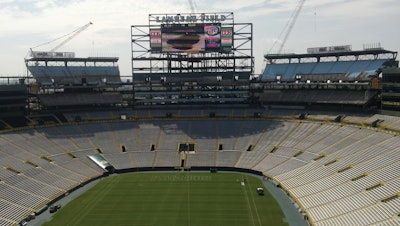
In 2011, the Green Bay Packers announced plans for another expansion to Lambeau Field in Green Bay, Wis. The $143 million Lambeau Field Stadium Improvement project encompasses the addition of approximately 6,700 new seats in the south end zone, two new gates, a rooftop viewing platform in the north end zone, two new HD video boards and a new sound system.
Miron Construction Co., Neenah, Wis., was the official construction provider for the project and has been working on site since September 2011. The majority of the structural steel aspects of the project were worked on during the football offseason (during the cold weather in Wisconsin). The north end was completed in August 2012 and the south end zone is scheduled for completion in 2013.
In the south end zone, an additional 6,700 seats will be added to general seating. The seating will be cast-in-place concrete and feature in-ground heating for a snow melt system, which will help clear the seats of any snow prior to game day.
Video: Live webcam of construction at Lambeau Field
Here are some key aspects of the Lambeau Field construction project.
North End Zone
- Construction ran from October 2011 to August 1, 2012
- Demolition of existing scoreboard structure
- New entrance added
- Six new elevators to club level added
- Rooftop viewing platform with concessions and bathroom created
- New scoreboard structure and 240-foot-long scoreboard added
South End Zone
- Reinforce existing columns to support weight of new seating and scoreboard
- Demolition of existing scoreboard was completed in one week
- Removal of field lighting - which will be reused
- Demolition of outside precast columns on the stadium
- Add around 6,700 open air seats
- Four new elevators and escalators added
- New entrance created
- New 240-foot-long scoreboard added
Video: Time lapse construction of South End Zone
Construction Tidbits
- Over 4,000 tons of structural steel used
- 273 truck deliveries of steel
- 26 to 27 tons of steel erected every day
- Existing columns from the stadium had to be capped to "remeld" things together and create stronger reinforcement for the new weight being added on
- Structural work required preheating prior to installation – due to cold weather conditions
- Project was broken into six zones and further broken down into tiers to make scheduling and work easier
- Up to 90 cranes on the site at one time lifting elements up to 303 feet above grade
- Miron used four crawler cranes with luffing jibs
- Tower cranes were used onsite for almost two and a half months, allowing for a smaller footprint and faster construction
- Average of 250 skilled workers were on the job through the high point of south end zone construction
- Scoreboard panels were 4 feet by 6 feet and were preassembled on the ground prior to lifting
- As of mid-August 2012 there had been no lost time due to injuries
- Miron was working six days a week in order to do the work during daylight hours in the winter
Cool Concrete Facts
- The open air seating is cast-in-place concrete
- Miron used a 95-pound-per-cubic-foot lightweight concrete mix
- Miron is one of the first contractors to create a pumpable lightweight concrete mix for the seating
- The seating features an in-ground snow melt system with a complex piping system to carry the water down from the top level of the stadium




