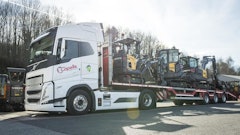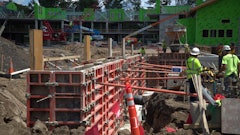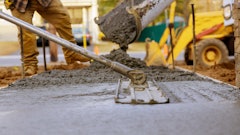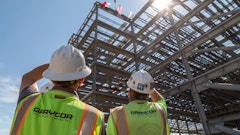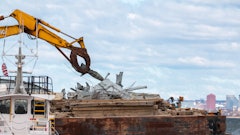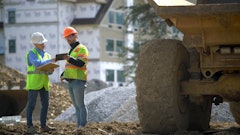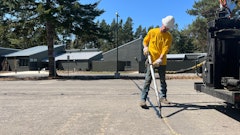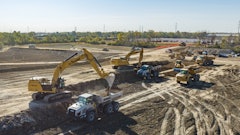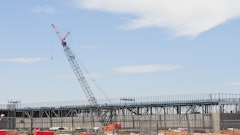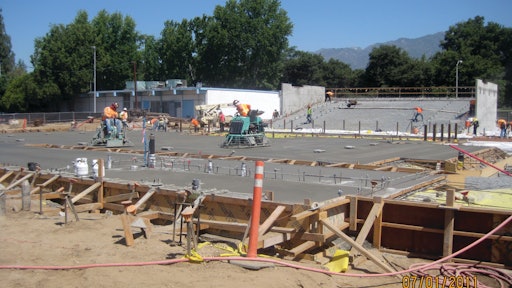
The Challenge:
Building a 40,000-square-foot performing arts center which incorporates a sloping concrete floor, smooth plaster and brick exterior, a gypsum plaster finish inside the theater and multiple flooring types.
The Players:
McCarthy Building Companies, Inc.
LPA, Inc.
The Process:
A 60-year old wish for the community of Arcadia in southern California finally come true with the opening of Arcadia Unified School District’s new $20 million Performing Arts Center in October 2012. McCarthy Building Companies, Inc., a Southern California building company specializing in educational facilities, served as general contractor/developer for the facility using Lease/Leaseback project delivery.
Designed by LPA, Inc., the 40,000-square-foot theater venue was constructed on a 4.2-acre site at the northwest end of the Arcadia High School campus. The main performance hall incorporates ground level and mezzanine seating for 1,200 and a stage with capacity for up to 200 musicians.
Built with a sloping concrete floor, the steel frame structure features a modern glass, smooth plaster and brick exterior. Interior finishes include cabinetry for music instrument storage and multiple flooring types such as wood, ceramic tile, carpet, terrazzo and concrete.
Special construction techniques were used to meet the facility’s acoustical and architectural requirements. “A gypsum plaster finish was applied in the theater in lieu of the conventional drywall to increase the density of the walls, along with coffered ceilings in order to provide enhanced acoustical properties within the space,” said McCarthy Project Manager Michael Forys. “We also constructed a 10,000-square-foot scaffold platform to build the 40-foot high ceilings in the main theater.”
Forys noted that the smooth exterior plaster finish provided a unique challenge on the project. “If not finished properly, the exterior walls could look uneven or wavy. To mitigate this challenge, McCarthy spent considerable time with the installing subcontractor reviewing specs, construction details and installation methods prior to the start of the plaster construction to assure that the team would be able to achieve the desired effect in a consistent manner. The proactive quality control for this scope of work helped produce a beautiful end-product exceeding all expectations.”
Forys said that another quality focus of the team was the potential for latent moisture in the concrete slabs that could ultimately affect floor covering adhesion. “Due to recent low VOC legislation changes in the flooring industry, McCarthy has developed a comprehensive flooring coordination program that is utilized to avoid floor issues. In this facility, the program was implemented early in the project, and measures were put in place from the foundation on up to reduce concrete slab vapor transmission and maintain the integrity of the finished product,” Forys said.
“By utilizing Lease/Leaseback procurement of the project, we were able to more effectively work through project challenges during the preconstruction phase that we normally encounter during construction. This alternative delivery also helped to maintain the project budget and provide cost certainty for the District. This was accomplished by conducting a thorough constructability review of the plans while working with the District and design team during preconstruction to create an accurate budget. Also, a lot of time, not normally afforded on hard-bid projects, was spent reviewing the plans and scopes of work with the subcontracting community. This allowed us to provide precise estimates and avoid scope gaps.”





