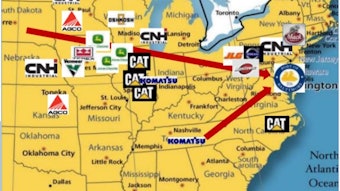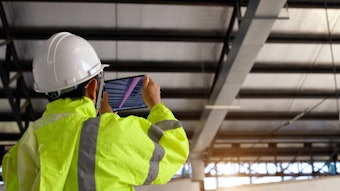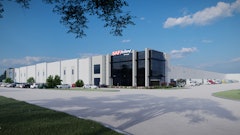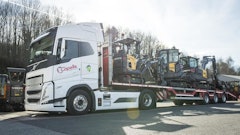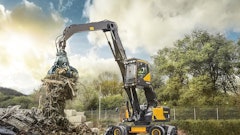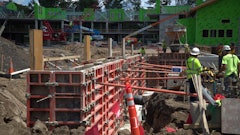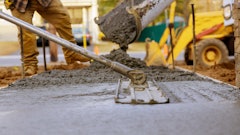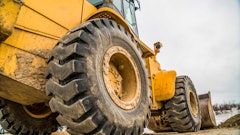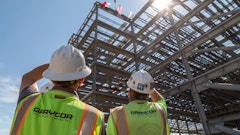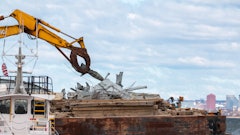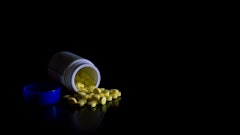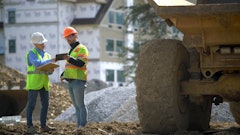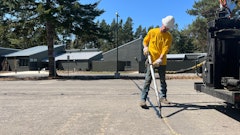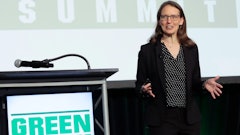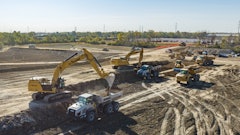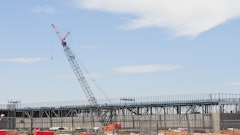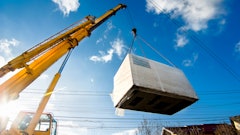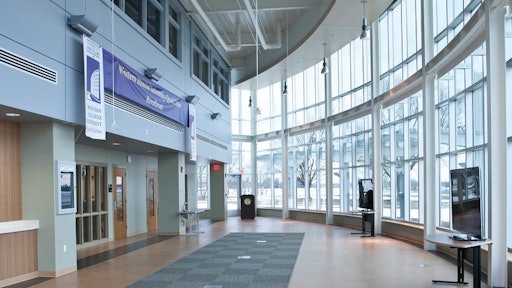
At the Western Illinois University (WIU) in Moline, Illinois, students in the College of Business and Technology are studying in a premier – and sustainable – environment. The 60,300-square-foot, two-story building that houses the College of Business and Technology, recently underwent an extensive renovation. The end result is a modern steel and glass design that has received enough points to achieve LEED Silver status.
It all began back in 2003 when John Deere donated its former Technical Center, including 20 adjacent acres along the Mississippi Riverfront in Moline, to WIU, to serve as the site of a new Riverfront Campus. WIU determined that work on the campus would be completed in two phases.
The first phase, which is now complete, houses the College of Business and Technology, academic and student services, and university administration. Phase 1 consisted of partial demolition of the existing structure, multiple additions and extensive remodeling. The second phase of the project, which will include new construction of three buildings consisting of 110,000 square feet, is underway and expected to be completed in the summer of 2014. (See sidebar “Sustainable Features Planned for Phase 2”) The expanded campus created in Phases 1 and 2 will support a student population of 3,000.
Earning LEED points in the construction phase
Bush Construction of Davenport, Iowa, served as the general contractor on Phase 1 of the project, and was recently named the general contractor for Phase 2.
“There are multiple stages in a project for which it can receive LEED points,” explains Wayne Gordon, Bush Project Engineer. “For example, points can be received in the design phase or the construction phase. In the construction phase of Phase 1, the three major LEED credits we tracked were for waste management, regional materials and recycled materials.”
Waste Management. During construction, Bush Construction maintained an intensive recycling program. “At least 70% of the original building was salvaged or recycled, including structural steel, concrete, brick, copper wiring and pipes, and aluminum windows,” says Jerod Engler, Bush Construction Project Manager. “Even the asphalt paving lot was ground up and used as sub-base material.”
Construction debris was also carefully monitored. “Simple tasks like separating cardboard from metals and trash on the site diverts a lot of waste from entering the landfills,” explains Gordon.
Regional Materials. “We documented and made sure materials were sources from within 500 miles of the jobsite,” says Gordon. Exterior concrete, cement, concrete masonry units (CMU) and brick were all locally sourced. The metal framing was manufactured locally.
A green roof system was also locally sourced. “The plants on the roof help with run-off by diverting water,” he says. He also notes that green roofs, in general, improve air quality in urban environments and help to keep buildings cool.
Recycled Material. Steel studs, CMU and brick contained a portion of recycled material. The structural steel and metal framing of the building, as well as the insulation in the roof and walls, had a recycled component percentage. Even the shingles, which contained zinc, contained recycled materials. Additional items with recycled components include: insulated core metal panels, cork and tile flooring, bamboo ceiling tile and ceiling grid, gympsum board, carpet, fire-rated glass, linoleum flooring, and hollow metal doors and frames.
The Phase 1 project also employed responsible wood harvesting. “We used Forest Stewardship Council certified lumber which is lumber from forests that replant as they harvest,” Gordon explains.
Green from the ground up
“We took the building in Phase 1 down to the shell and rebuilt it from there,” recalls Engler.
The new College of Business and Technology building also incorporates geothermal technology into its energy-saving measures. The geothermal process uses wells to take advantage of the constant, moderate temperatures underground to boost the efficiency of heating and cooling systems. Approximately 100 wells were drilled; each 300 feet deep.
Low VOC materials were also used throughout the project. Gordon explains that the WIU building also features fluid air barriers on the exterior. Fluid-applied coatings create a barrier that controls air leakage into and out of the building envelope.
Tips of the trade
Gordon has previous experience working on LEED projects. “From a general contractor standpoint there is more paperwork involved in LEED projects,” he notes. “A lot of the burden put on the contractor is making sure subcontractors are using the correct materials and providing correct information during the submittal process. Keeping track of that information throughout the submittal process is critical to whether a project will achieve LEED certification.”
“I feel very fortunate to have worked on this project,” Gordon concludes. “It’s good for the community and environment, and since it’s part of a university, it’s a high-profile project that helps more people to be aware of the benefits of sustainable building.”
To read the full story, click here to download the Summer 2013 issue of Sustainable Construction.

