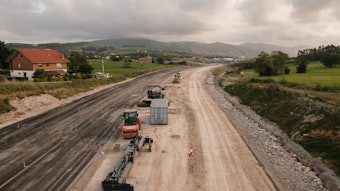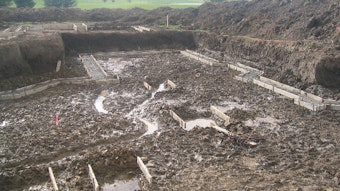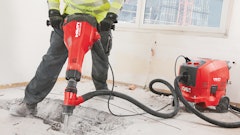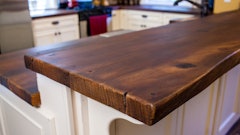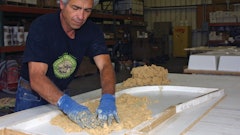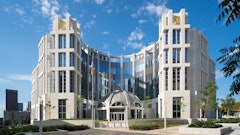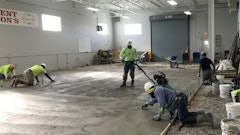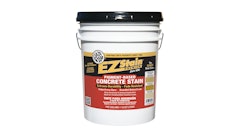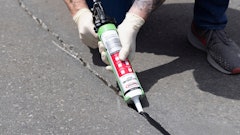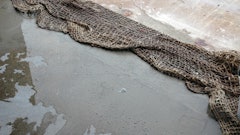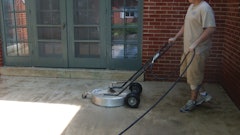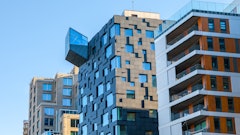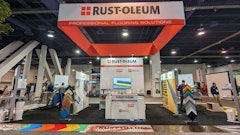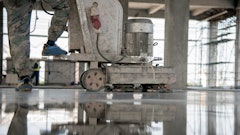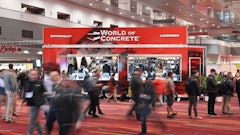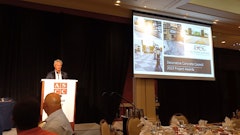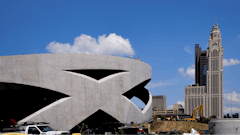
A new addition at the Saint Louis Art Museum (SLAM) is utilizing polished concrete in a unique way. The new East Building is surrounded by 23 tilt-up concrete panels, all integrally colored black and polished to a 1,500-grit finish. Architect David Chipperfield created the addition design, which increases the public area of the museum by 30 percent with minimal impact above-grade. The addition’s polished concrete panels, along with large glass panels, reflect the area around the park and complement the site. The new addition will open to the public June 29.
Tarlton Corp., along with St. Louis-based KAI Design & Build and Chicago-based Pepper Construction Group, were joint venture general contractors on the project. Fenix Construction was the tilt-up concrete subcontractor, and Concrete Coring Company of Saint Louis performed the concrete polishing work.
The polished concrete panels are not load bearing, and they were cast and erected as one of the last stages of the addition construction. The tilt-up façade was constructed during the winter months, with placing, finishing and grinding/polishing taking place under tents because much of the process could not be exposed to winter temperatures.
The finished panels resemble huge slabs of black granite. “Consistent aggregate exposure was a key component of the architect’s vision,” says Carl Gregov, VP/COO at Concrete Coring Company. That required careful aggregate placement by Fenix Construction during the concrete finishing and a deep exposure depth during Concrete Coring Company’s grinding and polishing process.
The mix design included Meramec gravel, glacial sand, and trap rock, one of North America’s hardest rocks. Because this aggregate was extremely hard, Concrete Coring Company crews accomplished the proper depth of aggregate exposure by utilizing a diamond cutting system that consisted of a series of blades on a drum for the initial cut. They proceeded through the rest of the polishing sequence with traditional grinders and abrasives following an industry-standard grit sequence, grouting and applying densifier at the appropriate stages.
Concrete Coring Company polished 23 tilt-up panels, 22 feet high and ranging in width from 12 to 42 feet. The total polished surface area was around 13,000 square feet. “The polishing process was a very time consuming effort because of the detail and depth required,” Gregov relates. The company ran two crews a day for two months.
One feature of the design that helped produce clean edges and simplified the polishing process was the panel edge trim. After polishing the panels, Concrete Coring Company crews trimmed the edges off the panels before they were tilted into place. This eliminated any issues with polishing the raw edges of the panels. “Instead of polishing down the edges of the panels, saw cutting took us through the rocks and allowed for a quicker polish on the edges that matched the finish on the front of the panels,” Gregov explains. It also eliminated the need for hand edge work on the front of the panels and allowed for a more precise fit when the panels were lifted into place.
The finished result was a unique application for both tilt-up and polished concrete.
Additional reporting by Tilt-Up Concrete Association and Tarlton Corp.




