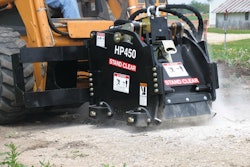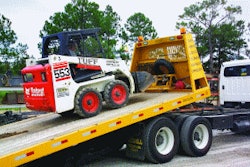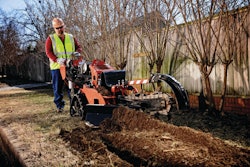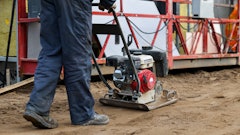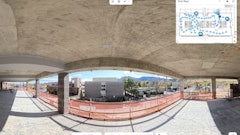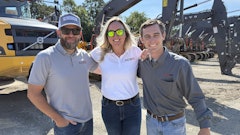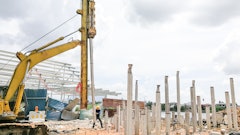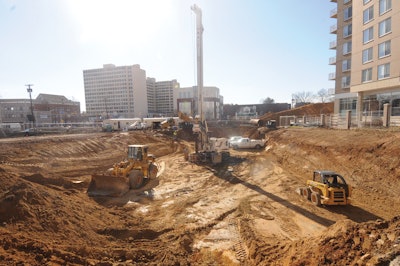
The challenge:
Build the new 90,000-square-foot, $35 million Silver Spring, Md., library with a 22 month construction time frame
The players:
Costello Construction
The Lukmire Partnership
Crystal Steel
Williams Steel
The process:
With a 22 month time frame, construction of the five-story building which will house the Silver Spring Library as well as a coffee shop and a space for a non-profit art group requires a very demanding and rigorous schedule and a huge focus on quality control. Costello Construction is providing the general construction services including self-performing the excavation and concrete work for the planned LEED Silver-certified building.
Fast Facts: The Silver Spring Library Construction
Construction of the BIM designed building started in February of 2013 and has an estimated completion date of November 1, 2014. As of July 2013, Costello had completed the foundation work and the steel contractor was just beginning the steel erection.
Software improves communication
In an effort to make communication on such a challenging process easier, Costello Construction is using a new software program from NewForma for the exchange of information to create an all-electronic communication process. Costello Construction President David Costello says this is the first time the company has used this software.
The software allows for all back and forth documentation including project updates, schedule updates, submittals, shop drawings and more to be transferred electronically.
Construction starts
Costello started with the excavation of 20,000 cubic yards of dirt followed by a 2,500-cubic-yard concrete foundation installation. In addition to the concrete foundation, the library will also have three concrete elevator towers that will extend up through the roof and will help support the truss system that suspends the third through fifth floors, Costello says. At the time of publication, Costello said the concrete elevator towers – which were still being poured - would be complete within six weeks.
Costello needed to make sure it had the right equipment for the job. The contractor considered using a tower crane for the concrete work but the equipment would have been too time consuming. Instead, the company purchased a 130-ton Grove RT9130 rough terrain crane which has the ability to reach inside the building during construction.
One of the challenges during construction is the constrained site space. “There are certain limitations as to how much equipment you can get on the site at any one time and how many trades you can stack at any one time,” Costello says. In addition, the staging area cannot be fully setup until the first floor deck is poured and then the foundation walls are backfilled. However, the steel must be installed on the first floor before the backfilling can be completed, Costello says.
Steel erection
While the concrete elevator towers are being poured, the steel erection company is beginning to install the steel elements. “The sheer walls that we’re building are load bearing so we have to get them up and out of the way for the steel to continue,” Costello says. “But some of the steel has to go in for us to be able to finish the concrete so we’re coordinating back and forth.”
Costello has subbed out the steel fabrication to Crystal Steel who then subbed out the steel erection to Williams Steel. Williams Steel is utilizing a 250-ton crawler crane for the steel erection, which is large for steel erection on a project this size, Costello says. The crane is doing some heavy lifting including trusses that weigh up to 30 tons.
“There’s a lot of pressures being exerted on these trusses, and as a result the trusses are huge. They have to be transported to the site – which takes special permits to get them there. They have to be assembled in the field. We have to create laydown areas on a tight site to be able to get them assembled. It’s complicated.”
Completing the look
The final phase of construction will be to finish the building with a simulated limestone veneer and a large glass curtain wall. The curtain wall will be a unitized curtain wall system meaning that it is all panelized off site, transported, assembled on site and set into place. Costello is planning to lend its RT9130 Grove crane to the curtain wall subcontractor for the installation of the glass panels.






