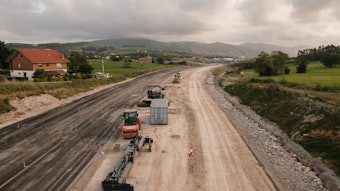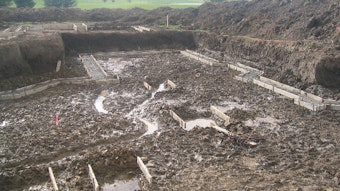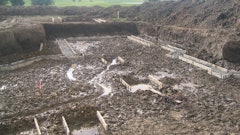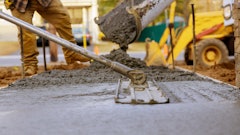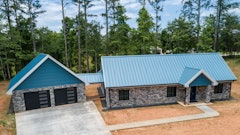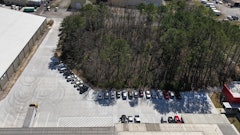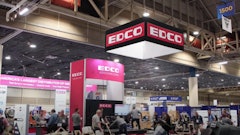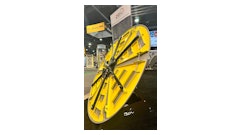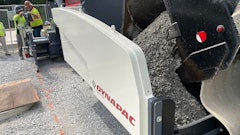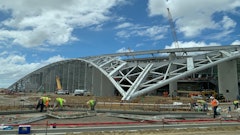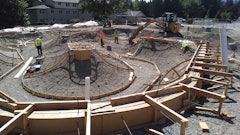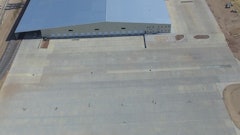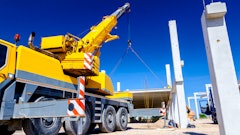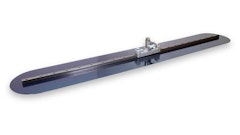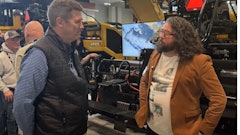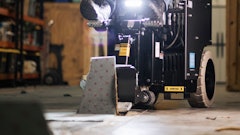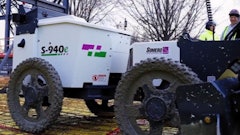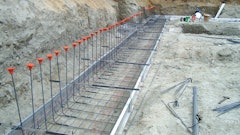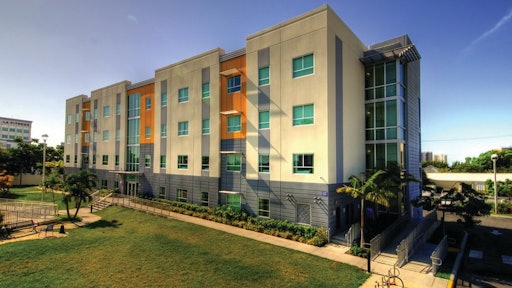
The challenge:
Building a cast-in-place and tilt-up university residence hall on existing campus with limited access to the jobsite
The players:
Woodland Construction Company
Permit Engineering Services inc.
Meadow Burke
White Cap
Nox-Crete Products Group
The process:
Limited space and site constraints for the Johnson Wales University Biscayne Commons Residence Hall structure on an existing campus located in a metropolitan area of Miami created a huge logistic challenge and required a great deal of planning. But that didn’t prevent the project from winning aTCA Tilt-Up Achievement Award in the Education Division. The project scope included all cast-in-place and tilt-up concrete, as well as structural steel and hollow-core planks.
With the exception of a 30-foot-wide crane access road, the available area on-site was completely covered with temporary casting slabs. This provided enough casting area to construct the building walls in two sequences. There was no access on three sides of the building, so the walls, structural steel and hollow-core planks had to be erected from inside the building footprint. Once the walls were in place, structural steel erection began followed by the hollow-core planks and topping pours. This allowed the installation of interior framing, wiring and mechanical systems to begin on the first half of the building. During this time, the casting beds were reused for the construction of sequence two panels. The erection process was repeated on the second half of the building followed by the installation of underground plumbing and electrical pipes and conduits, and ultimately the slab-on-grade. The structure was completed in 15 weeks, and interior work was able to begin in only 11 weeks, minimizing the overall duration of construction.
Utilizing the tilt-up system was instrumental in helping the design and construction teams achieve the challenging logistical and schedule issues. The building’s design reflects the clean and functional expression of the structure, utilizing extensive glazing panels at key locations to emphasize the vertical circulation elements of the building and to enable natural light to penetrate the common areas of the building. Tilt-up panel rustication and a deeper color were used at the first floor of the building to "ground the building" and give it a more human scale. Colored panels help to define and give depth to layered tilt panels that emphasize the vertical nature of the building.
Project specifics
- Project wall area: 28,574 sq. ft.
- Project floor area: 44,000 sq. ft.
- Project footprint: 10,200 sq. ft.
- Tallest panel: 56 ft. 10 in.
- Widest panel: 24 ft. 6 in.
- Largest panel: 1,430 sq. ft.
- Heaviest panel: 133,189 lbs.
- Longest spandrel panel: 8 ft. 3 in.

