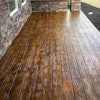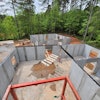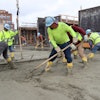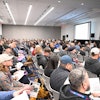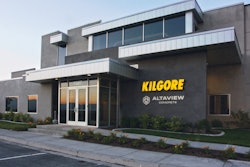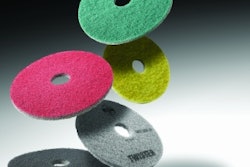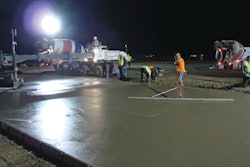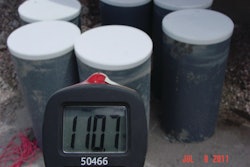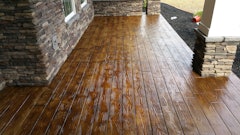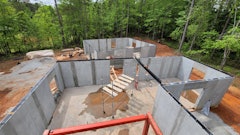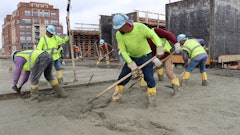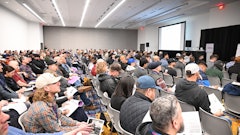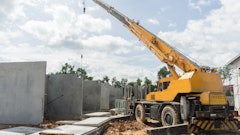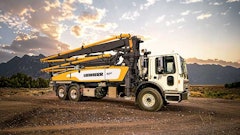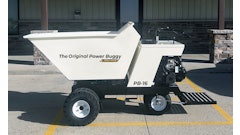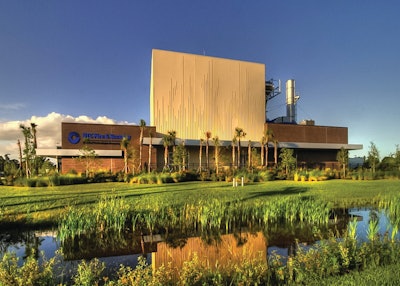
The challenge:
Construct a test hall designed for lighting and extinguishing fires with state-of-the-art fire suppression technology
The players:
Woodland Construction Company
Meadow Burke
White Cap
SpecChem, LLC
Thermomass
Advanced Formliners LLC
The process:
The United Technologies Fire and Security test hall project in Jupiter, Fla., required hundreds of hours over a period of six months assisting the general contractor, owner and design team with the budgeting and design of this 60-plus-foot-tall test hall with attached warehouse and administration building. Because of its known inherent durability, as well as its diverse architectural flexibility, the design/build team felt tilt-up construction was the ideal choice for this building. Further, the structure required insulated panels, which were easily incorporated into this structure in a manner that allows for a hard-wall system on both exposed surfaces.
The test hall, which is used for igniting fires and extinguishing them with state-of-the-art fire suppression technology, was constructed of insulated panels consisting of a 12-inch-thick structural wythe, 2 inches of polyisocyanurate insulation, and a 3.75-inch architectural wythe for a total thickness of 17.75 inches.
The panels were erected with 300-ton and 275-ton crawler cranes. The exterior of the tall test hall tower section of the main building has a random vertical reveal pattern 3 inches wide by 1.5 inches deep that creates an image of live flames of a fire, and the support sections of the building utilize an 8 by 16 burnished masonry embedded veneer. This was a LEED Gold Certified Project and a winner of the TCA excellence award in the manufacturing/industrial division of its Tilt-Up Achievement Awards.
Project Specifics
- Project wall area: 38,800 sq. ft.
- Project floor area: 19,750 sq. ft.
- Project footprint: 19,750 sq. ft.
- Tallest panel:67 ft. 0 in.
- Widest panel: 25 ft. 9 in.
- Largest panel: 1,758 sq. ft.
- Heaviest panel: 268 lbs.
