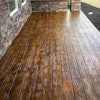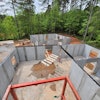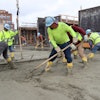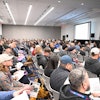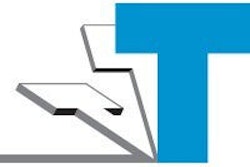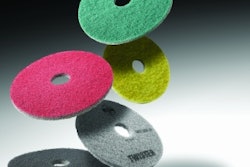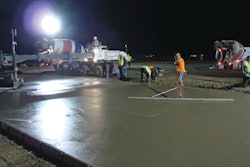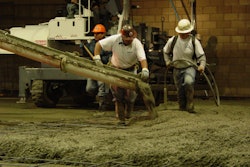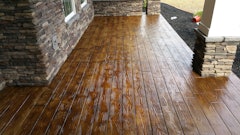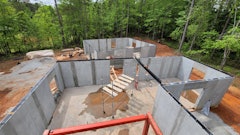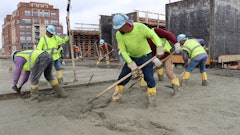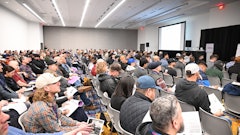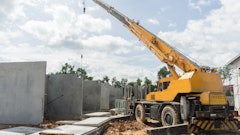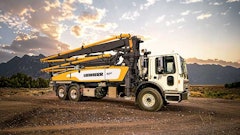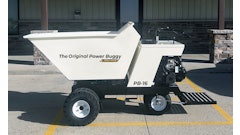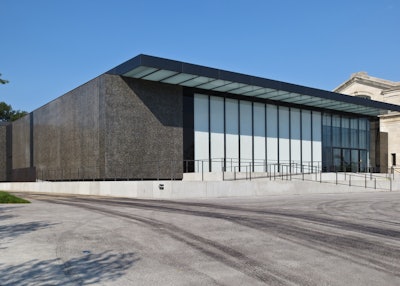
The challenge:
Making tilt-up concrete panels look like granite
The players:
Fenix Construction Company
Meadow Burke
White Cap
Nox-Crete Products Group
Thermomass
The process:
The tilt-up panels on the new East Building of the St. Louis Art Museum were constructed using many non-typical methods and feature many unique qualities. The final finish of the panels has a look similar to granite. Achieving this effect required grinding 1/2 inch of material from the finished face and polishing of the panel prior to erection, highlighting the profile of the various specialty aggregates used.
To perform the grinding and polishing prior to erection, the panels had to be cast with the finish face up, meaning all lifting inserts were installed on the exposed face of the panel and had to be patched to match the surrounding finish. In addition, multiple panels at the building's corners have 90-degree return legs which were cast monolithic, requiring 1/2 inch of material to be saw-cut from the finished face to expose a cross section of the aggregates. Additionally, no joint sealant was used, and because there is by design a 3/4-inch gap between panels, the panels were poured oversized and cut to exact dimensions to reveal the aggregate cross section on all sides to maintain uniformity.
Another unique architectural feature of this project was the setting and attachment of the panels to the building itself. The panels act as the building facade around the ground floor of the East Building and are not set on a footing or foundation but instead attached to the structural steel of the building, making them appear to be floating. Complicating this process further is the fact that the East Building is set atop a two-level underground parking garage. As the weight of a crane could not be imposed upon the concrete garage, the use of a 550-ton Grove GMK7550 truck crane with mega-wing attachment was crucial, as it enabled the panels to be hoisted without the crane being placed on the existing garage.
The building received Gold LEED Status by the U.S. Green Building Council (USGBC) for the new East Building.
Project Specifics
- Project wall area: 15,412 sq. ft.
- Project floor area: 215,000 sq. ft.
- Project footprint: 49,000 sq. ft.
- Tallest panel: 22 ft. 6 in.
- Widest panel: 42 ft. 7 in.
- Largest panel: 959 sq. ft.
- Heaviest panel: 81,300 lbs.
