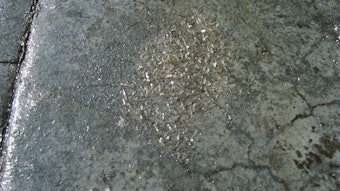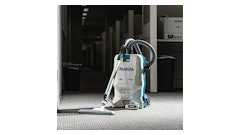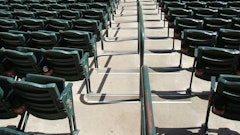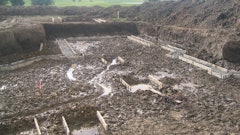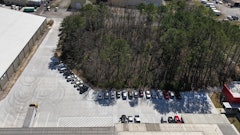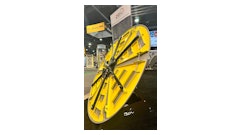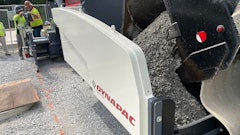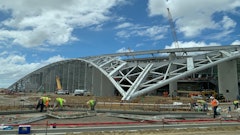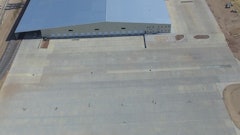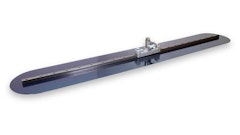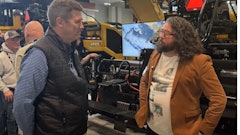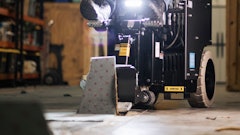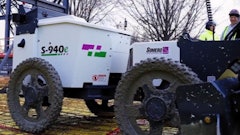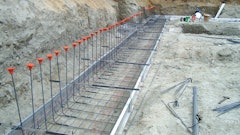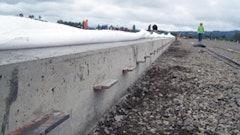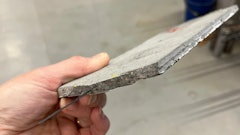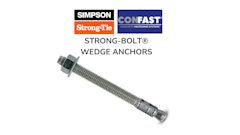
The Talley Student Union project would be the biggest project bid to date for the contractor. Paying attention to weather conditions, an aggressive construction schedule and the untimely passing of the project’s starting superintendent proved this project would be anything but normal for Briegan Concrete Constructors.
Watch out for North Carolina weather!
Concrete contractors know air temperatures and weather conditions can be difficult to predict and can make or break any concrete job. The quality controls put into place for all types of weather can be necessary within a day in this region.
“During the course of the project, we encountered cold weather conditions and hot weather conditions,” says Jackson Phillips, Project Manager. “On February 15, 2013 at 2 p.m., the temperature was 61 degrees. By 11 a.m. the following day, it was 35 degrees and snowing.”
The pours made during the hot weather required special attention to specific actions such as adding chilled water, retarders and ice to the concrete mix. Reduced delivery times and early morning pours were also incorporated into the placement schedule to reduce the delivery time frames, premature setting of the concrete and beat the heat during the middle of the day.
Conversely, the pours made during cold weather had a different set of requirements to avoid letting the concrete freeze. In this case, hot water and accelerators were added to the mix and in some situations, heating was required. Blankets were also placed on top of the concrete after finishing in an effort to avoid exposure to the cold temperatures.
Other parts of the country get a lot colder than Raleigh, N.C. that is for sure, noted Phillips, however this region of the country has more freeze-thaw cycles than do the colder northern climates which presents challenges as well. When we talk about cold weather conditions, whether it is New York or North Carolina, we are talking about how the ACI describes cold weather.
Location, location, location
The location of Briegan’s concrete supplier’s concrete batch plant was also a challenge. Briegan first selected a concrete supplier with a haul time of approximately 30 minutes to the jobsite from their main plant. Traffic and North Carolina summer temperatures became an issue as well as staying within the specifications and ACI requirements for time and temperature as the summer months approached. Briegan developed a backup plan with another supplier and submitted design mixes for approval. Briegan changed suppliers during the course of the Phase 1 foundations to a supplier that had a plant closer to the project location which minimized the challenges of the hot weather concrete operation.
Once this change was implemented, the concrete was delivered within the specifications for time and temperature and work was able to continue without interruption or schedule impact.
In order to lessen the impact on the university and students, the slab pours were placed starting on Saturday beginning at midnight. With the quantities of concrete being placed, and pump staging logistics, two concrete pumps were utilized. Concrete trucks were staged on campus and were directed via radio communication as to which concrete pump needed the truck. The largest of the two slab pours was 1,000 cubic yards and was placed in seven and a half hours.
The Mohawk
Area A became commonly known as ‘The Mohawk’ due to its shape and appearance from an overhead view. The first floor use is the loading dock area. The second floor was food service and dining areas overlooking the plaza.
Since the university’s requirement was to keep the existing building operational during the expansion and utilize the new building for NC State Students by the spring semester, Senior Project Superintendent Jamie Mehrich and his crews had a limited amount of time to perform their work. “We were quick to install the Area A cast-in-place foundations and walls so the main challenge of the project could begin — which was the construction of the structural slab.”
Located over the loading dock area, the height from the loading dock level to the structural slab was 24 feet. By itself, the structural slab contained over 1,600 cubic yards of concrete across 28,000 square feet of slab surface area and had an extreme amount of drops, beams, depressions, elevation changes, rebar, post tension cables, and angles to construct.
To construct the structural slab, two pours were required. Both pours used site added Super P to have max slump for beams, around post-tension cables and heavy rebar. When a tighter slump was needed for all the steps and elevation changes it was left out.
Remembering Project Superintendent – Roy Dunn Sr.
Roy Dunn, Sr. started the project for Briegan Concrete as the Project Superintendent. Sadly, “Big Roy” passed away during the first part of the project. “His lead by example, get the work done ethic inspired those around him to perform their best,” notes Kenneth C. Tiffany, Vice President at Briegan Concrete Constructors. “The Talley project cannot be remembered without reminiscing of Roy Senior’s dedication and commitment to his projects and Briegan Concrete. We not only lost his jobsite leadership, we lost a long time friend and ally. Few give all to the success of their projects and company as Roy did for many years” said Tiffany.
Jamie Mehrilch was brought in from another project to take over for Dunn, Sr. Jamie stepped in big and took control of the project in a very short time period noted Tiffany. There was a lot going on that Roy was taking care of. The task for Mehrlich was to get to know the fast moving project while keeping it going forward which he was able to accomplish and complete the Phase 1, north addition on time.
Jim Carlson was the Project Superintendent for the Phase 2 portion of the project which was the south and west additions of the New Talley Student Center. Carlson’s challenges on the Phase 2 additions were the demolitions and structural steel erections taking place within the existing building areas while coming out of the ground on the new additions. The work areas were tight, deliveries and daily operations had to be coordinated closely with Rodgers-Russell, JV, the Projects Construction Manager. There was a tremendous amount of activity in a small area noted Carlson. Rodgers-Russell and Briegan Concrete’s coordination between other subcontractors and safety were key to the success of the South Addition.
Throughout the project, Eileen Tiffany, President of Briegan Concrete Constructors, Kenneth C. Tiffany, and Roy Dunn Jr, Vice President of Field Operations, participated in lead management roles on the project. While Tiffany and Dunn concentrated on production and quality control, particularly with the structural slab, Eileen focused on accounting and the contract side of the project.
Despite the challenges, Briegan Concrete Constructors was able to manage the schedule, job complexities, personnel changes, weather, safety and logistics to safely complete the project on schedule. The project’s Design Team, Construction Manager at Risk Rodgers-Russell, JV and the North Carolina State University officials are a key component to Briegan’s success on this project.
Project Design Team:
- Lead Design: Duda/Paine Architects
- Student Life Planning: MHTN Architects
- Interior Architecture: Cooper Carry Architects
- PME’s: Stanford White
- Civil Engineering: Kimley Horn
- Landscape Architecture: Cole Jenest & Stone
- Structural Engineers: Stewart Engineers
- Construction Mgt./Cost Engineering: Rodgers –Russell, JV
Key Briegan Suppliers:
- Form Tech Concrete Forms Inc.
- Harris Rebar
- Hilti Inc.
- Network Distributors – DMF Forest Products Ltd.
- Sunrock
- S.T. Wooten
- Wake Stone
- White Cap Construction Supply
Project Profile:
- 7,120 cu. yd. of concrete poured
- 530.54 tons of rebar
- 20,000 lbs. of post-tension reinforcing
- 63,571 sq. ft. slab on grade
- 28,551 sq. ft. elevated structural post tension slabs
- 2,418 lin. ft. of elevated beams
- 144,018 sq. ft slab on metal deck
- 70,343 contact sq. ft. of wall and columns
