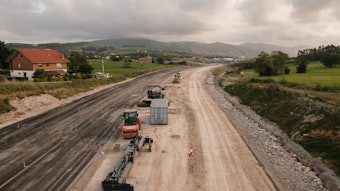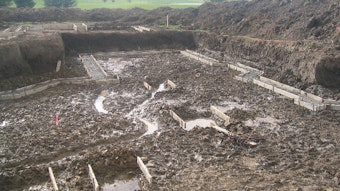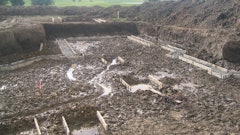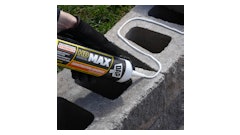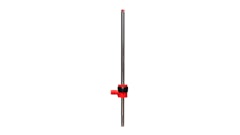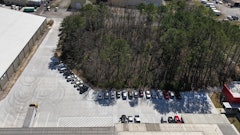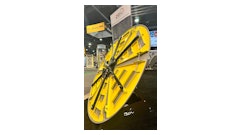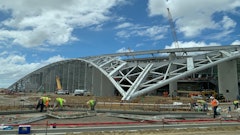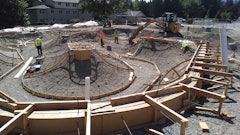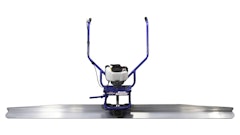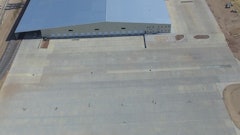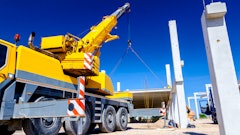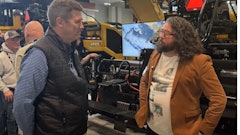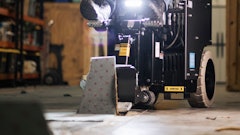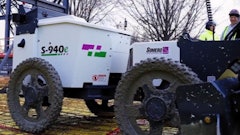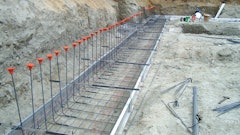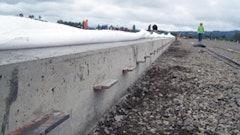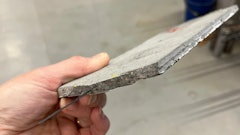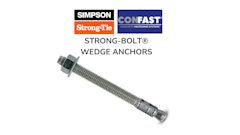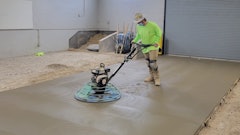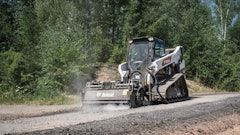
The St. Croix River marks the boundary between Minnesota and Wisconsin. It’s also designated as a National Scenic Riverway by the federal government and is managed by the National Park service. As such, the federal government manages the character of the river, including the bridges crossing over it. The existing steel lift-bridge was built in 1934, crossing the river at Stillwater, Minn. and is only a few feet above water. It has only one lane for traffic in each direction and is worn out. Traffic lines are very long during rush hour and even worse when the bridge is lifted to allow boats to pass by. Also, the bridge deck is regularly flooded in high rain and watershed events—clearly time for a new bridge.
Click here to see more pictures from the St. Croix River Bridge project.
Michael Beer is the Project Director for the new bridge project for the Minnesota Department of Transportation (MnDOT). He says studies for a new bridge began over 30 years ago to find the least obtrusive and most cost productive location. The following criteria became their decision points:
- The new structure should extend from river bluff to river bluff to avoid conflicts with boat traffic.
- The bridge should have a minimum profile to protect the wild nature of the waterway.
- It should be affordable.
A sticking point was portions of the National Scenic River Act of 1969 protecting further development of the river—a bridge must be removed to build a new one and the old bridge had historic status, so it can’t be demolished. So a bill passed by Congress in 2012 and signed by President Obama overrode the restriction, permitting the addition of a bridge. The old bridge will get some rehab funding and become part of a walking/biking trail.
At the close of the project all construction changes to the landscape at the site and on Grey Cloud Island must be restored to their original condition.
Deciding on the design
There was discussion early in the process about what type of bridge to design. Kevin Western, the bridge Design Manager for MnDOT, said the 40 or so stakeholders (cities along the river, Dept. of Natural Resources, National Park Service, and others) had to agree on a structure that wasn’t too imposing, would have low impact on the landscape, and design appeal. They settled on an extra-dosed, precast segmental bridge. The extra-dosed part of the design refers to the inclusion of towers about one-quarter the height (approximately 67 feet), of those for a cable-stay bridge. The low-angle support cables together with the post-tension (PT) cables in the precast segments provide the support for the bridge. The new bridge will be an architecturally graceful structure approximately 150 feet above the water on the Wisconsin side and 110 feet on the Minnesota side. The two states share responsibility equally for the project.
Concrete performs best under compression and the amount imposed by the massive amount of three-dimensional PT reinforcement is awe inspiring.
Foundations
Beer says the first phase of construction started in the spring of 2013. Ed Kraemer and Sons Company, Plain, Wis., won the bid to construct the foundations for the five piers including pilings, nine-foot diameter drilled shafts, and piers up 15 feet above the level of the river.
Working off a precast concrete platform they de-watered the area and cast mass concrete mixes for the drilled shafts. Each pier foundation has four drilled shafts followed by a pile-cap and then a foundation pier extending 15 feet above water. The contractor went through 25-feet of water and 85-feet of muck to drill sockets 25 feet into the sandstone rock.
Piers
In 2014 the joint venture of Lunda Construction Company, Black River Falls, Wis., and Ames Construction Inc, Burnsville, Minn., started pier construction. The five sets of piers in the river separate into two very graceful, architectural concrete columns with changing geometry as they rise, joined together near the top with massive 1,100 cubic yard cross-beams to carry the precast segmental deck. EFCO supplied steel forms for this work. On top of the piers the extra-dosed columns rise another 67 feet, bending outward to counter the forces of the stay-cables.
Delivering concrete for the piers wasn’t easy. Concrete from ready-mix trucks is delivered to a pump located on a dock constructed for the purpose and pumped into a ready-mix truck mounted on a barge. Tugboats deliver it to a concrete pump mounted on a barge at the placement site.
Precast segments
The method for casting segments for bridgework can either be cast-in-place or precast. Only one section of curving approach is cast in place explains Paul Kivisto, MnDOT Bridge Engineer for this project. “The changing geometry and height change of the segments made this less expensive.” Dale Even, Lunda/Ames project manager, says the decision to precast the segments allowed for a more aggressive construction schedule because segments could be cast all year long, with several placed in position each day.
The bridge approach segments are all cast on site and vary in depth from 10 to 14 feet, weighing approximately 80 to 120 tons each. The segments over the river have a constant 18 foot depth, making them much easier to cast in a precast facility. Even says they searched along the shores of the St. Croix and Mississippi Rivers for a good precast site before settling on Grey Cloud Island on the Mississippi, 33 miles from the bridge site. They leased the space from Aggregate Industries who is quarrying aggregate and sand there and is also supplying concrete for the extra-dosed segments. Mobilization work included building a slip for 200 foot long barges with compacted subgrade to support the 250 ton straddle crane used to load segments on the barge. Even says they had to remove up to 14 feet of poor soil and replace it with compactable fill before the 1.5 acre climate controlled building could be constructed. In addition, outdoor storage areas had to be conditioned to support the weight of several hundred segments.
The precast facility houses five molds plus an area for pre-assembling rebar reinforcement. Workers place stainless steel rebar in the top region of segments (deck area) to eliminate the possibility of corrosion. Even says they can produce two castings per mold per week year-round at the facility and they plan to cast until next June.
All precast segments on site or at the precast plant are “match-cast,” meaning that the edge of the previous casting becomes the mold-face for the next casting. After concrete placement and initial curing, the castings are separated, the original is moved to the storage yard and the new one is removed from the mold to become the form-face for the next one. In this way, geometry for the project is controlled and there is only one location for each segment. Even says important segment dimensions must be controlled to within 0.001 of a foot tolerance.
Placing segments over water
Each barge makes the 33 mile trip down the Mississippi and up the St. Croix River with up to 12 segments. On location, “Segment Lifters” secured to the top of the last segment erected, lift a segment off the barge and move it into position. Workers quickly spread epoxy on the interface of the castings so that when joined, there will be no voids for moisture to penetrate.
There is no support for segments after they are secured to the structure, so a pier is like a balance beam, when you place a segment on one side of the pier you must place one on the other side to balance the load. Kivisto says the ninth segment from a pier is the first one to receive an extra-dose PT cable and thereafter every other segment. In this way segments span approximately 320 feet without support before they are joined to those coming from the opposing pier.
Post-tensioning
The miracle of segmental bridge construction is post-tension reinforcement. When a segment is lifted into position workers quickly install 12 temporary PT bars in ducts located at the top of the 50 foot wide segments—two segments side by side make up the full lane width of approximately 100 feet. Kivisto says they tension each bar to 175,000 pounds. Then 25 PT cables are installed per duct at the top of segments to its mate on the other side of the pier. Each is tensioned to 42,000 pounds for a total force of over 1 million pounds.
Tendons placed at the top of a segment are referred to as “cantilever tendons” and are used to secure segments during construction. Tendons installed at the bottom of castings occur when all segments are in place between piers. They extend from pier to pier and are called “continuity tendons.” They are draped to create a lifting force on the segments and their purpose is to carry the load once the bridge is opened to traffic. Each of the 76 extra-dosed cables is stressed to approximately 33,000 pounds for a total of more than 2 million pounds for each stay.
Concrete mixes
Kevin MacDonald, president of Beton Consulting Engineers, Mendota Heights, Minn., says he developed 19 concrete mixes for the project and Cemstone supplied all the ready-mix concrete on site. Aggregate Industries developed two mixes for the segments created at the Grey Cloud Island precast plant. MnDOT required granite aggregate for some mixes and allowed for up to a 70 percent replacement of cement—fly ash and slag used as replacements. Here’s a run-down on the requirements:
Piles, pile caps, foundations: They are classified as mass concrete and non-air entrained. Without the aid of cooling tubes the mixes were designed not to exceed 160 degrees Fahrenheit during the curing process nor exceed a differential temperature of more than 35 degrees Fahrenheit anywhere within the placement for the first two days. For the next seven days 50 degrees Fahrenheit is allowed and then 60 degrees Fahrenheit thereafter.
Piers: Air-entrained, 8,000 psi mass concrete with enough strength development to strip forms one or two days after placement. MacDonald says this was his greatest challenge for the project. He adds that predictive software now makes it possible to determine what the required stiffness (modulus of elasticity) will be. The extra-dose towers have different mixes than the piers.
Segments cast on site: Air-entrained, 6,000 and 8,000 psi concrete with enough strength to strip forms a couple days after placement.
Segments over the river: 3,500, 6,000, 8,000, and 9,000 psi requirements depending on where the segments are located. Even says early strength is required to remove castings from molds within 12 to 18 hours.
Concrete at its best
The bridge is entirely structural concrete and represents state-of-the-art technology. It’s the second extra-dosed bridge in the U.S. The spec documents require a minimum 100 year service life with minimal maintenance—something not possible with structural steel. Placing segments will stop this winter when there is too much ice on the river for barge traffic and will continue through the 2016 summer. It will open for traffic that fall.
![[VIDEO] Special Report: St. Croix River Crossing Project](https://img.forconstructionpros.com/files/base/acbm/fcp/image/2016/08/default.57b36a4548658.png?auto=format%2Ccompress&fit=crop&h=75&q=70&w=75)

