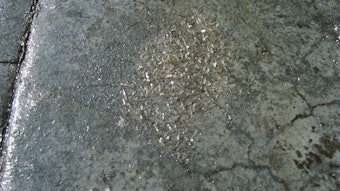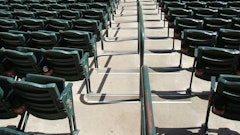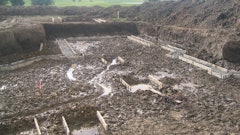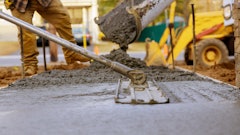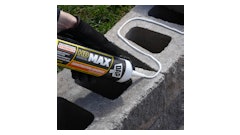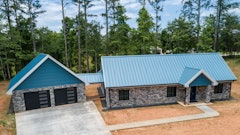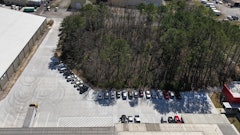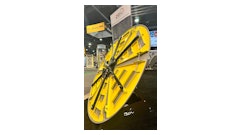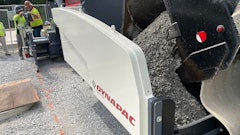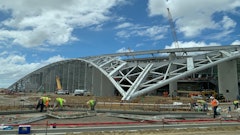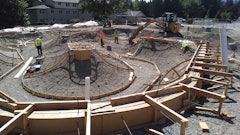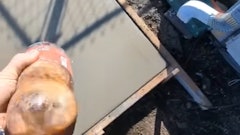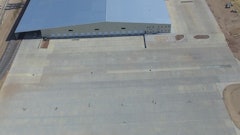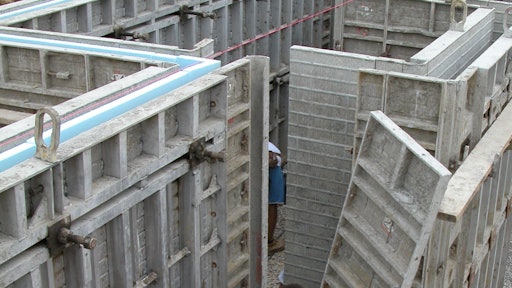
Contractors regularly look at the basic U.S. residential concrete foundation as being a three-day process. Excavation, footing forming and concrete placement on day one; wall forming and concrete placement on day two; and form stripping, clean-up and waterproofing on day three. This facilitates a quicker turn for the foundation ready for the builder to begin the above-grade work.
Question: During the construction of a residential foundation, the inspector passed our footings and then informed us the next day we were not to start setting panels on the one-day old footings until the concrete had reached seven days. The restriction was then changed to three days when we challenged based on standard industry practice. However, this was still a length of time we could afford in our work schedule. The footings were poured and inspected on Monday. On Tuesday we were informed that the footings passed inspection but we were to wait, after our crews had already left to travel to the jobsite. By the time we got word and connected with the crew, the wall set was practically completed. The inspector then informed us that we could not pour the wall that day and that we needed to wait for seven (and eventually three days).
Despite our plea and our statements of standard industry practice, we had to tear down all of the forms that were set and move on to another jobsite. Moving to the next jobsite in a different part of the region, it is interesting to note that the inspector for that area told us there is no state inspection criteria for a poured foundation and he did not need to see anything until the wall was waterproofed and ready for a house to be built on it. This area defers to IBC1 and IRC2 for guidelines. I have thoroughly researched those and found no time restrictions regarding the footing cure time prior to wall placement. Can you advise on the minimum allowable footing cure time prior to wall placement?
Answer: This is not a very common situation encountered in the marketplace today, although it is systemic to the stress many code departments are under and the prescription of information from one method of construction or situation applied as a blanket provision. The steps to help inform the inspector were the right steps to be taking, unfortunately very few situational disagreements can be won on the basis of time, money or labor. So what can be done to prove or substantiate the claims of this situation and ensure the adequate performance of the concrete?
As a contractor, understanding of the applicable codes is the first important step in fostering a successful and productive conversation. This is one of the reasons why the ACI/CFA Residential Foundation Technician Certification exists, to assure and certify individuals to a level of knowledge in the use of the major industry references. The contractor in this situation identified the IBC and the IRC as applicable or adopted by their jurisdictions. Although the project is residential in scope and conforming to the requirements of the IRC, it is also important to know the stance of the IBC in the event that it is a cross-interpretation or a misapplication of one provision to another.
The International Residential Code (IRC), when adopted by any jurisdiction provides the minimum design requirements for life safety and structural stability. The IRC provides very little guidance at all on means and methods, which become the basis for determining impact to construction timeline and schedule. There is no guidance for the working strength or the timing for strength development in concrete footings in the IRC. What is provided is a minimum design strength for the concrete, which is only a direction of the minimum 28-day design strength with no bearing on the working strength during the construction schedule. There is no correlation between final design strength even at 28-days and the loads determined to be applied. It is rare that a residential project (or commercial for that matter) is ever completed in a cycle less than 28-days that would adversely affect the capacity of the footing for interim working loads.
In terms of requirements for footings, the IRC does provide they are to be designed and constructed according to the provisions in its own section R403 or in accordance with ACI 3323.
Without any indication in the footing section, review of the foundation wall criteria is important. The IRC provides guidance for foundation walls to be designed and constructed according to R404 or in accordance with one of three other references, ACI 332 again being one of those. Throughout section R404, issues of the mechanical design are addressed along with the requirements for minimum strength of concrete, maximum aggregate sizing and the timing of the mix. There are no provisions for the length of curing nor the timing of load to a foundation wall or timing of necessary support for the placement of a foundation wall.
This is where it is then important to know what is required from reference standards, such as that of ACI 332. This document provides a concrete-specific focus with far greater detail to both footings and foundation walls than the IRC. This is a technically exhaustive document for an application such as residential foundations, intended to cover the completeness of the method of construction. In this document (332-14), the following is found in section R6.3:
Form removal
Forms shall be removed in a manner that does not impair safety and serviceability of the structure. Concrete exposed by form removal shall have sufficient strength not to be damaged by the removal operation.
The extent of direction to the contractor for proceeding to the next phase of the project is limited to when the concrete will not be damaged by the next operation. No minimum strength threshold is given. It simply makes sure that the concrete element won’t fall down, apart or otherwise be damaged by being too green to move on to the next process.
Next, curing is described by ACI 332; a topic not addressed by the IRC other than by reference or deference to ACI 332, where it states in section R6.5:
Curing
After placement, concrete shall be protected to maintain proper moisture and temperature. Protection shall ensure that excessive water evaporation does not impair required strength or serviceability of the element.
The section then refers to specifics of protection during times of cold weather and hot weather, both extremes and neither placing any limitations on the concrete other than meeting a minimum strength of 500 psi in the winter, when delays in strength gain are most common due to temperatures below the freezing point of concrete. These sections occur in the materials part of the document.
In neither the footings chapter nor the foundation walls chapter, are there conditions limiting the timing for the next step or the length of time that curing or protection needs to be in place in order to move to the next stage. This is due to the significance of strength gain in normal concrete applications and the very low loads applied to the concrete during construction.
So without any direct reference to an adopted code provision or found in a reference standard provisioned to the adopted code, the conversation can be more productive if they physical science of the condition is looked at. A quick example of a typical calculation for the footing condition demonstrates the insignificance of the concern for concrete strength during the construction period.
Assumptions
Soil capacity (2,000 lbs./sq. ft.) more common in residential developments, minimum footing concrete design strength (2,500 lbs./sq. in.) and a capacity or predicted maturity after one day in 70-degree Fahrenheit temperatures of 1,500 lbs./sq.in. (see CFA Cold Weather Research4) and a common concrete weight of 150 lbs./cu. ft.
Foundation wall weight
9-ft. tall x 8-in. concrete foundation wall sitting on a footing weighs or applies a load to the footing of 9 ft. x 8 in./12 in./ft. x 150 pcf = 900 lbs./lin. ft.
Load capacity of footing
Foundation wall thickness of 8 in. x 12 in. length of wall x 1,500 psi = 144,000 lbs./sq. in. or 1,000 lbs./lin. ft. at assumed one-day strength. Therefore, assuming an minimum strength gain for the concrete in just 24 hours, the footing has already enough capacity at its surface for the applied load of the wall.
Capacity of the grade
Supporting the load applied by the wall to the continuous footing, the soil capacity would be the next check. A 16-in. wide footing gives adequate space for forming the wall (ACI 332 requires two-in. min. footing width per side + wall thickness), so 16 in. / 12 in./ft. x 2,000 psf = 2,666.7 plf, more than 2x the applied load of the combined wall and footing weight.
It is for these reasons why the timing of progress on the footing and even the foundation wall construction is not an issue. It is also for these reasons that even construction guidance documents such as ACI 332R-065 does not address the timing issue between footing and wall construction.
The CFA documents a standard or basic foundation construction process of three-days from excavation to the completion of the form removal process on the walls. This would not be possible where there any doubt in the capacity of the concrete footing to sustain the loads of the foundation wall it supports.
Ed. Note: Jim Baty is the Executive Director of the CFA and can be reached at (866) 232-9255 or by email at [email protected].
References:
- 2012 International Building Code by the International Code Council, Inc., www.iccsafe.org
- 2012 International Residential Code® For One- and Two-Family Dwellings published by the International Code Council, Inc., www.iccsafe.org
- Residential Code Requirements for Structural Concrete (ACI 332-14) and Commentary published by the American Concrete Institute, www.concrete.org
- Casting Residential Foundation Walls in Cold Weather – CFA Cold Weather Research Project – 2004 Report published by the Concrete Foundations Association, www.cfawalls.org
- Guide to Residential Concrete (ACI 332R-06) published by the American Concrete Institute, www.concrete.org

