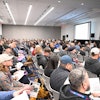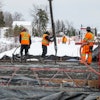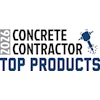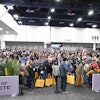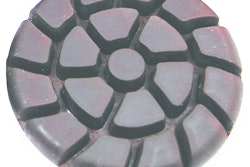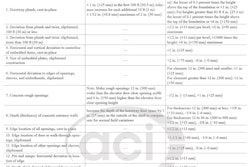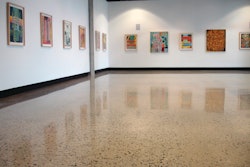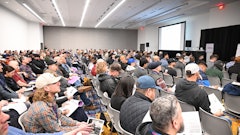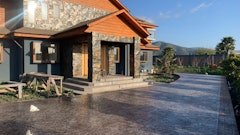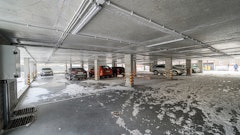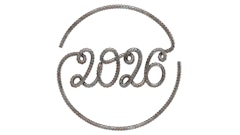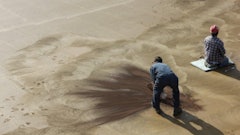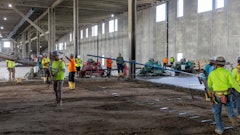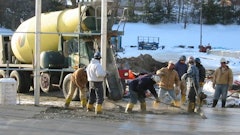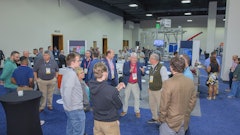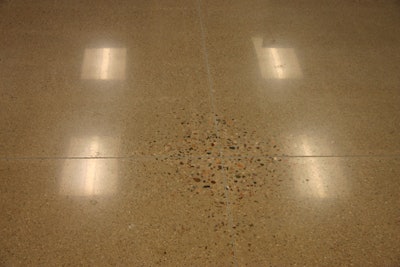
Owners and architects choose polished concrete as an alternative to floor coverings, but the results can be particularly disappointing when polishing is specified for an elevated slab. Most specification requirements for polished concrete are based on experience with slabs-on-ground. It's up to concrete contractors to help architects, engineers, and owners understand how the final appearance of polished suspended slabs will likely be different than slabs-on-ground.
The finish of polished suspended slabs can varying from a cream surface (little fine aggregate visible) to fine aggregate (salt-and-pepper) or coarse aggregate (medium to high exposure). Cracks in the surface of suspended slabs will be visible. And surface porosity will vary when lightweight-aggregate concrete is polished. ASCC’s newly established Finishing Subcommittee and its Decorative Concrete Council (DCC), in conjunction with the Minnesota Concrete Council and the Concrete Polishing Association of America (CPAA) will be addressing these issues at ASCC’s Annual Convention in Minneapolis in September [2020]
Slabs-on-Ground
Compressive strength: The recommended 28-day compressive strengths are typically 3,500 to 4,500 psi. Higher concrete strengths or polishing at later ages increases the polishing costs as more aggressive surface preparation methods are required.1 To avoid the higher strengths, placement of concrete for polished slabs-on-ground is often scheduled near project completion. This also minimizes the protection needed to prevent other trades from damaging the concrete surface before and after polishing.
Normal weight vs. lightweight concrete: Normal weight concrete is used for slabs-on-ground.
Flatness and levelness: The CPAA recommends a specified overall FF 50/FL 30 and a minimum local value of FF 35/ FL 20 measured at eight hours after completion of final troweling.2 Some polishers believe that an FF this high is not necessary, but also believe that the FL may need to be a bit higher. They recommend an overall FF/FL of 40 or higher.3,4 While these flatness and levelness values are readily achievable on slabs-on-ground, they are unlikely to be what the polishing contractor encounters when he arrives on the project.
Cracking and curling: The CPAA recommends using contraction joints to “minimize slab curling and cracking” by spacing joints for four-, six- and eight-in. thick slabs at 10, 12 and 15 feet, respectively, on center each way. Contraction joints are the most common method of controlling cracking and curling of slabs to be polished. The recommended CPAA joint spacings are typically closer than what most specifiers choose for non-polished floors.
Curling that occurs as the concrete shrinks and dries will lower the F-numbers. Greater magnitudes of curling deflection result in lower FF values.
Mock-ups: A slab-on-ground mock-up is easy to duplicate but must include the specified concrete mix, flatness and levelness, contraction joints and also consider the timing—age of the concrete before it’s polished.
Suspended Slabs
Compressive strength: The specified compressive strength varies significantly for suspended slabs, depending on the structure. Specified strength of concrete placed metal decks supported by steel beams is likely to be close to that for slabs-on-ground. However, the concrete compressive strength for formed and shored post-tensioned or conventionally reinforced concrete suspended slabs is driven by a schedule of two to three days for post-tensioning or form removal. The concrete compressive strength at this early age is often comparable to that of slab-on-ground at 28 days (3,500 to 4,500 psi). Polishing of suspended slabs usually takes place much longer after the concrete was placed, which increases concrete strength due to extended curing. The polishing contractor could be dealing with concrete as strong as 6,000 to 8,000 psi. Higher concrete compressive strengths for suspended slabs, similar to those for an older existing slab that is being refurbished, result in higher polishing costs.
Normal weight vs. lightweight concrete: Normal weight concrete is typically used for post-tensioned and conventionally reinforced formed and shored structures. But lightweight concrete is more likely to be used on metal decks supported by unshored steel beams. The difference in density and surface hardness affects the depth of grinding and final polished appearance. What is achievable on normal-weight concrete may not be achievable on lightweight concrete and vice versa.
Flatness and levelness: Required flatness and levelness values also vary significantly for suspended slabs depending on the structure. Flatness and levelness values for concrete used on metal decks supported by unshored steel beams is likely to be closer to an overall FF 25/FL 15. Flatness and levelness values for formed and shored post-tensioned or reinforced concrete suspended slabs, however, could be as high as those for slabs-on-ground (FF 50/FL 35). It is often difficult to get a levelness number of, say FL 30, due to the elevation tolerances for slab and beam soffit forms. And some flatness requirements for suspended slabs border on the ridiculous. We recently saw a straightedge specification for suspended-slab concrete slabs that were to be polished. It required “from edge of pour to edge of pour and between different pours, finish and measure surface so gap at any point between concrete surface and an unleveled, freestanding, 10-foot-long straightedge resting on two high spots and placed anywhere on the surface does not exceed 1/16 inch.” This would require a floor flatness equivalent to about FF 100!
F-numbers on suspended slabs are to be measured within 72 hours and prior to removing any shoring. Also, levelness tolerances do not apply to unshored slabs-on-metal-deck construction. The higher cost of producing high- F-number floors at an age of 72 hours doesn’t make much sense anyway. Deflection will significantly reduce these values and thus any money spent achieving higher F-numbers will not be a direct benefit to the polishing contractor.
Cracking and deflection: The range of crack widths in suspended slabs depends on the type of structure. Because contraction joints are not used in these slabs, crack width—not crack location—is controlled by reinforcement. Reinforcing bars or post-tensioning will keep cracks tight in suspended slabs. Because of differences in the type of reinforcement used, crack widths in concrete on metal decks vary. Some designers favor small-gauge welded wire reinforcement (WWR). It’s also difficult to keep WWR in the proper location near the slab surface. These both result in larger crack widths, because of high concrete tensile stresses above beams that frame to columns. Other designers use reinforcing bars above the beams, macro-synthetic or steel fibers, or both, to control crack widths.
Crack locations are not controlled in suspended slabs and the irregular pattern of cracks affects aesthetics of the polished concrete.
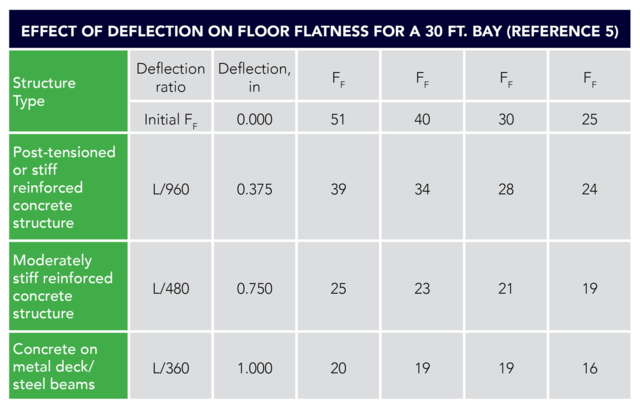 The table shows the effect of deflection on floor flatness which is considered more important than floor levelness for polished concrete.
The table shows the effect of deflection on floor flatness which is considered more important than floor levelness for polished concrete.
Deflection of suspended slabs lowers flatness F-numbers similar to the way curling on slabs-on-ground affects flatness. The table shows the effect of deflection on floor flatness which is considered more important than floor levelness for polished concrete.5 No matter what initial floor flatness is achieved, or paid for, most concrete on metal deck/steel beams will be at a floor flatness of 20 once it deflects. There are special construction provisions in which extra concrete and shoring can be used to compensate for the decrease in flatness due to deflection but this will increase the cost to the owner. For a shored moderately stiff reinforced concrete structure, the initial floor flatness will decrease by about 25 to 50 percent once it deflects. (See Table - Effect of Deflection on Floor Flatness For 30 ft. Bay)
In addition, flexible structures such as concrete on metal decks provide significant high spots (over the beams framing to columns) and low spots (middle of the bay) that might be problematic for the polishing contractor. This often results in significant differences in the depth of grinding and thus the final polished appearance at different locations.
Mock-ups: Unfortunately, mock-ups for suspended slabs are typically placed on the ground, and thus do not duplicate the flatness and levelness, random cracking, variable crack widths, and deflection issues associated with suspended slabs. The best location for this mock-up is on the suspended slab. Otherwise, what is achieved on the ground might not be achieved in the air.
References:1. Bob Harris, “Specifying Polished Concrete Floors”, Concrete International, September 2009, pp. 39-42.
2. “CPAA Recommendations for the Design, Specification, and Placement of Concrete Floor Slabs”, Concrete Polishing Association of America.
3. Rebecca Wasieleski, “How to Achieve Success on Exposed Aggregate Polished Concrete Floors”, Concrete Contractor, August 2012.
4. Bob Harris, “The Proper Techniques for Polished Concrete Floors”, Concrete Contractor, February 2006.
5. Bruce A. Suprenant and Ward R. Malisch, “Tolerances for Cast-in-Place Concrete Buildings: A Guide for Specifiers, Contractors and Inspectors,” American Society of Concrete Contractors, 2009.
