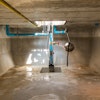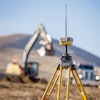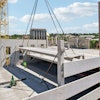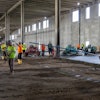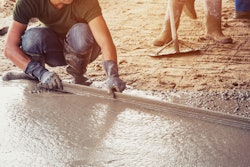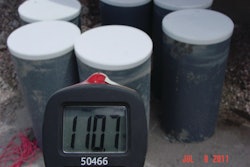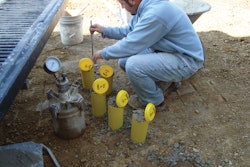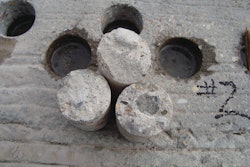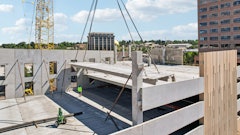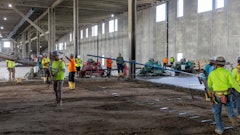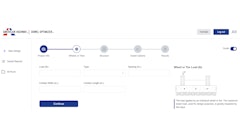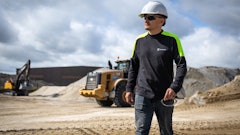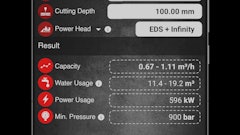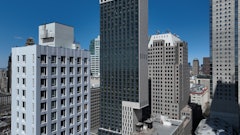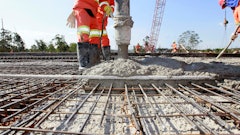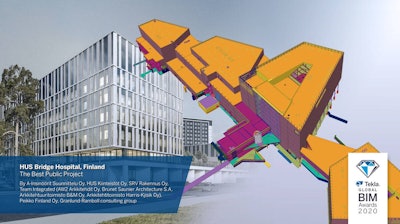
Trimble has announced the winners of its Tekla Global Building Information Modeling (BIM) Awards, a biennial competition showcasing structural construction projects that use Tekla solutions.
The winner of the best BIM project of 2020 is the Randselva Bridge in Norway, which holds the distinction of being the world's longest bridge to date that has been designed and constructed using a drawing-free, model-based process, and illustrates the benefits of using a broad range of Trimble technologies.
Since 1999, the Tekla Global BIM Awards have welcomed projects that exhibit innovation and push the boundaries of structural engineering and BIM. Over 135 projects were entered in this year's competition, which included winners of Tekla regional BIM Awards from 36 countries.
The winners were selected by a committee of industry experts that included Burcu Akinci, professor of civil and environmental engineering and associate dean for research at the College of Engineering at Carnegie Mellon University; Anders Carlén, editor in chief of Byggindustrin and Fastighetsnytt, Sweden's top construction and real estate publications; Aarni Heiskanen, a construction innovation agent and architect, consultant and business software developer; and Michael Evans, an industry veteran and director of Trimble's detailing and fabrication segment.
The selection committee evaluated the projects based on an assessment of collaboration, implementation, innovation and constructability.
"The winning projects achieve the perfect combination of using technology in ground-breaking ways and having the courage to push the envelope in search of a smarter, more efficient design and construction process," says Aarni Heiskanen, selection committee member. "The Randselva Bridge, in particular, showcases the efficiencies that can be gained with parametric modeling and cross-team collaboration as well as the creativity and structural possibilities that modeling technology brings to incredibly complex and large projects."
Winners
Best BIM Project & Best Infrastructure Project: Randselva Bridge – Norway Sweco Structural Engineering, PNC, Armando Rito, Isachsen
The Randselva Bridge is the first bridge of its size to be constructed using a drawing-free, model-based process. The project challenged the status quo by relying on a parametric 3D model as the only official documentation and source for information needed to build the bridge without drawings. Tekla Structures software helped engineers to overcome challenges related to the bridge's complex, slender geometry and heavy reinforcement, while clash detection ensured the design was constructible. Sweco's teams in Norway, Finland, Denmark and Poland used Tekla Model Sharing to work on the same model on a daily basis. In addition, Trimble Connect collaboration platform enabled communication and quick resolution of issues. In the field, workers used the Trimble SiteVision system, an outdoor augmented reality (AR) solution to place and view the 3D model at a true-to-life scale.
Best Commercial Project: One Nine Elms – United Kingdom Solve Structural Design
One Nine Elms is a mixed-use development on the south bank of the River Thames with a total project value of 328 million euros. BIM was especially useful in detailing one of the core base rafts located two stories below ground, requiring all plant and materials to be supplied through small mole holes and constructed in tight conditions. Throughout the project, the 3D model served as a single source of truth and the model immediately highlighted areas of heavy congestion and severe rebar clashes that would have caused costly delays. The concrete contractor also benefited from Tekla 3D modeling as this construction project required detailed and carefully planned logistics due to the complex working conditions and the magnitude of the concrete pour. The project features one of the largest continuous concrete-pours ever undertaken in Central London which workers successfully completed by viewing 3D models in the field using the Trimble Connect collaboration platform.
Best Industrial Project: Blominmäki Wastewater Treatment Plant – Finland Helsinki Region Environmental Services Authority HSY, YIT Oyj, AFRY Finland Oy, FCG Finnish Consulting Group Oy, A-Insinöörit Oy
Blominmäki plant, one of the most productive wastewater treatment plants in the Nordics, involved vast data management. The plant consists of 93,000 cubic meters of concrete, 9 million kg of reinforcing bars and 1.5 million kg of structural steel. The data for planning, design and engineering originated in multiple sources. Therefore the ability to collaborate and share information across disciplines and stakeholders with Trimble Connect proved critical for the success of the project.
Best Public Project: Helsinki University Hospital (HUS) Bridge Hospital – Finland A-Insinöörit Suunnittelu Oy, HUS Kiinteistöt Oy, SRV Rakennus Oy, Team Integrated (AW2 Arkkitehdit Oy, Brunet Saunier Architecture S.A, Arkkitehtuuritoimisto B&M Oy, Arkkitehtitoimisto Harris-Kjisik Oy), Peikko Finland Oy, Granlund-Ramboll consulting group
The HUS Bridge Hospital and extension of the Radiation Care Department investment is valued at about 303 million euros and required more than 8,000 precast units and more than 4,000 tons of steel. Throughout the design process, the 3D models played an important role in collaboration, helping stakeholders visualize the design and coordinating a vast number of disciplines and subcontractors. Efficient information management was essential for the project's 16 different fields of planning and 194 submodels. Augmented and virtual reality were used to help the customer visualize and participate in the design process. When construction began, teams continued to leverage the constructible data, with 100 site workers accessing the model from mobile devices each day.
Best Sports & Recreation Project: Saga Natatorium – Japan Yantai Daizo Design Co., Ltd
The Tokyo 2020 Olympics Pool and natatorium is an SRC (steel reinforced concrete) structure with a total weight of approximately 1,300 tons. The model was completed in just 10 months by a team of five people. The project design was complex due to reinforcement holes required in the SRC and steel structures, and the unique shape of the structure, which made it difficult to draw. These challenges were overcome using Tekla Structures' autoconnect functionality to create connections to the nodes in the model.
Best Small Project: Transmission Tower in the Form of a Lion and an Eagle - Russia Belenergomash BZEM, LLC
Designed to depict the town's symbol, the tower takes the form of a lion and an eagle, and contains 5,869 parts, assembled and welded in 1,619 sending elements and connected to the installation of 5,805 bolts. The tower's steel profiles were cut and punched/drilled using CNC (computer numerical control) data directly from the Tekla Structures model. With no trial assembly by the factory, the model gave the team confidence that the parts would connect correctly.
Best Student Project: The Kalimantan New Mosque – Indonesia Universitas Lambung Mangkurat; Muhammad Reza Fardian, Dwi Kurniawan, Muhammad Rizqon Cahyadi, Muhammad Nurhalis Majid
The mosque was designed to occupy one hectare and accommodate approximately 16,000 worshippers. Elements of the original local culture of Kalimantan, which are the Banjar and Dayak Tribes, are integrated into the design. A combination of steel and concrete, the mosque was designed and modeled with Trimble's SketchUp and Tekla Structures. The students also used the integrated visualizer tool in Tekla Structures for the structural 3D rendering.
Best Developer Project: Bolt Clearance Check - U.S. JMT Consultants
Bolt Clearance Check is a Tekla Structures application checking if there is enough space to assemble bolts. The winning tool solves a real problem and helps detailers in their work. The application, developed in just 15 hours by JMT Consultants, shows how quickly really useful new tools can be created using an easy programming interface. The winning tool aligns with Trimble's strategic intention to be open and encourages new developers to try out programming with Tekla Open API.
Special Recognition: Twickenham Riverside Development Bid - United Kingdom Mason Navarro Pledge
This project proposal was intended to revitalize a section of the Thames riverside and drive economic improvement to the wider Twickenham area. The project's imaginative and innovative use of Tekla Structural Designer for multi-material design of complex geometry and its focus on sustainability by incorporating wood earned the development a special recognition. The timber canopy and reinforced cast-in-place concrete frame was modeled to give the owner a better understanding of the canopy's structural feasibility and restraints.
