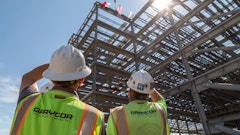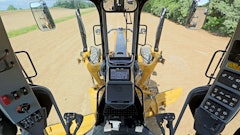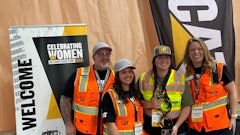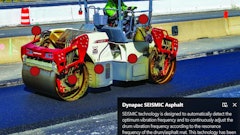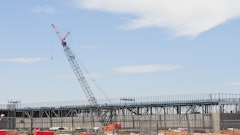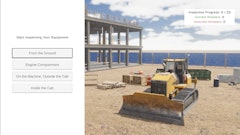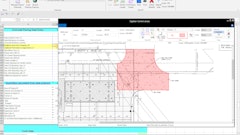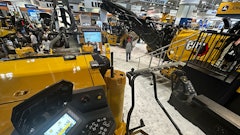
When it comes to the AEC industry, projects come in all shapes and sizes. So does the innovative use of technology — whether it’s for an arena, a bridge, a metro line or a mixed-use development. That’s why Autodesk’s AEC Excellence Awards honor the small, medium and large-sized projects for infrastructure design, building design and construction that are making an impact with advanced approaches and pioneering achievements. They’re reflective of how far we’ve come and inspire us all to do even more.
Along with co-sponsors Construction Dive, Informed Infrastructure, Smart Cities Dive, and Society for Marketing Professional Services, Autodesk is thrilled to reveal the groundbreaking winners of the AEC Excellence Awards 2019. Autodesk thanks its independent group of judges who pored over more than 230 submissions to determine the winners.
Autodesk is also excited to announce the 2019 Innovator of the Year who was chosen from a diverse group of 41 finalists from around the world. This award recognizes a person who is leading, changing and transforming the design and/or construction process in a positive way. Congratulations to Amr Raafat, Director of Virtual Design and Construction at Windover Construction. His innovative use of BIM with drone mapping, virtual reality, mixed reality, laser scanning and much more demonstrates an incredible passion and example for what is possible to advance the industry.
Autodesk looks forward to honoring the nine winners and the Innovator of the Year at Autodesk University Las Vegas in November at a celebration ceremony where the winners — including the Innovator of the Year — will present their projects.
Infrastructure Design – Large Project (over $500 Million)
- Ümraniye-Ataşehir-Göztepe Metro Line
- Gülermak Nurol Makyol Joint Venture and Yüksel Proje
This metro line in Istanbul, Turkey, will stretch to a total length of 8 miles and connect 11 different transit stations. By using BIM technology, the team achieved a 16% cost savings across the whole project. Tunnelling was also much more efficient: 35% of cable loss and 15% of traction power transformer loss was avoided during tunnelling.
Infrastructure Design – Medium Project ($100 Million – $500 Million)
- Istanbul Rail System Design Services – Phase 1
- Yüksel Proje
With phase one of a metro line in Istanbul, Turkey, that will eventually cover 37 miles in total, it is an example of how BIM software and modern construction technology can seamlessly integrate and coordinate diverse disciplines, including HVAC, plumbing, electrical and more.
Infrastructure Design – Small Project (less than $100 Million)
- Luchuan Service Area of Yulin-Zhanjiang Expressway (Guangxi Section)
- Tianjin Port Engineering Design & Consulting Company Ltd. of CCCC First Harbor Engineering Company Ltd.
While designing this 46-mile, four-lane expressway in China, the team used clash detection processes to prevent more than 100 potential issues, avoiding expensive rework during construction.
Building Design – Large Project (over $200 Million)
- European Spallation Source
- ÅF Infrastructure, Sweco Architects and Skanska Sverige AB
Not only one of the largest building projects in Europe, the European Spallation Source will be the world’s most advanced and first sustainable research facility based on the world’s most powerful neutron source. By using Autodesk technology, the team — consisting of stakeholders from 13 countries for the project located in Sweden — is able to collaborate better and achieve their goal of having as much information as possible in each model.
Building Design – Medium Project ($20 Million – $200 Million)
- Buildings on East Artificial Islands of Hong Kong-Zhuhai-Macao Bridge
- CCCC-FHDI Engineering Co, Ltd.
The East Artificial Islands play a key role in the Hong Kong-Zhuhai-Macao Bridge Authority operations. BIM technology helped the project team save more than $1.1 million and shortened the construction process by nearly three months.
Building Design – Small Project (Less than $20 Million)
- REVITalisation for Design, Construction and Operations of Pre-World War Buildings
- Urban Renewal Authority & AECOM
Located in Mongkok, Hong Kong, the project is a mix of residential and commercial veranda-style houses for redevelopment and preservation. By going paperless and opting for a centralized BIM platform developed with Autodesk Forge, the team saved an incredible $250,000 in printing costs alone.
Construction – Large Project (Over $500 Million)
- Chase Center & Warriors Mixed-Use Office and Retail Development
- Mortenson | Clark, a Joint Venture
From the outset, integrating innovative technology was essential to the team’s workflow for the $1.2 billion sports and entertainment complex in San Francisco. The team worked concurrently in a master model and established a 3D and 4D approach during the preconstruction phase.
Construction – Medium Project ($100 Million – $500 Million)
- E03 Canada Court and E05 Quebec, Wembley Park
- John SISK & Son
For a residential development in the United Kingdom, SISK avoided £90,000 worth of concrete rework through clash detection processes and achieved a time savings of 35% on their quality assurance by moving to BIM and away from paper.
Construction – Small Project (Less than $100 million)
- CANVAS
- Windover Construction, Inc.
CANVAS is an upscale apartment community covering 153,000 square feet in Beverly, Ma. The team used modular construction techniques to address the site constraints and to expedite the process, resulting in completion three months earlier than would be expected by using conventional construction methods.
Innovator of the Year
- Amr Raafat, Director of Virtual Design & Construction, Windover Construction, Inc.
Amr Raafat is a virtual design and construction expert with more than 16 years of experience combining AEC expertise to leverage leading–edge technologies for construction visualization. Leading the VDC Department for creation of 4D animations, 3D realistic renderings, integration of BIM, VR and more, his core goal is to assist clients and project teams in enhanced planning, change management, scheduling, construction logistics, safety planning, and visualization throughout all construction phases.






