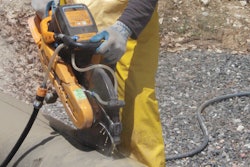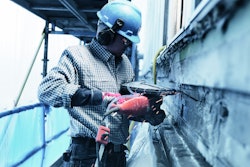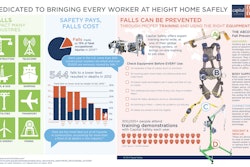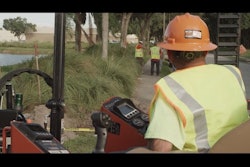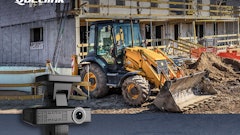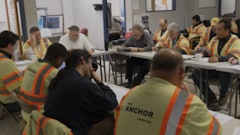The City of Moore, Oklahoma, recently adopted an ordinance that amends the city’s building code provisions to require more wind-resistant construction systems that will better withstand the punishing force of tornadoes and high winds. Put in place less than a year after an EF5 tornado struck the town on May 20, 2013, causing extensive damage, the new provisions are based on the National Science Foundation (NSF) RAPID assessment of the event, the 2012 NDS wood design manual, ASCE-7-10 minimum loads on structures, and the IBC 2009 and IRC 2009. The provisions are in line with recommendations that APA-The Engineered Wood Association outlines in its guide Building for High-Wind Resistance in Light-Frame Wood
Construction.
The 2013 tornado was the third violent storm to strike Moore in 15 years, prompting city leaders to take strong action to ensure new buildings will be safer and stronger. The city’s recently amended building code includes provisions that specifically address high winds and tornadoes, including the use of continuous wood structural panel sheathing on all exterior walls. Moore is the first city in the country to adopt tornado-specific building code provisions. The new provisions, which also include requirements for plywood or OSB on gable end walls, overlapping wood structural panel sheathing at rim boards, and continuous sheathed portal frames at garage door openings, emphasize the importance of increasing a structure’s survivability along the periphery of a strong tornado. While it’s difficult for a home to survive the direct impact of an EF3, EF4, or EF5 tornado, good design details can add much-needed protection against high winds, according to APA, particularly when the structure is located along the outer reaches of the area impacted by the storm or from direct impact by lesser EF0, EF1, and EF2 events, which comprise 95 percent of all tornadoes.
“It makes sense to spend that small amount of money - about a dollar per square foot - to build a superior product that can withstand forces we know the building will probably see in its lifetime,” said structural engineer and University of Oklahoma professor Chris Ramseyer, Ph.D., P.E., a proponent of wind-resistant construction techniques who has been advising the council.
“These steps are not difficult to do. For something this simple and easy for the building department to inspect and get behind, especially in the Midwest where we know we’re going to have high winds and tornadoes, the added protection for the small cost is well worth it.”
The State of Georgia created similar provisions for their adoption of the 2012 International Residential Code in Appendix R, Disaster Resilient Construction. The state determined that the provisions in this optional appendix only add $600 to the construction of a typical house. Many of the building provisions included in the amended building code for Moore and the Georgia IRC are described in APA’s Building for High Wind Resistance in Light-frame Wood Construction,
Form M310. The guide is available for free download from the Association’s website at www.apawood.org.




