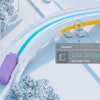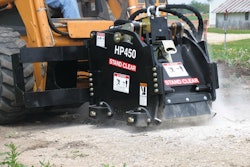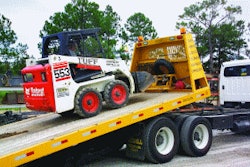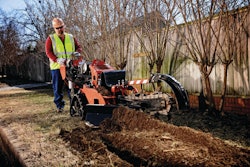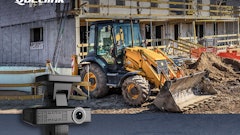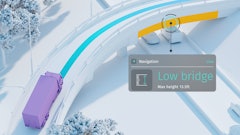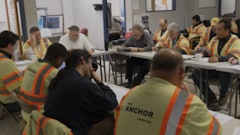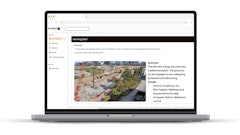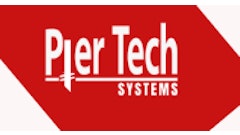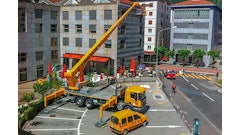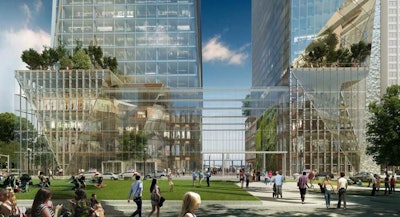
Developer Don Chiofaro is proposing a $1 billion replacement of the eight-story Boston Harbor Garage with a 600-foot residential tower with 120 condos and a 300-room hotel, and a 500-foot office tower.
The Boston Harbor Garage is a 1.3-acre parcel at the intersection of Atlantic Avenue and Milk Street, close to the New England Aquarium. Chiofaro's plans include 35,000 square feet of retail? space on the first three floors of each tower, more than 27,000 square feet of open space, as well as a 70-foot, open space called Harbor Square featuring a retractable roof and lush landscaping, allowing the square to be used for open air festivals in summer and as an ice skating rink in winter.
(more on $1 billion redevelopment plans for Boston Harbor Garage . . . )



