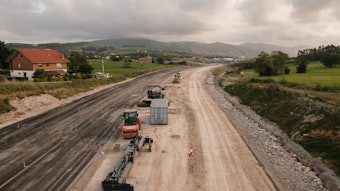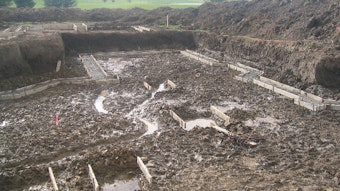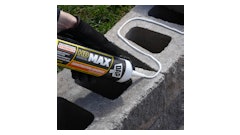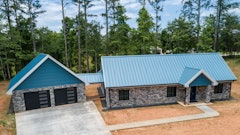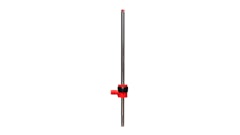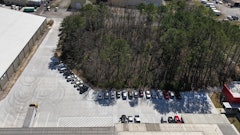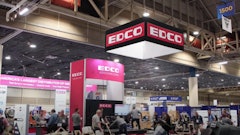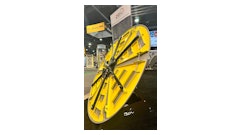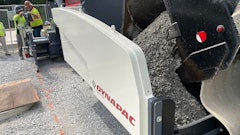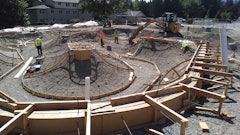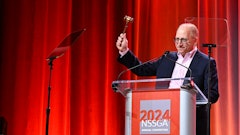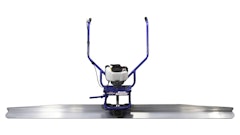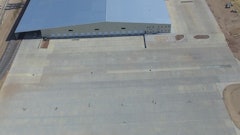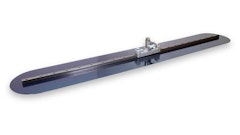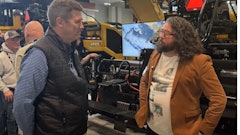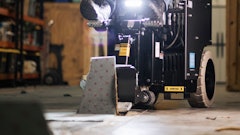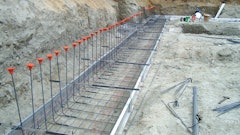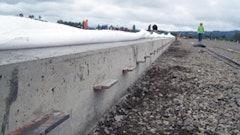MT. VERNON, IOWA - The Tilt-Up Concrete Association (TCA) - a non-profit international organization that serves to expand and improve the use of Tilt-Up as the preferred construction method - has announced the winners of The Concrete Classroom 2010, an international design competition. Winners were announced at the TCA Annual Winter Meeting, which is held in conjunction with World of Concrete, in Las Vegas on Jan. 20, 2011.
Graduate and undergraduate students in the field of architecture were invited to present conceptual designs for a new education and training facility for a state concrete association, specifically designed with emphasis on the practical sustainability using site-cast Tilt-Up concrete panels. The competition was an international, open, single-stage ideas competition.
"The competition attracted a record number of entries from across the globe. The submitted designs were extremely diverse and demonstrated a great deal of ingenuity and creativity," Mitch Bloomquist, project manager for the TCA said, "promising an exciting future for the Tilt-Up industry."
Entries were received from several colleges and universities. Two University of Malaya students won first place, a student from the University of Houston received second place and two students from Alfred State College earned third place. Two submittals from two-person teams at Alfred State College received honorable mention distinctions.
Judges this year included four registered architects from across the country including two of the leading design professionals in the industry, a registered architect from the TCA staff, and the architect-of-record for the future concrete classroom. The panel of judges also included a representative from the Tennessee Concrete Association for which the facility is being planned. The following criteria were used to evaluate the submittals:
- Creative/Aesthetic use of Tilt-Up concrete in the design solution
- Tilt-Up concrete design - contribution to sustainable solution
- Quality of overall concept, design, layout
- Overall sustainable solution
The first place winners were the two-person team of Jong Lee Fung and William Ng from the University of Malaya. Their solution includes a building comprised of several free-standing planar pieces that seem interlocking with each other. Intended to change the perception that Tilt-Up buildings are boxy, the walls act as dividers for different spaces. To show the design flexibility of the Tilt-Up concrete panels, some walls are designed into angular panels with circular opening and some with large openings. When entering the classroom, one will encounter a "tilting" wall, which may act as a demonstration panel.
For this entry, The Concrete Classroom's pentagon shape shows that it is steady and perpetual. The pentagon Concrete Classroom also portrays the possible combination of concrete with steel, glass, timber, water, light and shadow. The entrance of the Concrete Classroom seems to extend outward, with a cantilevered roof and water feature, creating a welcoming feel. Before entering the classroom, there is a foyer to serve as a break area. A large sliding glass door is placed on the south side of the building to maximize the use of natural day lighting as well as maximizing view towards the open area. The west facing roof is lifted higher to allow daylight penetrate deeper in to the room while blocking the west sun.
The second place prize went to Josh Robbins of the Gerald D. Hines College of Architecture at the University of Houston who focused his design on three points - program needs, site conditions and design goals. The building concept is a combination of the exploration of these three ideas so that the building uses sustainable methods and allows room for growth. By addressing the site conditions, the supporting programs (i.e. the restrooms, mechanical room, and the serving area), are placed on the west side to minimize west facing glass and heat gain, while the classrooms are on the east side to allow morning light and indirect light throughout the day. Also, the front wall, on the south side, acts to protect the building from sunlight and provides a sense of entry. Operable windows allow ventilation into the classrooms as well as a more direct connection to the outside. These strategies will reduce the energy consumption of the building, while providing enjoyable spaces that allow users to understand how the building works with the elements, and how concrete works as a structure. The building embraces a Tilt-Up structure that redefines the natural properties of concrete by creating a building that does not appear massive, but one that is delicate and environmentally sustainable.
Showing the expanded range of possibilities with Tilt-Up construction, the team of Matt Garippa and Trevor Roeske from Alfred State College earned third place. Incorporating curved wall panels with various textures and colors, the building was orientated so that people viewing the building from a major road would be able to focus on the massive sculptural curved wall. In order to achieve a LEED Gold certification, a green roof system and solar panels was used. The design highlights the solar panels and green roof to emphasize the importance of sustainable building practices. The design blends appropriately with the existing buildings but shows the extraordinary possibilities available when using Tilt-Up concrete.
In addition to the top three projects, two additional projects received the honorable mention distinctions. The honorable mention project winners are as follows:
- Martin Henning and Kurt Schrader, Alfred State College
- James Allen and Matthew Mott, Alfred State College
"This fourth consecutive year of the TCA Student Design Competition has evidenced a considerable increase in the comprehension of the Tilt-Up structures and the application to designs," said Jim Baty, technical director of the TCA. "The judges were very impressed with the quality of submittals and the fact that so many students gave the time to understand sophisticated details of the Tilt-Up process."
The program for the 2011 competition is again aimed at highlighting the unique, and perhaps lesser-known, benefits of the method. The need for affordable housing spreads worldwide. Given this need, the recent natural disasters that have shed light on the importance of safety and durability in affordable housing, and the work being done in the Tilt-Up industry, the 2011 TCA International Student Design Competition is structured to highlight the versatility and applicability of Tilt-Up construction to affordable, durable, and sustainable single-family housing. A call for entries will be released this summer.

