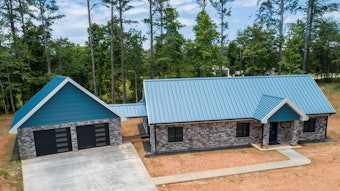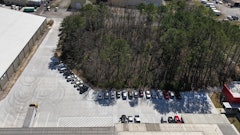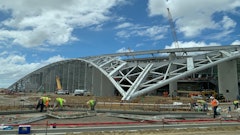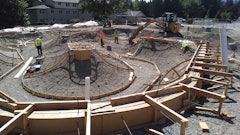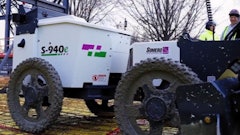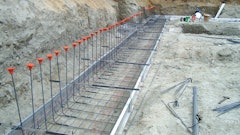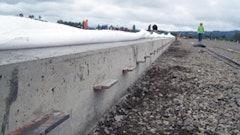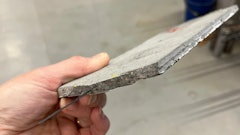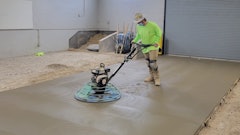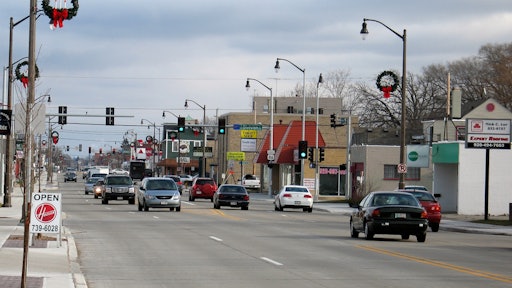

The American Concrete Pavement Association (ACPA) Annual Awards for Excellence in Concrete Pavement are designed to honor quality concrete pavements constructed in the United States and Canada each year. The 2012 winner for Municipal Streets and Intersections greater than 30,000 square yards was the Wisconsin Avenue project in Appleton, Wis.
Project: Wisconsin Avenue, Appleton, Wis.
Contractor: Vinton Construction Company
Owner: The City of Appleton, Wis.
Engineer: OMNNI Associates
Wisconsin Avenue is a primary east/west urban arterial that carries more than 17,000 vehicles per day through a commercial area in Appleton. The corridor has 28 intersections and more than 140 driveway openings. Unfortunately, it also had a crash rate that was 2.5 times higher than the statewide average.
A $5.7 million dollar construction project took aim at the accident rate, but also accomplished much more for this roadway and the businesses and people it serves.
The project involved reconstructing a 2-mile urban segment of Wisconsin Avenue (State Trunk Highway 96), from State Trunk Highway 47 to County Trunk Highway E. Reconstruction of this corridor required an extraordinary level of planning and effort to deliver, while at the same time, minimizing impact on the more than 125 businesses within the project limits.
Formal planning began in 2005. The Wisconsin DOT, City of Appleton and OMNNI Associates met monthly for more than two years with the Wisconsin Avenue Design Committee. Comprised of local business owners in the project area, the committee provided the design team input on roadway design, streetscaping and construction staging.
The meetings resulted in overwhelming support for a project that would improve the look and the functionality of the corridor. The design expanded the roadway to a consistent, four-lane cross section with left turn lane additions and intersection geometric improvements throughout the corridor.
On-street parking was generally eliminated; however, indent parking was designed along a three-block area. The project incorporated a mid-block pedestrian hybrid beacon (HAWK), which was one of the first installations in Wisconsin.
The project used three stages of construction that included allowing local traffic into the work zone to access businesses. The traffic section of special provisions was six pages long, detailing 22 different intersection staging requirements and special access requirements for 26 commercial properties.
Construction began in late March of 2011. A total of 150 working days were allotted to Vinton Construction to complete the project. Completing the multi-staged project in one construction season required higher than normal production rates and extra efforts that included working weekends and scheduling concurrent controlling operations, while meeting the requirement to maintain local vehicular and pedestrian access to the businesses within the construction zone. To keep the project on schedule, the contractors generally worked 12-hour days during the week and 10-hour days on Saturdays.
To meet the project schedule, the contractor had to start work on the project in the last week of March. An early March spring thaw greatly benefited construction start-up, but the project fell behind schedule when a storm blanketed Appleton with 8 inches of heavy snow in mid-April. Vinton paved the first section of mainline concrete pavement on May 4, just two days behind the original schedule.
The schedule was challenging, not only because of the weather and the 67,000 square yards of concrete pavement but also because of other work items. The project included 74,200 square yards of concrete pavement removal; 39,300 cubic yards of excavation; 33,000 tons of base aggregate 55,100 square yards of 8.5-inch doweled concrete pavement; and 11,650 square yards of 8.5-inch doweled high early strength concrete pavement over 6-inch aggregate base. There was over 185,000 square feet of concrete sidewalk and driveways, of which 19 ,000 square feet were colored and stamped concrete. There was also a considerable amount of electrical work on the project, including nearly 6 miles of conduit and 25 miles of cables and wires that were needed for traffic signals, decorative lighting and fiber optic interconnect.
The contractor developed a detailed project construction schedule and provided weekly schedule updates that were posted to a project website. Every morning the project engineer posted a daily reminder of work areas and traffic impacts. The website provided a constant flow of information, including a Twitter feed to alert followers when new information was posted.


