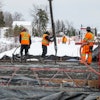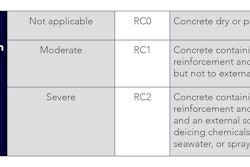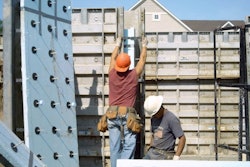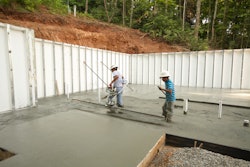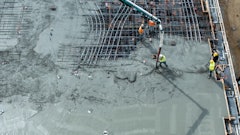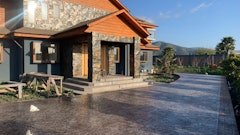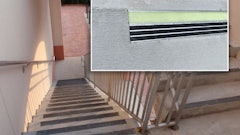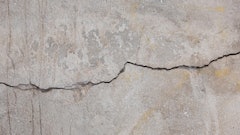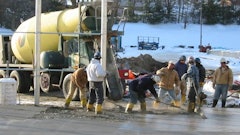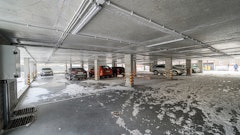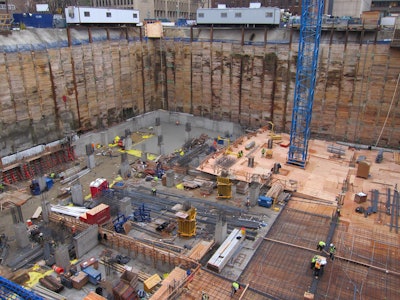
Following evaluation by the industry and general public during the World of Concrete and online at www.cfawalls.org, the Concrete Foundations Association (CFA) has announced the recipients for the 2015 Projects of the Year.
The awards will be presented publicly during CFA Convention 2015, to be held in Williamsburg, Va. July 23-25. Among the projects receiving recognition this year are three residential foundations, an above-grade concrete home and a college educational facility.
“Projects of the Year” is a competition held annually by the CFA to increase the recognition of the substantial challenges faced and met by today’s professional cast-in-place concrete contractor. Projects are awarded by category and one project is selected as the “Overall grand project.”
“It is clear the markets across this country have been increasing as the number of entries to this program are increasing,” states Jim Baty, executive director for the CFA. “What is even more impressive is the growth of types of projects submitted including apartment complexes, educational buildings and even a fire station along with another great year of challenging foundations.”
Categories for the competition include foundations for single-family residences split into three sizes (less than 2,000 square-feet, between 2,000 and 5,000 square-feet and greater than 5,000 square-feet), above-grade concrete homes, and commercial/multi-family structures. Projects submitted this year once again represent a broad cross-section of the continental U.S. According to Baty, the submissions represent the broadest cross-section of construction being designed and constructed by CFA members
Overall Grand Project—Commercial/Multi-Family
The project recognized by popular vote as this year’s overall grand project is the Science & Engineering Hall at George Washington University. Submitted by Ballinger AE, a professional member of the CFA, this project also demonstrates the growing network of design professionals within the membership of the association.
The George Washington University- Science and Engineering Hall is a new 700,000- square-foot building located in Washington. Of the total 700,000 square-feet, 300,000-square-feet encompass the 6-story subgrade structure.
There were many unique design and construction challenges that came with such a substantial and complex subgrade structure. The substructure extends to a maximum depth of occupied space of 74-feet below grade. The perimeter basement walls were designed to withstand the intense soil pressures caused at these depths. It is also located in close proximity to three existing dormitories, which remained occupied during construction. These dormitories required deep underpinning so as not to disturb the original foundations, and also imparted a surcharge onto the new substructure walls.
Rock elevation on the site varied from 74-feet below grade to 34-feet below grade, therefore significant rock excavation was required. This was accomplished with localized blasting, which again was done while the neighboring dormitories remained occupied.
Ed Zinski, associate principal and chief structural engineer for Ballinger AE was asked about the firm’s role in the project. “Ballinger has extensive experience with unique foundation and concrete design, as well as designing university lab spaces,” states Zinski. “Working with our in-house design team and assisted by A&F Engineers local to Washington DC provided us with the ability to closely collaborate with the architectural and mechanical design of the building, in order to provide the most efficiently designed structure.”
Extensive computer modeling was used in all aspects of design including the deep basement walls with high soil and surcharge loads, the substructure slabs with open and sloping diaphragms translating extraordinary lateral soil loads, NIH caliber vibration resistant lab floors and high-bay post-tensioning design.
The high-bay testing lab featured a “strong-wall” and “strong-floor” designed and located 12-feet below grade level. Despite being located below grade, this lab was actually an elevated floor five stories above the building’s foundation. The elevated condition resulted in a unique design, as these types of intensely loaded labs are typically founded on grade. The design loads for the lab included more than one million pounds ultimate load applied laterally at the wall and vertically at the floor. The lab also houses a 20-ton crane and a drive-through truck receiving area to deliver specimens to the testing site. Again, extensive computer modeling was used to design this area. Ultimately it was determined that the strong-wall and strong-floor would be reinforced using solid post-tensioning rods. This is another area that required close collaboration with Clark Construction, as well as with the civil engineering faculty of George Washington University during design and construction.
Also located within the building are several sloping columns, column transfers and a central core transfer with eccentric column loads of up to 5-million pounds. The slabs were designed to transfer the lateral load induced by the sloped columns. For three of the major column transfers over the main floor auditorium, it was determined that the best solution would be to utilize an exposed composite concrete and steel truss solution. Ballinger’s structural group worked closely with Clark Construction during the building of this unique truss to ensure all of the design requirements were met.
“We are thrilled that the CFA has honored our project, the George Washington University - Science and Engineering Hall, with this award,” says Zinski. “I have long thought that something so critical as a structure’s foundation is often overlooked or taken for granted. That is why we joined the CFA and look forward to greater participation within the organization. This is also why we are so honored to be recognized by the CFA with this award.”
For more information on this foundation project, contact CFA Member Edward J. Zinski, PE of Ballinger at [email protected] or (215) 446-0684.
Above-Grade Concrete Home
Since the start of the new millennia, the recognition of performance and aesthetic advantage for all concrete homes has been a focus for the CFA and many throughout the concrete industry. Over the years, many fine works of construction and design have been recognized in this award category. Certainly no less impressive is this year’s “Above-Grade Concrete Home Project of the Year,” Clifton Concrete Home by Bartley Corporation.
“We were selected for this project when several recommendations for this type of complex structure pointed our way,” states Jim Bartley, president of Bartley Corporation. “The construction manager hired for the project desired to partner with us based on our previous experience in building a concrete home.”
Bartley was asked about what makes this type of a project such a challenge. “Working with owners, construction managers and architects as well as other trades that are new to concrete homes can be a major time commitment,” states Bartley. “Meeting on site and collaborating with the entire team was the key to success. Having an architect that saw the project all the way through construction made everything go as planned."
Prior to the kickoff meeting the homeowners wanted to see a sample of the normal cast-in-place wall finish, one delivered on any foundation project. Bartley built and poured the mockup and made sure it wasn’t “perfect.” To their surprise the owners loved the bug holes, imperfections, ties and form-lines. They are in the building industry and like the industrial construction look with natural imperfections. Therefore, extreme measures were taken to avoid using any patching materials on the walls. With the exception of one or two spots honeycombs were avoided. Surprisingly, a crew patched one of these honeycomb regions and when the homeowners saw the patching they asked that it be removed. This kept the project on track and consistent with the approved aesthetic negotiated early in the project.
Another unique characteristic of this design was the presence of two different insulation systems, Thermomass and ThermaEZE, both products that the company had prior experience but separately on projects. The standard wall section consisted of two reinforcement bar mats, Thermomass in the center with all the connectors, conduits, block outs and wall ties. However, where the weight of steel could not bear on insulation, the ThermaEZE system was brought in to provide an alternative support system. All walls were to be left exposed concrete as the final interior and exterior finish.
The most complex part of the project was the first and second floor walls. Gang forms were used to provide the large structural walls and Bartley engaged their commercial crew and a full time commercial superintendent to take the lead in these areas. Difficult block outs and forming along with many recesses for utilities, electronics and built-in features had to be as accurate as possible. Further complicating these walls was the flashing detail. The design called for flashing between the second floor and roof deck to cover the inside of the wall through to the Thermomass insulation sandwiched in the center of the wall. Although Bartley preferred to approach the design with a monolithic roof and second floor based on their experience, the design called for flashing to separate this interface into separate placements with flashing installation between.
Some of the other challenges faced on the project included unique window jambs and an elevator shaft. Many of the windows called for the sides of the window block out to be at 105-degrees rather than perpendicular to the face of the wall. The 3-story elevator shaft challenged the safety on the jobsite with openings that were constantly managed. The shaft was produced by first forming the outside of the elevator shaft and then, when the walls were ready to be closed, a crane carefully placed large interior panels on the inside of the wall.
For more information on this foundation project, contact CFA Member Jim Bartley, Bartley Corporation, at [email protected] or (301) 384-2700.
Foundation for Private Residence: Less than 2,000 sq.ft.
This year’s award for a private residence foundation under 2,000-square-feet goes to Purinton Builders of East Granby, Conn. for the project known as Point of the Woods in Old Lyme, Conn. This extreme challenge included concrete piers excavated into and setting on rock at the waters edge. Craftsmanship was the primary goal and reason for the selection of this contractor for the project. Anything but a straightforward foundation, this project demonstrated how demanding and intense a small project could become, especially for the portions of the project that will go largely unnoticed as the completed work takes shape.
“The architect’s vision,” explains Dennis Purinton, president of Purinton Builders, “was to make the house appear to be growing out of the rock. When we visited the site and reviewed what they were trying to accomplish, we proposed options on different foundation designs.”
Ultimately, a tapered pier was chosen. On paper it looks like this very simple little job of a few piers and some slab work would be a quick turnaround. However, Purinton discovered that a low bridge protected access to the site. This required air to be let out of the tires of all ready mix trucks arriving and leaving. Additionally, the use of boom trucks, cranes or any large delivery trucks was prevented due to a combination of the bridge and the site location at the end of a half-mile long winding street with no turnaround.
From the start of this project, once the final design was set, challenge after challenge was uncovered and met. Tolerances for building location and elevations were set at a critical ± ¼-inch. in order to comply with FEMA and local government regulations. Layout reference points were only given as centerlines, so the pier bases had to be set from those centers and then figured with the 5-degree tapers across the variable rocky surface to determine each individual pier configuration. Even the variable rocky surface presented the challenge of maintaining code required footings slopes of no more than 1:10, so cutting of individual pier bases for support was required.
If this wasn’t enough challenge for such a small site, the location proximity at water’s edge along with the steepness of the site necessitated safety awareness. Purinton Builders used caution throughout the project and during the layout and forming stages, safety harnesses made maneuvering at these early stages more difficult while holding such tight tolerances.
“Every tapered pier was different in either size or height and the largest challenge was anchoring them down to ensure that they did not rise up during concrete placement,” states Purinton. “When it came time to form the slab, the form system was all designed and built on site, since it not only had to support the concrete work but generate a work platform on which to construct the house.”
For more information on this foundation project, contact CFA Member Dennis Purinton, Purinton Builders, at [email protected] or (860) 653-6664.
Foundation for Private Residence: 2,000 to 5,000 sq.ft.
Following the recognition received for their “Overall Grand Project” award in 2014, Hottmann Construction Company receives the award for a private residence foundation between 2,000 and 5,000-square-feet with the Pappas Residence in Fox Lake, Wis.
“We submitted the Pappas Residence this year largely on the complexity of the sloping lot for this intermediate sized structure,” explains Mike Thole, project superintendent for Hottmann. “With a height difference from front to back of 14-feet, the footings on this job jumped or stepped four different times.”
The location for this home was on a mature lake but located within a stretch of relatively new and updated “lake houses”. Every other lot was filled with house while this lot remained filled with trees. After clearing and excavating, there was no room for convenient concrete delivery so placement challenges were met with conveyor and extra labor. Despite these challenges, including the multiple steps, the foundation was square and true and delivered according to schedule.
Prior to the start of the house framing, a precast concrete patio was installed immediately after back filling the foundation. This further complicated the sequencing on the project and required care in the backfilling procedure to protect the unsupported foundation walls while erecting the patio.
The house design took advantage of several other techniques Hottmann has delivered for clients in the past. A wine cellar was created under the front stoop. While this is not necessarily a unique feature, their experience in curved walls delivered walls with an 8-foot-4 radius on the backside of this room with recesses for cabinets to be installed on the interior of the wall. This is complimented by a curved wall on the back patio. Finally, roof drains were internal to the structure and exit the foundation walls through block outs placed by Hottmann.
For more information on this foundation project, contact CFA Member Mike Thole, Hottmann Construction, at [email protected] or (608) 849-1155.
Foundation for Private Residence: Greater than 5,000 sq.ft.
The final project to receive recognition this year represents the large-scale single-family residences over 5,000-square-feet category. Herbert Construction of Marietta, Ga. maintains their presence in the annual awards program with a private residence entry from Acworth, Ga.
“We estimated this project three separate times,” states Doug Herbert, president of Herbert Construction. “The first estimate was submitted before the site was cut. Then, once the site was cleared and we could talk with the general contractor about the schedule we re-estimated. Next, we were asked to do one final estimate once the site was dug to the proper grade so that all variances in wall heights could be established.”
In all, 14 different wall heights were required varying from 3-feet to 18-feet and a cumulative total of 27-feet of vertical jumps (footing steps) were required. The walls themselves were configured with four different thicknesses ranging from 8-14-inches.
There were many additional outstanding features selected by popular vote for this project as award-worthy. The project included two sub wall areas that required six different details to accommodate the change in elevation. A curved retaining wall 70- feet long by 16-feet tall and 18-inches thick was designed to have brick ledge on both sides. The client asked for a safe-room under one of the porches with an internal concrete wall and integral door opening.
“The contractor viewed this as a very complicated project,” stated Herbert, “and we had to agree. However, we have grown accustomed to such challenges and using a combination of our CAD system, robotic layout and planning experience, we were able to decipher the challenges, plan an effective schedule and approach and deliver a very high quality foundation for this repeat customer.”
For more information on this foundation project, contact CFA Member Amanda Morris, Herbert Construction, at [email protected] or (770) 765-0103.
More Information
Each year, the CFA “Projects of the Year” offers a challenging competition to the industry. This publicizes the craftsmanship and creativity of the cast-in-place concrete industry that largely goes unnoticed or unseen. It is free to CFA members and brings to light the quality and accomplishments that happen daily in the concrete industry, many which become quickly covered never to be recognizable or appreciated within the final product.
For more information on these projects, visit the “CFA Projects of the Year” at http://www.cfawalls.org/awards/project/index.html where you will find more images and facts for this year’s winners, the historical archives for the competition and information on the competition itself including voting basis and entry guidelines.
If you would like more information, please contact Jim Baty at the CFA. Phone (866) 232-9255 or [email protected].


