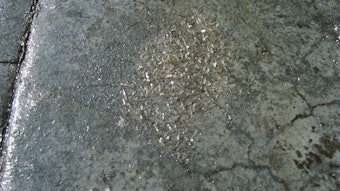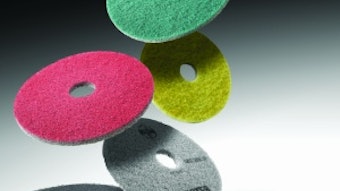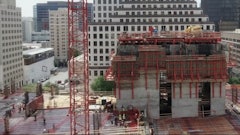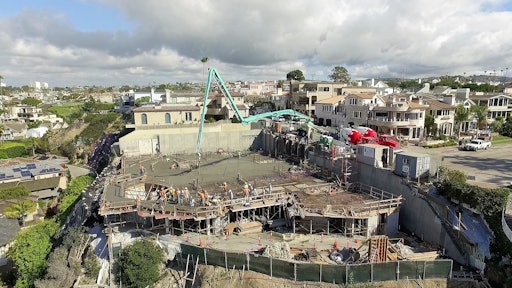
Canadian Novelist, David Bergen once quipped, “I think a construction project for me is like writing a novel. I can’t do the project unless I can envision sort of the whole structure and see what the end result might be.” Perhaps this statement is true for the success of every project in the built landscape today, although we are aware of more than one to which this has been called into question. Still, lost in the completion of any project is the appreciation for the vision the contractor must have to complete the seemingly impossible…most certainly the incomprehensible.
Among the projects submitted for the 2017 CFA Projects of the Year sat a project weighing in at 15,000 sq.ft. (1,393.5 sq.m.). The project, a private residence in Corona Del Mar, Calif. was constructed on a cliff overlooking the coastal bay. Submitted by Ekedal Concrete, Inc. of Newport Beach, Calif., the foundation was another entry for this perennial seeker in an already impressive collection of strikingly large concrete works with massive challenges. As a company, Ekedal has made a commitment to this market in taking on any and all challenges. Their results evidence the success of combining such a vision they have for the project sequence with the skill they’ve developed as a concrete contractor to deliver a foundation second to none and another award-winning project.
One of the first questions often asked of a contractor working a project like this pertains to their selection. Vice President for Ekedal Concrete, Ryan Ekedal quickly describes the merits of this project and their selection for the concrete work as having stemmed from the investment they made. Ekedal Concrete had been involved with it consecutively throughout a 10-year development timeline. “This was a very complicated project in a very affluent part of the city next to multi-million dollar homes on both sides. All of the local governing agencies were involved, along with the coastal commission, so it was a very lengthy process to get the approvals. The entire design team came to Ekedal due to our reputation and the body of work we have to show over the span of 40 years. Ultimately, our selection is based on the immense amount of time on the front end of our projects, and a project like this very much needed that. Additionally, we bring experience in expediting approval processes and delivering an in-house shop drawing department with complex software solutions to make the pre-construction phase very smooth.” This company put a lot at stake early in the project, developing a relationship with the design team, the owner and the builder so that every aspect of the work is controlled and delivered with confidence and precision.
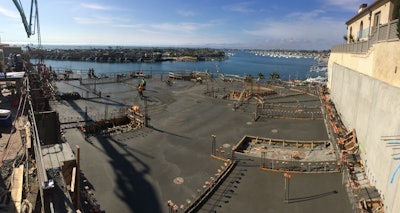 Finishing operations nearly complete on the elevated deck for the Aerie project.Ekedal Concrete, Inc.
Finishing operations nearly complete on the elevated deck for the Aerie project.Ekedal Concrete, Inc.
As seen in the images, the project sits into the side of a large cliff overlooking the ocean. This meant considerable shoring was needed to hold back the cliff. The construction sequence of drilling, pouring, shoring, re-shoring and continuing maintained the surrounding areas. Shoring walls themselves were 20 feet (6 m) tall and tapered from 8 in. (20 cm) to 20 in. (50 cm) consisting of shotcrete in separate sections due to the shoring piles needing to stay in place until the sections came to their desired strength.
This private residence, in addition to the astounding square footage of the footprint, delivers quite unimaginable statistics for a residential project. Such numbers include a total of 2,910 yards of concrete (2225 cu.m.) delivered into the foundation’s structural elements including caissons, mat slab, foundation walls and podium decking. Steel reinforcement throughout came in at 1,595,000 lbs. (723.5 tonnes). Structural support for the home to be constructed within the footprint required thirty-three (33) caissons, each three feet (0.9 m) in diameter and a depth of 1500 feet (457 m). From the caissons, massive 24 x 250 steel I-beams spanned as long as 50 feet (15.2 m).
Built into a cliff, the foundation walls ranged from 11 to 26 feet (3.35 to 7.92 m) in height while the thickness of the walls ranged from 12 to 18 inches (30 to 46 cm). However, what the statistics don’t tell were the complications of the design that made the construction strategies most challenging. “The complexity of this project was due to its vast size and the number of radii that the project included, some which had center points actually offsite (in the ocean)”, states Ekedal. “By working directly with the architect and engineer we were able to get needed dimensions for points and intersections at critical locations. We also made full scale mock-ups to make sure ADA compliance was accomplished. Our in-house plan detailing department was critical in staying far ahead of the work in the field by addressing clashes.”
Ekedal added much of the curved foundation walls on the project had very few tangent intersections. This made layout very complicated and critical. “Many of the points used to layout these radius walls were essentially in the middle of the Pacific Ocean. Also, each section of wall was designed with rebar cages at each end to make a "moment frame" condition.” The rebar cages, as noted by Ekedal consisted of six (6) #5 vertical rebars with #4 rebar ties at 12 in. (30 cm) on center and two (2) #4 hairpins at 12 in. (30 cm) on center. These added an extreme amount of labor as well as being challenging to build.
The complexities of the project didn’t stop at the walls, however. A 12,570 sq.ft. (1,168 sq.m.) podium deck, 12 in. (30 cm) thick had a portion that sloped and a 5 ½ in. (14 cm) thick light weight pan deck of 11,570 sq.ft. (1,075 sq.m.) was set on the floor above. Both decks feature serpentine edges and multiple steps. To achieve ADA compliance, one of the radius walls was offset at the top resulting in a sloped radius corbel detail that tied in with the sloping podium deck. However the most difficult portion, provides Ekedal, was the curved sloped 12 in. (30 cm) concrete driveway.
“The driveway had an entrance lane and an exit lane which started at different locations. This resulted in differing elevations connected by a structural concrete beam or curb. Since the street the driveway exits on is sloped the drive was cambered to match but also needed an opening to allow for access into the generator room below. Then, to complete the designer’s vision, planters were constructed at the top of the driveway with curved walls, differing levels, and a sloping curved curb. We had very little straight wall on this immense project.”
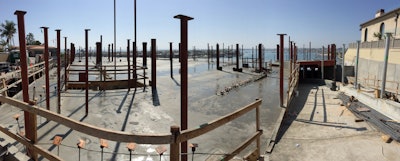 Garage access ramp and main level structural supports for Aerie project.Ekedal Concrete, Inc.
Garage access ramp and main level structural supports for Aerie project.Ekedal Concrete, Inc.
The most challenging part to appreciate of any concrete in building construction is its very existence. In a short time, the work is covered by the project is supports and the stories of how it came to be are all that remain. This is certainly true for this massive foundation supporting the multi-million-dollar development adding to the Corona Del Mar landscape. And yet, there are even more stories to be told of the way the project came together as well as the material science that protects the investment. Ekedal Concrete and their product supply partners brought in waterproofing concrete admixtures, added epoxy-coated rebar and prepared the project for a lifetime of secure performance.
When asked if there was one thing that stands out the most about this project and their effort to bring it through this vital stage, the president of Ekedal Concrete, Dave Ekedal, offers, “[the] Ekedal Team paying attention to all the important details is what lead to the success of this project. Working as a team and not as an individual increased the opportunity to have the success we did. From top to bottom the effort was 110%.”
Ed. Note:
More photos of this project can be seen in the awards section of the CFA’s website, www.cfawalls.org, where the annual project award recipients are archived.
