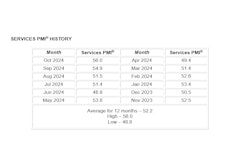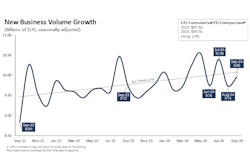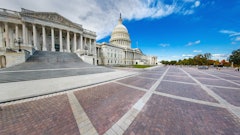
Adaptive reuse is often used for economic regeneration, environmental sustainability, and historic preservation. More recently, however, economic necessity has driven a surge in adaptive reuse with office buildings being converted into multi-family housing options and shopping malls being converted into residential units with adjacent entertainment facilities. Increased office vacancy rates and “dead malls” are supplying structures to reuse while housing shortages are driving reuse demand. Such conversions were often constrained by zoning and other regulations, but policymakers have been giving increasingly affirmative support for office-to-residential conversions.
Renovating high-rise buildings in major cities like San Francisco, Chicago, and New York are often an attractive option to increase housing. Still, they pose challenges due to their structures’ deep floor plates, sealed windows, plumbing issues, and a lack of natural light. Additionally, finding a contractor may be challenging as there are a limited number of them who have actively worked on these projects as adaptive reuse of high-rise buildings is relatively new.
Benefits and Drivers of Adaptive Reuse
In public-private partnerships, adaptive reuse is used for economic regeneration of a neighborhood, or even an entire city. Adaptive reuse helps with environmental sustainability, with carbon reduction as one of the prime benefits. Embodied carbon refers to carbon dioxide emitted in the manufacture and transportation of materials used in construction. Office-to-residential conversions have about 75% less embodied carbon than its new construction counterparts. The EPA estimates that a new energy-efficient building takes 65 years to save the amount of energy lost in demolishing an existing structure and building a new one. While conversions may be available for green subsidies, many projects may not meet current energy usage standards, and the carbon savings are reduced over time.
Cost Savings
Adaptive reuse can lead to significant cost savings. While labor costs are often higher, materials costs tend to be lower as many of the existing building features remain in place. In cases where only light work is required, it can also lead to significant time savings as there is no need to excavate and pour foundations and structural work can be vastly reduced. However, there are bigger risks of financial overruns from the discovery of hazardous and differing site conditions.
Additionally, depending on the age of the building, the project may qualify for historic tax credits. Architects, engineers, and developers in the U.S. tend to target buildings that are typically at least 50 years old, as these structures may qualify for tax credits tied to the reuse of historical properties. “Certified Historic Structures” are entitled to a 20% federal tax credit.
This is a non-refundable tax credit (meaning that it can only be used to offset taxes owed) and is spread over five years on depreciable property once it is put into service.
Another option is to take advantage of energy-efficient tax deductions. Adaptive-use projects that achieve certain energy efficiencies are also entitled to tax deductions calculated as between $0.50 and $1 per square foot depending on the savings from a retrofit.
Lastly, many states and localities offer tax and other incentives for the construction of affordable housing. While these are usually offset with rent restrictions, they can make the project more financially viable.
Economic Necessity
The rate of commercial to residential conversions is accelerating rapidly. Before 2023, about 40 office buildings a year, nationwide, were converted into multifamily housing and other uses. In 2023, there were 100 conversions—a 150% increase. The National Bureau of Economic Research estimates that about 11% of office buildings in the U.S. are “physically suitable” for conversion to residential uses, and continued growth in the number of conversions is expected until the office market stabilizes, or individual markets run out of suitable conversions.
Converting office buildings into multifamily assets can be challenging. Old office buildings often lack the necessary mechanical, electrical, and plumbing (MEP) infrastructure needed for multifamily structures and require extensive retrofitting. However, due to the unique appearance and feel of the space, tenants are often willing to pay higher rents, making such conversions financially viable.
Converting hotels into multifamily assets tends to be much easier because such structures already contain the necessary MEP infrastructure and other amenities. Hotel rooms with kitchenettes are particularly suitable for repurposing into studio apartments.
Insurance Considerations
Adaptive reuse project claims are covered under builders’ risk policies and environmental coverages. Placing a business risk policy on an adaptive reuse project is no more difficult than one for new construction. However, it is important to note that many insurance carriers have a 36-month limitation on how long they can provide risk coverage for builders, with extensions often difficult and expensive. Additionally, environmental claims may come into play from older buildings that have hidden mold issues, lead paint, or asbestos. Professional liability insurance sometimes has its problems in adaptive reuse projects as inadequate investigation up front may lead to additional claims.
Regulatory Hurdles
Regulatory barriers are one of the most immediate constraints on office building conversions. Real estate developers are familiar with zoning and other development challenges, but adaptive reuse may require even greater zoning changes. Instead of getting a variance for increased density or similar issues that may be handled administratively, projects may require legislative action on both a local and state level to rezone from commercial to residential uses or industrial to some other use.
To mitigate the impact of regulatory barriers, developers should adapt projects to address the concerns of local government. Is there an unmet need for additional housing? How does this project work with economic revitalization? What are the traffic and educational burdens of the project? While these are common questions to many projects, they can be even greater with adaptive reuse.
 Before 2023, about 40 office buildings a year, nationwide, were converted into multifamily housing and other uses. In 2023, there were 100 conversions—a 150% increase.@Dabarti - adobe.stock.com
Before 2023, about 40 office buildings a year, nationwide, were converted into multifamily housing and other uses. In 2023, there were 100 conversions—a 150% increase.@Dabarti - adobe.stock.com
Overcoming Additional External Barriers to Adaptive Reuse
Community involvement is key. Change can be concerning for communities, as repurposed buildings carrying out new functions can disrupt historical identity. Addressing community concerns and gaining community trust through open dialogue is essential for adaptive reuse projects.
Adaptive reuse almost always requires the developer to bring the building to current codes. Floor plate sizes and configurations on residential reuse projects commonly lead to compliance issues with accessibility standards, fire safety (e.g. window access), minimum unit sizes, and open space requirements. These will need to be addressed with local code officials.
Inadequate parking can also impact the attractiveness and value of the adapted property to prospective tenants as many historic buildings were built without parking. Older buildings with parking often have an insufficient number of spaces, and many of those spaces were not designed with larger vehicles in mind. To overcome this challenge, developers may want to look to adjacent properties that can be connected to the re-used project. Creativity counts too – parking garages are an eyesore, and the overall project may gain community support if the façade of an existing parking garage is modified to match the re-used building’s façade as part of the overall project.
Office-to-residential conversions also have financial constraints in the form of acquisition costs and interest rates. As office vacancies persist, acquisition costs are expected to fall. Adaptive reuse is often less expensive than new construction, but project financing can still be difficult for several reasons. First, such projects are subject to unknown costs such as hazardous materials and multiple differing site conditions, which can lead to delays and cost overruns. Second, while there are savings that come from not rebuilding what was already built, there can be additional costs, such as using specialty subcontractors. Finally, the maintenance costs of traditional structures are often higher than new construction. As lenders look at the projected profits when deciding to fund a project, such costs can make funding more challenging.
Making it Work
Every contractor knows the death of a budget is from excessive change orders. When retrofitting an office building to become a multi-family residence, there is no telling what lies beneath. Developers should plan for as much contingency as they can get in their financing agreements and should have access to additional equity to address such risks.
This will help make the transition from office space to residential building smoother while minimizing insurance risks, which can cause additional project time and money.



















