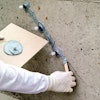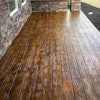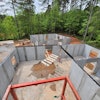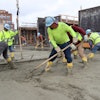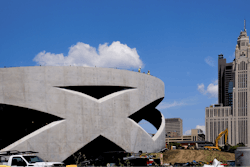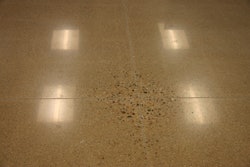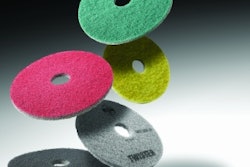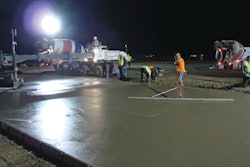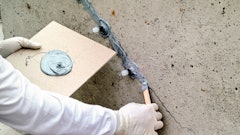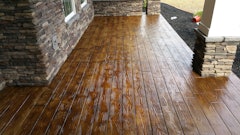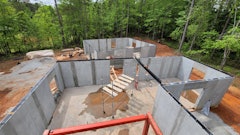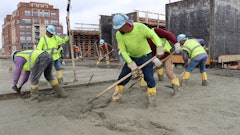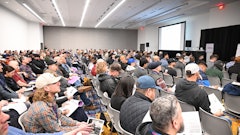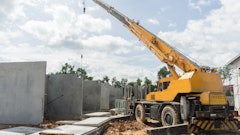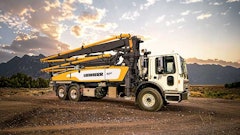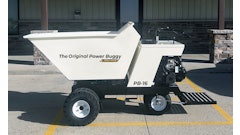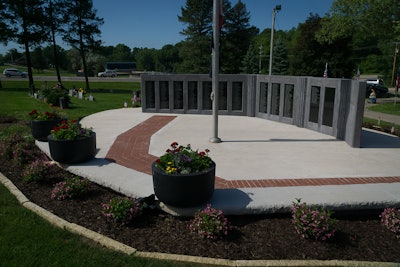
The selfless act of service and sacrifice is one of the most important elements of our country’s heritage that must be preserved. In so doing, the act of honoring should bring together the past, present and future in order to foster a legacy of preservation. It is with this spirit that a memorial to veterans has been added to this landscape along The Lincoln Highway as it makes its way across Eastern Iowa in the town of Mount Vernon, Iowa.
In 2014, the Women’s Auxiliary chapter from the small town of Mount Vernon, Iowa, which is located just east of Cedar Rapids on Highway 30, met with Hahn Howard Post 480 of the American Legion to discuss the aging display and recognition of community veterans. Located in the town’s cemetery, the “monument” was limited to a plaque anchored to a concrete pylon; a weather-proof display case where names were periodically updated; and the proud symbol of America found in the U.S. flag. Their interest was to generate energy and eventually contributions to establish a more recognizable and honorable tribute to service. Together, these two organizations turned to a local architect, James Baty of Sauter, Baty & Bloomquist, Inc. for ideas of how they could turn a few sketches into a vision and subsequent reality. After meeting with the leadership for both the Post and the Auxiliary, Baty took the concept of an eagle perched on a stone in a different direction, intent on using the creative flexibility of concrete to achieve a more permanent, memorialization that would significantly change the future of the community’s framework.
Today, the memorial sits in a prominent location near the entrance to the Mount Vernon Memorial Cemetery, as the drive begins to climb the first hill. The memorial stands as a stark reminder of the permanence of sacrifice, loss, honor and service to embody both community and national pride.
“The memorial is a contrast of a stark, pigmented concrete with the warmth of landscape and vegetation surrounded by generations of saints,” states Baty. “The modernism of the two concrete walls depict two hands that reach out; one a hand of veteran service displayed in the wall of honor; and another the hand of present, experienced by those sitting along the wall of contemplation. Both approach each other for an eternal handshake around the flag of freedom that was won and continues to be maintained by these selfless acts and preserved in the memories formed.”
When concrete was chosen as the medium for the memorial, Baty began to seek a true craftsman in the community with the experience and technology to turn the vision into a reality. Kelly Concrete of Marion, Iowa came to the table. A member of the Concrete Foundations Association (CFA), which Baty serves as Executive Director, made part of this involvement possible. “We live in this community and our kids attend the local school district,” states Chad Kelly, president of Kelly Concrete. “We do a lot of work around here and when Jim contacted me, my passion for this community and thankfulness for all our veterans made this a project we had to deliver.”
Vision and reality are not always the best partners. The visitor to this memorial is met by a stark, worn figure of a hand. Around the outside of this hand are the facts and depictions of what service means, where is it found and how has it shaped freedom. Along the inside of this hand are plaques that dedicate the countless names that traverse the years, held firmly in its grasp. Entering the memorial site, the visitor is protected from the sounds of today and held in a place of tranquility by the wall that stands the test of time. On the opposite side, a shorter wall is topped by a concrete seat for visitors to sit and contemplate, providing the evidence of both present and future protected by the service of many. Here concrete planters promote life to grow amidst the digits of the living hand and bring together color and texture that draws the soul to tranquility and respect as the eye embraces the magnitude of the concrete structure inset with polished black granite panels. Between these two walls, a walk of remembrance, honor and personal commitment is found formed into the concrete plaza as visitors enter the plaza and walk along a memorial brick path.
Formed of cast-in-place concrete, this wall needs no bracing, no supporting structure as it holds its own against the elements as the arcing, monolithic digits hold their own. Textured columns transition from digit (panel) to panel as an aged knuckle holds together the fingers of the hand that fought for so much. The texture for the columns was the first challenge and Baty turned to another CFA member, Scott Systems, Inc. out of Denver, Colorado. A specialist in decorative concrete for transportation walls and bridges, Buck Scott, the company’s founder, knew precisely what would be needed. They would donate a series of liners cut to size with a cotton wood bark pattern that would generate the wrinkles of the knuckles. Baty next presented Kelly this final design and they began discussing ways of making it possible. They settled on a construction layout, adjusting the sizes of the straight wall sections so that forming modules of their Contech removable forms could be used. This was important to give the wall sections a sharp contrast to the variegation of the knuckles, which would be cast from Sonotubes with the liners set inside them. The largest question was whether it could all be cast monolithic or if the columns needed to be produced first and then connected by the wall segments. Kelly decided the only way to approach it was to mock up the wall segments in their shop. Plastic film was put down on their shop floor. Next, three different approaches were taken to the column/wall cast to see which would result in the best containment and quality, particularly along the joint of the removable panels to the Sonotubes. In the end, it was confirmed that the columns would all be cast and tubes with liners removed. The panels would then be fit along the wall lines and at the points where the panels met the columns, notches would be left out in the liners to help control bleed.
The next challenge was of course the layout on the jobsite. With no rectilinear relationships or dimensions, Baty produced a layout using four datum lines, the first a north-south orientation line defined at the jobsite and the other three tangent lines stemming from the three corners of a triangular median adjacent to the site where the memorial would sit. These identified the locus or home point for the main wall, which then could be used to locate the remaining control points for the two, four-segment walls set apart by more than 15 feet at the opening and 25 feet across the center. Kelly Concrete put their best layout foreman on the project and the entire plaza was loaded into their total station. As detailed as any house foundation, pins were placed for inspection of the two walls and the perimeter of the plaza deck. This gave the City of Mount Vernon a chance to also review the clearance to all surrounding cemetery plots.
Once the pins were approved and the walls completely located, the team at Kelly Concrete took over the project fully. A massive foundation was installed 48 inches deep and 18 inches thick along the two scribed wall lines with vertical rebar at 12 inches on center extending for connection to the features to be formed above them. Next, in a replicated order to the successful test pour, columns with the elastomeric liner were set and concrete placed. This was followed by the forming for the 6 foot tall memorial wall segments as well as the 24 inch tall sitting wall segments. On the interior of the memorial wall, twelve block-outs were attached to the panels. Each was made by a millwork specialist 4 feet tall and 17.5 inches wide with a two-step draft angle and a total of 2 ¼ inches deep. These would later receive the 16 inch x 46 ½ inch polished granite panels where the names of service men and women would forever be registered.
Concrete for the memorial was contracted with Kings Materials from Cedar Rapids. The mix design was a 6,000 psi XCC mix typically used in the precast industry. It was selected to bring high strength along with a smooth finish and accent the textures selected. Additionally, a pigment from Solomon Colors (#920 Charcoal) was added to decrease the starkness of the concrete. Later, precast planters from Peterson Manufacturing were ordered for the sitting wall using this same pigment. All form ties were sleeved for removal so that no steel would remain to stain the concrete. As the panels were stripped, the natural textures of a cast-in-place concrete wall began to evidence the concept visioned for the project of an aged and worn hand of service. No finishing other than a matched color patch for the form tie holes was planned for the wall.
The plaza design was to deliver an on-grade entrance at a single drop-off location for accessibility. This challenge on a dramatically sloped site was met by using the sitting wall to act as a retaining wall. Once the walls were formed, a three inch thick concrete seat was formed over the lower wall. Kelly Concrete added a finishing touch to this seat by attacking it before it reached full strength and raveling the edges to give it a more natural or living feel. This further gave contrast to the starkness of the memorial wall. A drain was installed in the middle of the plaza and all deck concrete sloped ¼:12 to move water toward the drain, set to daylight further down the slope. Granite panels were later fabricated by Elite Stone of Lisbon, Iowa and donated to the memorial, fitting perfectly in the recesses and cemented into place. These panels were then caulked with a black caulking at their perimeter the depth of the first stage of the draft recess, leaving a wider gap to separate the concrete from the granite for framing.
The Mount Vernon Veteran’s Memorial was set in motion by Hahn Howard Post #480. Designed by James Baty, FACI, a local designer to Mount Vernon and constructed by the professional concrete contractor, Kelly Concrete of Marion, Iowa along with the participation of King’s Materials, Elite Stone and Scott System, Inc. The memorial was given to the community to honor, educate and celebrate this legacy through funding and passionate leadership by Post #480 and the Women’s Auxiliary of Mount Vernon.

