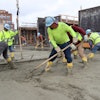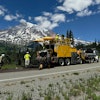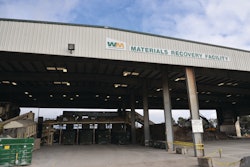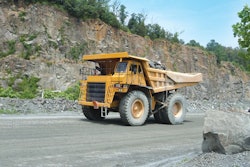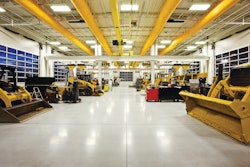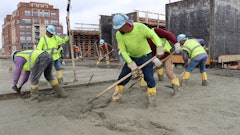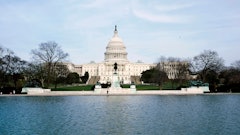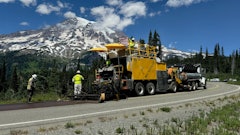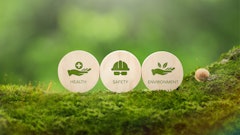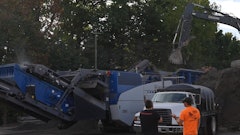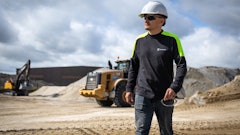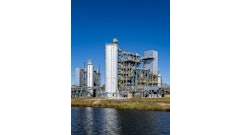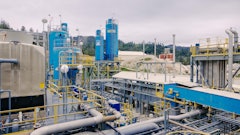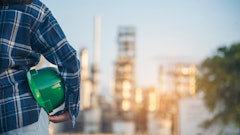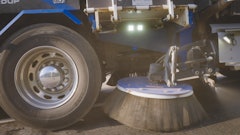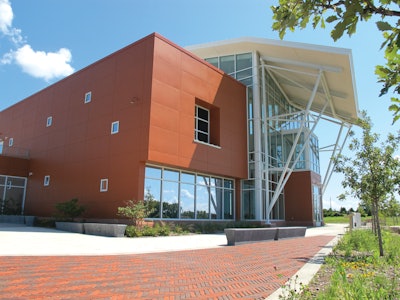
The Cascade Meadow Wetlands and Environmental Science Center, located in Rochester, Minnesota, was designed to be a standing example of sustainable construction. While the facility has many features that generate energy, such as wind turbines and solar panels, it also has several features that reduce the use of energy, such as electronically tintable glass. Completed in November 2010 and opened to the public in June 2011, Cascade Meadow is a two-level, 16,000-sq.-ft. facility located on 80 acres.
Green building is also a focus for Alvin E. Benike, Inc., the Rochester, Minnesota-headquartered contractor for the Cascade Meadow project (www.benike.com). Mike Benike, Project Manager with Alvin E. Benike, has always been interested in sustainable construction, and in 2008 received his LEED accreditation.
The company is pursuing LEED Platinum certification with this project, which drove decisions to be made with energy and water conservation in mind. “There was much discussion about the types of materials to use,” Benike says. “And the primary goal of the building was energy efficiency.”
Demonstrating sustainable technologies
Because “Connecting people and communities through water, energy and sustainability education” is the mission of Cascade Meadow, sustainable construction initiatives were a priority.
“Some sustainable strategies, such as innovative stormwater management (see sidebar on next page), were undertaken for environmental reasons and not necessarily economics,” says Benike. “Other strategies, like the highly insulated building envelope and high-efficiency glazing and geothermal heating/cooling were implemented for economic payback.”
By implementing sustainable technologies, Benike expects the center to use less than half the energy of a standard, code-compliant building.
Anne Ryan, Project Architect with LHB Corp., was also involved in the design of the Cascade project. “To reduce energy, the team chose two large windows from SAGE Electrochromics, Inc.,” she explains. These windows have electronically tintable glass that can be switched from clear (if it is cloudy) to tinted (if it is sunny). “We suggested different types of glazing in the main areas based on how much sun is to be let in or how much heat is to be gained. There is more glazing facing the south to block out sun,” she says.
TPO (thermoplastic polyolefin) was also used on a few flat roofs because the material is white, which means a lower heat gain.
In partnership with Rochester Public Utilities (RPU), the Cascade Meadow site includes several key renewable energy technologies.
These include:
Solar Photo-Voltaic (electricity).
Cascade Meadow features three photo-voltaic arrays, all purchased, installed and maintained by RPU, with each demonstrating a different technology:
- PV Station 1 showcases “thin film” solar cell technology and is mounted on a rack system that tracks the sun as it moves across the sky.
- PV Station 2 also tracks the sun, but uses a more common polycrystalline solar cell technology.
- PV Station 3 has polycrystalline solar cells like Station 2, but rather than tracking the sun, the array is mounted on a rack that is adjusted based on the angle of the sun.
Wind (horizontal and vertical axis)
- RPU purchased two wind power generation technologies at Cascade Meadow — a 1kW vertical axis wind turbine (VAWT) by Urban Green Energy and a 10kW horizontal axis wind turbine (HAWT) by Bergey. The windmills, along with a solar array, account for 7.5% of the electricity produced on site.
- The horizontal turbine is mounted on a 100-ft. pole to better access consistent winds above the ground. It is expected to generate between 15,000 and 18,000 kilowatt hours (kWh) of electricity every year — which equals the energy two average Minnesota homes use per year (averaging 700 kWh per month).
- The vertical axis turbine is mounted on a 23-ft. pole and features a compact design more suitable for urban or suburban wind power generation. It is expected to generate about 750 kWh per year, which is the equivalent of about one month’s electricity for a typical Minnesota home.
Solar Thermal (hot water)
To meet its domestic hot water needs, Cascade Meadow chose a system that uses sunlight to heat the water. The solar thermal array is made up of two 4-ft. by 8-ft. flat plate collectors. It is unclear exactly how much energy the system will save Cascade Meadow, but the monitoring system will allow the facility to determine energy savings after several months of operational data.
Geothermal (indoor environment heating/cooling)
Cascade Meadow selected a geothermal heat pump system to provide in-floor heating and cooling for the building. The system transfers heat to and from the lake at Cascade Meadow. Uniquely, the water temperatures in the lake are fairly consistent throughout the year, as compared to the wide variations of typical ponds. The building’s heating and cooling system is designed to work at high efficiency with geothermal heat pumps. Once the monitoring system is fully operational, the facility will track heating and cooling costs for use in comparisons with buildings built to code standards.
The concrete advantage
Concrete was a key sustainable component in the design process of the facility, including Insulating Concrete Forms (ICF) and Structural Insulated Panels (SIP). “We used a mix of both to demonstrate the differences,” Benike says. “The reason ICFs were chosen on three of four exterior walls was because of the increased thermal mass.”
Along with the energy efficiency generated by the thermal mass of the ICFs, the concrete mix also incorporated a supplementary cementious material (SCM) to replace part of the cement mix. The mix utilized a 50% fly ash replacement. Concrete mixes that contain SCMs are considered more environmentally friendly because they reduce the amount of concrete in a mix, an ingredient that’s creation produces CO2.
A weather-resistant, vapor permeable air barrier was also installed on the exterior of the building. “Both ICF and SIP technology are air barriers by themselves, but we made sure we had an air barrier at the transition of materials,” he says. “The other function was to shield the ICFs from UV degradation due to sun exposure. Lastly, because we have a rainscreen cladding system, water will be allowed behind the outer cladding. The green wrap acts as a drainage plane for that water.”
Other concrete features include precast floor panels, in-floor radiant heating, integral color and tapered edge seatwalls. With several different stormwater management features onsite, an area of pervious concrete was used to demonstrate another available stormwater management system.
Ways of reducing waste
The materials and products used weren’t the only areas to see efforts for sustainability. Recycling took place during project construction, resulting in more than 90% of waste having been diverted from a landfill. One of the most significant recycled materials was concrete.
Although the project used paper, computers and BlackBerry Smartphones were common tools used on this project. Benike also used BIM (Building Information Modeling) on limited areas of the project. “We are beginning to dabble in BIM,” he says. “On this project we modeled portions of the mechanical room to ensure that there were minimal conflicts between ductwork, electrical and sprinkler space requirements. We also had a model of the building for a visualization tool.”

