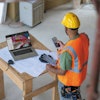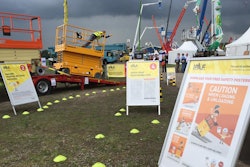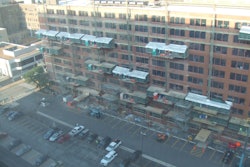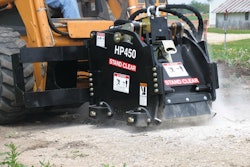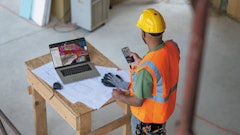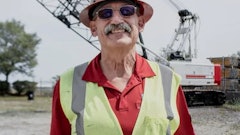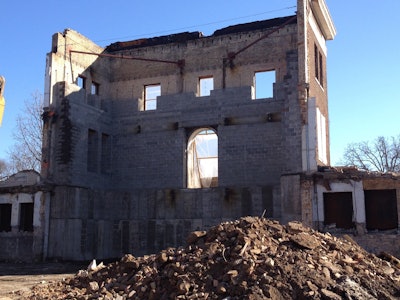
Information from this article was first published in Demolition Magazine and is being reused with permission from the National Demolition Association.
By Sara Anderson
In December 2012, Western Michigan University in Kalamazoo, Michigan, announced its controversial plan to demolish the original buildings that comprised the college from its inception, including several of its East Campus buildings: East Hall, North Hall, West Hall and the Speech and Hearing Building. All four had been gifts from the community when the university was established in 1903 but had since fallen into disrepair and were largely abandoned as a result of new construction.
In response to the strong opposition from concerned students, alumni groups and nearby residents, WMU committed itself to preserving and honoring its historical roots by repurposing salvageable materials from North Hall in the renovation and restoration of East Hall to create Heritage Hall, home of the WMU Alumni Center on Prospect Hill.
The project was bid out by National Demolition Association (NDA) member Bierlein, a demolition and environmental services company based out of Midland, MI, that has performed dozens of projects for the university over the past 40 years. The company was charged with abatement of lead and asbestos, shoring, select interior dismantling and demolition of non-original additions.
Work began in August 2013 when the Speech and Hearing Building was demolished, followed by West Hall, a 42,687-square-foot building that was home to the university’s physical and natural sciences classes, in September 2013. Conventional demolition techniques using Caterpillar hydraulic excavators equipped with multiple attachments, including shears, grapples and concrete processors; Caterpillar ultra-high reach (UHL) excavators; and conventional 330 and 345 Caterpillar excavators were used in conjunction with one another to demolish these two buildings.
North Hall, a 34,000-square-foot building with a wide lobby entrance, a large reading room, a marble staircase, marble floors and a massive stone fireplace, was next. As with the first two buildings to be demolished, North Hall required conventional demolition. However, it also required an extensive amount of hand demolition, shoring and artifact removal and preservation.
Custom fabricated scaffold systems were necessary to access and shore existing components. Bierlein crews carefully cleaned and inventoried brick, granite and marble elements, including the hall’s original staircase, yellow pine flooring, metal and decorative cornices, handrails and the fireplace in order to save and repurpose original artifacts in the East Hall renovation.
Due to the fragile nature of the original structures that dated back roughly 100 years, structural members were dismantled from beneath the relics to ensure their unscathed removal.
The final step of the project was selective demolition and renovation of East Hall, which began in April 2014. Between the time of the original construction and demolition, over 30,000 square feet of additions were added to East Hall. The Bierlein crew demolished these to expose the original architecture that had been hidden beneath the newer construction. Additionally, the basement floors were removed to make way for the installation of new floors that sit lower. As a result, the original cellar-style basement was converted into a space that is now usable for alumni functions.
The crew was also able to exceed its recycling goals. During the East Hall renovation, over 95% of materials were recycled. This earned the project Platinum LEED certification, making it one of fewer than 15 renovation projects in the state of Michigan to achieve this certification.
According to Pat Wurtzel, vice president of operations with Bierlein, maintaining the structural integrity of East Hall was difficult. “A substantial amount of structural steel needed to be installed,” he says. “This required the shoring and removal of original structural members that were built over 100 years ago.” Because the architect required that all structural enhancements be invisible, contractors and engineers worked to develop unique and specific designs to ensure this condition would be met.
The fortified structure also posed potential safety issues. Structural engineers monitored East Hall throughout the process to ensure neither workers nor the original structure became injured. As a result, the project was performed without any safety incidents — including first-aid visits. Wurtzel considers this to be one of the project’s three main successes.
The second cited success was from a business standpoint. The project was finished both ahead of schedule and under budget.
Finally, the transformation of East Hall into the 53,000-square-foot Heritage Hall is one Wurtzel says he is proud Bierlein took part of because of its dedication to preservation. After all, Heritage Hall’s interior is heavily devoted to the university’s history. Visitors are still able to admire the North Hall fireplace, now featured in the new library, and walk on the original marble staircase and portico.
The landscape of WMU’s East Campus may have undergone drastic changes, but the history and culture of the school remain untouched. The WMU Alumni Center on Prospect Hill is now a place where the past and present are woven together in a way that bridges the gap between past, present and future students, faculty and staff.

