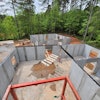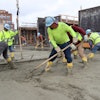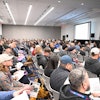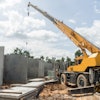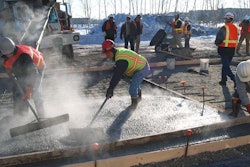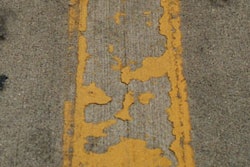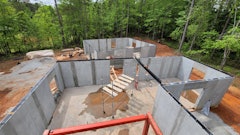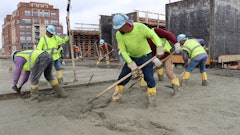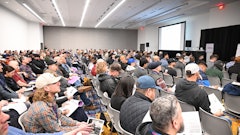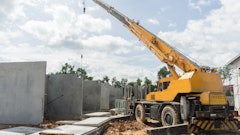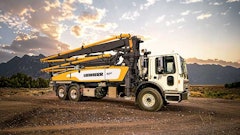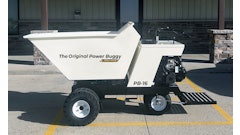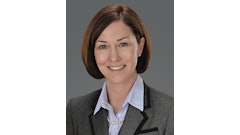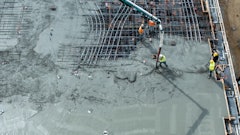More than ever before, builders are challenged to construct an office building that is all things to all people — one that provides the right infrastructure to support changing technology, offers long-term durability with little maintenance, and promotes flexible space for varying needs.
Site cast tilt-up construction is a proven solution for meeting these needs while offering owners the benefit of a fast construction schedule. The winners of the 2004 Tilt-Up Concrete Association Achievement Awards competition in the office category demonstrate the method’s versatility and applicability for some of the most demanding projects.
Effective use of thin brick
The 15,134-sq.-ft. Security Central office building in Centennial, Colo., is an example of a project that demonstrates effective planning and delivery, especially in its use of thin brick. The use of tilt-up construction provided a quicker schedule and was more cost-effective than competing methods. Further, the attention to detail employed through the tilt-up technology maximized the effectiveness of the integrated brick and elevated the use of tilt-up locally for small and office projects.
Site conditions were particularly challenging for this project. With a useable floor slab of less than 5,500 sq. ft., the team constructed an 11,000-sq.-ft. casting bed in the parking lot that was eventually covered by asphalt paving. The sloping, 50,000-sq.-ft. site required the casting bed to be sloped in two directions. This necessitated a focused attention to the detailed panel articulation.
The owner’s desire for great exposure resulted in construction of a two-story office building boasting tilt-up panels that -— at 41 ft. — were almost tall enough to accommodate a third floor. Conventional brick columns and sheet metal flashing were used to create a robust entry.
Coming from behind
The largest construction project in St. Louis in several years, the 515,000-sq.-ft. CitiMortgage Operations Center combined four different venues into one location. Tilt-up enabled the design-build team to meet the aggressive schedule and aesthetic requirements.
A particularly rainy spring in St. Louis caused the project to fall 40 days behind schedule. However, by utilizing tilt-up and design-build, the contractor was able to not only get back on track, but actually finish ahead of schedule. The three-story building will house up to 5,000 Citigroup employees and was constructed so that additional wings could be added to accommodate personnel growth. This modern facility, with open floor plans, reflects a sensitivity to the employee by incorporating features such as a full-service cafeteria, exercise facility, perimeter window views, convenient highway access, exterior amenities including a patio and indirect lighting at all open office areas to reduce glare on computer screens. The color and texture of the thin brick system, coupled with the landscaping, lighting and stone wall that surrounds the facility, provides a corporate feel that is suitable for the suburban environment.
One corporate culture
Chevron’s pending merger with Texaco made the timing of the move into their new 145,300-sq.-ft. headquarters building in Bakersfield, Calif., crucial to achieving successful integration of the employees into the corporate culture of the newly formed company. Tilt-up was selected for its speed and lower per square foot cost compared to alternative methods. The project’s progressive design features large ground floor windows, which proved to be a challenge when engineering the tilt-up panels. These openings were made possible by casting structural steel supports into the panels behind the window frames and were a primary reason for the selection of this project as an award winner.
Keeping with the trend of a more open corporate environment, all employees, including administrators, work in ergonomically designed workstations rather than enclosed office spaces. Meeting space is provided in a series of conference rooms situated along the spine of the building. A series of horizontal reveals at the base of the building created with formliners provide a textual “base.” Further, this same liner pattern was used at two corners of the building in conjunction with a curved metal roof to de-emphasize the very long façade. Tilt-up panels are interrupted with a glazing system in sections of the upper floor wall to further break down the length of the building.
Demonstrating flexibility and balancing construction costs, the tilt-up panels were designed exclusively as an exterior cladding. No provisions were made to resist seismic forces or building loads. Instead, a series of interior-braced steel frames serve as the structural system, significantly reducing the structural design requirements of the panels and allowing construction dollars to be allocated to other features.
New to the market
Since the 77,342-sq.-ft. Berkeley Building in Columbia, S.C., represented the first application of tilt-up technology for multistory construction in this geographic market, it was essential to convey the viability of the medium without sacrificing architectural appeal. Working in a new market with an inexperienced labor pool as well as a tight budget and schedule required close coordination by the design-build team. The tall windows and strong separation between the first level and top two levels make this project a stand-out.
The entryway to this Class “A” office building consists of a 117,000-lb. spandrel panel that spans 44 ft. and sits on two U-shaped panels to create a dramatic and focused point of entry. The main entrance door is recessed into a 4-ft. thick free-standing panel that is surrounded by curtain wall glass, leading into a grand two-story atrium. Textured paint covers the entire building and provides a traditional façade replicating quarried stone masonry. The EIFS cornice bands and Tuscan columns further define the character of the building. This is the first of five office buildings for the park.
Rehabbing for revitalization
Located in an area of Spokane, Wash., that is in the throes of revitalization, the 24,772-sq.-ft. Iron Bridge 1401 Building is the first step for the rehab project. Tilt-up was selected for its ability to cost-effectively combine the aesthetics of brick without efflorescence with the structural integrity of concrete. Perhaps the most spectacular feature of this building, the brick displayed creative and strongly defined detailing. The traditional brick color was employed to be reminiscent of the brickyard that was formerly located on the property. The entry utilized seven small panels to build columns and spandrels of which the four smallest panels are 20 sq. ft. each.
Ed Sauter is the executive director of the Tilt-Up Concrete Association. This article is the sixth in a year-long series on the applicability of the growing site-cast tilt-up method for a variety of end-use markets. For more information about the TCA, visit www.tilt-up.org or contact Ed Sauter at (319) 895-6911 or [email protected].
