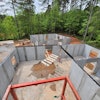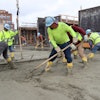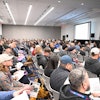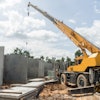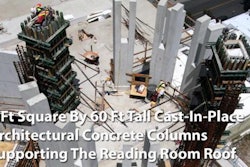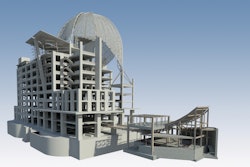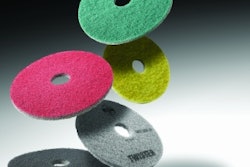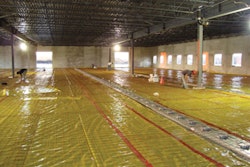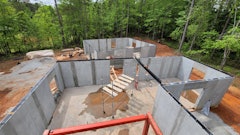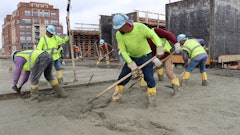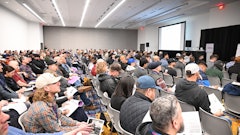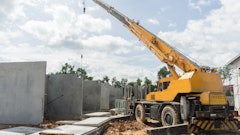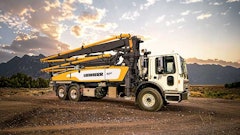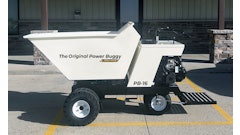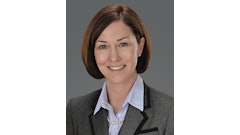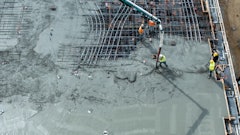The new San Diego Central Library is an epic accomplishment in concrete construction. The architectural cast-in-place concrete building includes several unique concrete features such as a 46-foot-tall and 70-foot-wide concrete gravity arch and a cantilever roof structure. The vision behind the building comes from award-winning architect Rob Quigley, who has been designing structures from his San Diego architecture and planning firm since the early 1970s. Concrete subcontractor on the project, Morley Construction, brought Quigley’s vision to life with its concrete work.
Concrete Contractor spoke with Quigley about the Central Library and his work with Morley Construction.
Concrete Contractor: What did you want to give the people of San Diego with your library design?
Rob Quigley: San Diego is a city that doesn’t have a lot of infrastructure that people might take pride in. So the Central Library is a chance to do something that is useful to all San Diegans. My goal was to make something that enables the pursuit of culture and knowledge and that feels like it’s part of the city. Hopefully after it is built, people will feel like the Central Library has always been a part of the city.
CC: What does concrete offer as a building material?
RQ: I’ve been attracted to concrete for a number of years. We’ve done a lot of tilt-up innovation construction, which I find fascinating. Poured concrete has a sense of craft to it that you can’t get any other way – not from a steel building or a panelized building or a pre-fab concrete building. So the actual act of forming and pouring of the concrete is an attraction, of course it’s also one of the most difficult things to control. Secondly, inherent in the concrete is the option for thermal mass. We find, especially in this climate, that thermal mass is absolutely essential to making a building perform sustainably without using excessive energy.
CC: Can you highlight a few of the sustainable feature of the Central Library?
RQ: Mostly it has to do with sun control, so there’s an extensive system of perforated metal shades to shade the windows at the right time of the day. There’s a large dome over the reading room that is a shade structure that is carefully designed to let sun in at certain times of the day and shade the sun at other times of the day.
CC: Can you share with me a handful of your favorite architectural structures?
RQ: My favorite, like every architect from this region, is the Salk Institute. The concrete there is remarkably evocative and beautiful, even after all these years since the building was constructed in the early 1960s. Other than that, my favorite concrete structures tend to be bridges, dams and other infrastructure, especially those built in the 1920s and 1930s. It was so refined in those days, and the imperfections really lend to the sense of craft and the poetry of the structure.
CC: What was your experience with concrete subcontractor Morley Construction on this project?
RQ: As an architect I’m used to working with subcontractors who aren’t particularly innovative. They might be good at their craft, meeting budgets and getting their work done on schedule, but you wouldn’t use the word ‘innovative’ to describe them. I found Morley especially innovative in helping us achieve our architectural goals. We used a structural type of cement to get a whiter color and it still wasn’t as white as I wanted but we didn’t have money to put in additives. Morley came up with this formliner that gave us that extra bit of white color to the concrete, and the results were phenomenal. Everyone talks about how wonderfully warm the concrete is. Another feature where Morley contributed an innovative solution was with our concern for craft. We didn’t want the building to look like it was made by robots, but by actual craftsmen. On the concrete columns throughout the building, Morley came up with a way to make a repetitive form for the columns, then rotate them every time to create the effect that every column was formed up differently and handcrafted. It’s very simple, but a brilliant idea that worked wonderfully.
Read more about the new San Diego Central Library in the profile of Morley Construction Company from the April/May 2012 issue of Concrete Contractor magazine.

