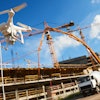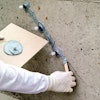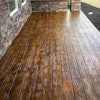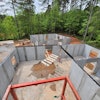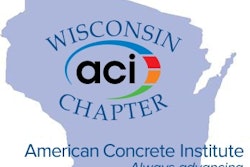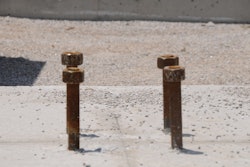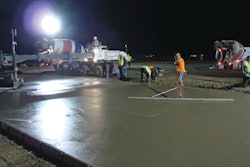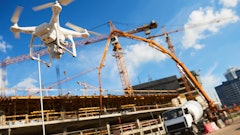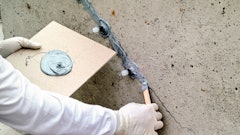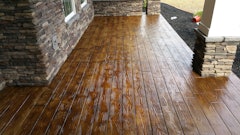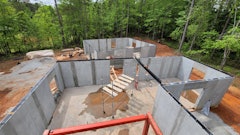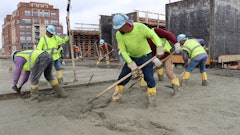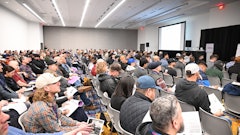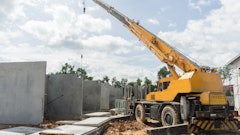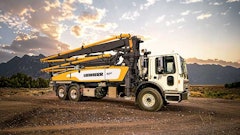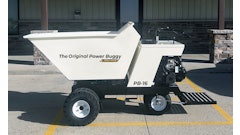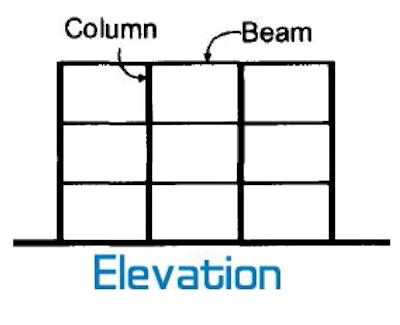
We hear this question often: “I have a beam and a column, what ACI 117 tolerances apply where?” The caller hangs up after an hour long conversation and we wonder how much we have helped. To make it easier to discuss, we developed a graphical approach using an elevation and plan view of a beam and column similar to what callers see on the construction drawings. Without any tolerance values, we have shown where the tolerances apply. Once the caller sees where they apply, the tolerance values are found in Chapter 4 of ACI 117-10 “Standard Specifications for Tolerances for Concrete Materials and Construction”. We hope this graphical presentation helps the readers make a challenging task much easier.
