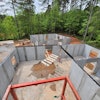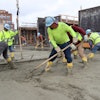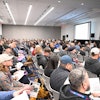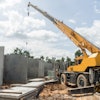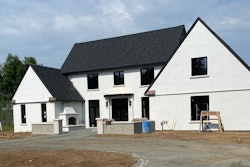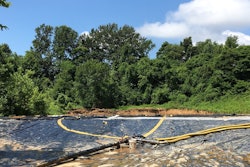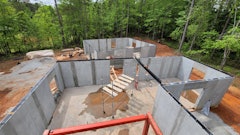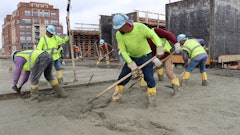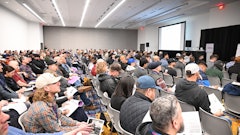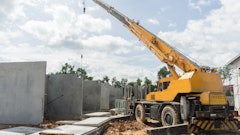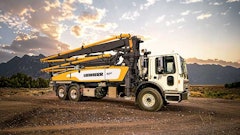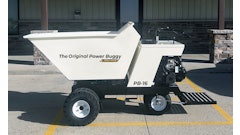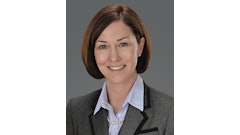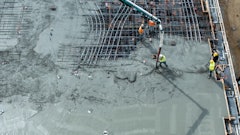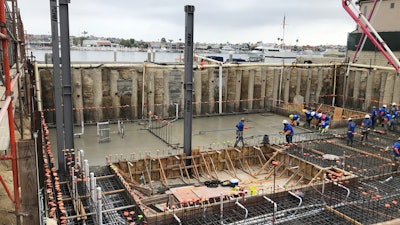
California-based Ekedal Concrete takes on jobs others shy away from — the type of projects that require years of experience and sophisticated skills. The company received the Concrete Foundation Association’s (CFA) 2020 Overall Grand Project of the Year Award for Single Family Homes Over 5,000 Square Feet for just such a project. Ekedal constructed a 9,000-sq.-ft. basement foundation, with the bottom of the slab sitting at -17 ft. below sea level along the bayfront in Newport Beach, Calif.
“It's a pretty unique project and it gets very complicated,” says Ryan Ekedal, president of Ekedal Concrete. “If you don't know what you're doing, you can be in a world of trouble.”
Drilling the Caissons
Ekedal was hired to complete the entire structural concrete package of the project, from planning to steel framing, shoring, de-watering, and building the foundation. Building along the water required advanced shoring and de-watering systems.
The crew drilled 109 caissons, which are used for retaining water to allow for the construction of bridges, dams, and similar structures. Each of the caissons was 30 inches in diameter and in all, the total drilling depth was 6,000 ft. The Bauer BG 15H rotary drilling rig was an Italian model that used a continuous flight auger to drill the caisson and pour the concrete through the auger.
The interlocking design provided a faster construction timeframe because it eliminated the need for the casing of holes and lagging. The interlocking caissons were made up of hard and soft piles of slurry and concrete. “One (secant pile) would be full of a slurry, like a two-sack slurry, the one next to it, which would basically butt into that caisson a little bit, would be full concrete,” Ekedal says.
The exact location of each caisson was critical for the project to be effective, he says. A civil engineer gave them the center location for each caisson, but the blueprint doesn’t always match the reality of the construction site.
“The main thing with caissons is the location. They have to be exactly where they are on the plan,” he says. “The civil engineer comes in and they give us the corners of the building and from there, they'll give us center caisson, but they're not always accurate.”
Ekedal crews thoroughly verified each location. “When we go in and double check things, we make sure that we lay out the center caissons exactly where they needed to go, and the entire time the drilling process is going, we're making sure that the drilling is plumb and vertical and not at an angle,” he says. “Because that's where you're going to end up having problems, where you might be an inch out of plumb at the very top, but 50 ft. down, because these are 50 ft. deep, you're going to be a foot off. So it was making sure they're perfectly set and poured, in the way that they need to be, to make everything work when we get to the bottom of grade.”
There were several factors to watch when lowering the water table, he says. As part of the dewatering process, 17 well points at 18-in. were drilled 50 ft. deep.
 As part of the dewatering process, 17 well points at 18-in. were drilled 50 ft. deep.Ekedal Concrete
As part of the dewatering process, 17 well points at 18-in. were drilled 50 ft. deep.Ekedal Concrete
“We put filter fabric, pipe in the system in there, and rock and hooked it all up. And it pumps back into the bay, drawing that water table down,” Ekedal says. “But it's slow and methodical because there's a high possibility you'd be pulling fines (fine ash and other materials) and sands and different material from the adjacent properties, which if you do that, you're creating voids under those homes, which would lead to the foundation starting to settle. And then you have all sorts of other issues.”
It’s important to watch how quickly the water table is being lowered, Ekedal says.
“From the point when we turn on the pumps, we give it a couple of weeks, typically, before we do anything,” he says. “We just slowly, slowly bring the water table down to a point where we know it's below our working environment, which would be the bottom of the mat slab. Then, when we know it's to that point and it's dry enough, nothing's moving. The surveyors are there daily checking, taking shots, checking the adjacent properties, checking our property lines, making sure nothing's moving. When we know everything is stabilized and good, then we can start actually excavating in 3-ft. lifts.”
The shoring wall was 20-ft. tall and tapered from 12 in. to 15 in. and was shotcreted into place. Several of the other walls needed to be cast in place due to the large amount of hardware on the tops of the walls.
 Instead of traditional footings, the project has a 15,000-sq.-ft., 30-in. thick mat slab with two layers of epoxy-coated No. 6 rebar at 9 in. spacing.Ekedal Concrete
Instead of traditional footings, the project has a 15,000-sq.-ft., 30-in. thick mat slab with two layers of epoxy-coated No. 6 rebar at 9 in. spacing.Ekedal Concrete
Once the shoring and dewatering was complete, excavation began on the basement and the foundation could be started. Instead of traditional footings, the project has a 15,000-sq.-ft., 30-in. thick mat slab with two layers of epoxy-coated No. 6 rebar at 9 in. spacing.
Overall, the project involved nearly 1 million lbs. of steel if you take into consideration the reinforcing cages in the caissons and the slabs. The project also included two concrete on pan decking above the first four.
‘Like a Bath Tub’
While shoring and dewatering were big jobs, waterproofing the foundation also took considerable time and work. “We had to make sure that the thing was basically like a bathtub, just 100% sealed if the water table goes up,” Ekedal says. “We can’t have any leaks because it only takes a little pin size hole and you're going to have problems.”
“The big key is aligning yourself with the right waterproofing manufacturers and installers who warranty their products,” he says.
Double and triple layers of hydrostatic waterproofing were used to prevent leaking. “I believe the corners were at three layers because that's where you're likely to have issues with leaking,” he says. “We were being really cognizant before we backfilled, to make sure there were no punctures in the membrane and no issues with air bubbles or different things that could lead to problems down the road. We were being extremely, extremely thorough. It's critical.”
 The project, including pre-planning, took about 18 months.Ekedal Concrete
The project, including pre-planning, took about 18 months.Ekedal Concrete
A Massive Project
The sheer size of the project made it challenging. “It was just big in stature and the mat slab was big; it was a 2 1/2 ft. of actual foundation slab,” Ekdal says. “It had two No. 6 rebar layers and the spacing was pretty tight; 9 in. each direction. The other thing was that all the rebar in the entire project was epoxy coated because of the correlation to where it is near the ocean, obviously.”
The project, including pre-planning, took about 18 months, he says. “This job takes a lot of planning from all different parties. This is a long process because, for instance, the de-watering portion was seven or eight months of continuously, 24 hours a day, the pumps were on, pushing water out of there,” he says. “We can't turn those off until that basement is backfilled.”
Ekedal says his company has more than 40 years of experience working on these types of difficult projects, such as installing below sea level foundations and has a deep bench of talent on his team.
“We’re definitely not just cutting our teeth on it,” he says. “We know how to do it and do it right. The probability of getting in a position where you're having all sorts of problems is extremely high if you don't know what you're doing.”
Even with the industry-wide worker shortage, Ekedal has been able to build a team of highly skilled contractors and subcontractors.
“That's kind of what we've been building for all these years is, we’ve had a lot of talented people at work here at Ekedal and have for a long time,” he says. “We’re always trying to keep that kind of culture evolving and broadening and getting larger and larger, so we can continue to keep these sorts of projects in our wheelhouse.”

