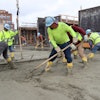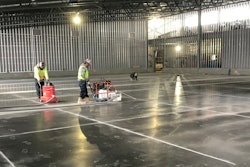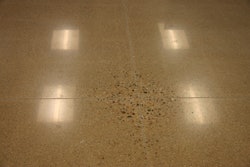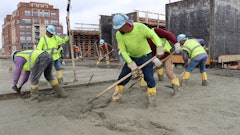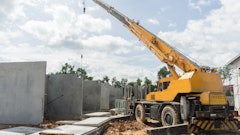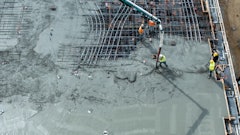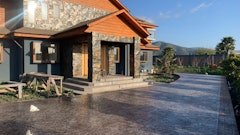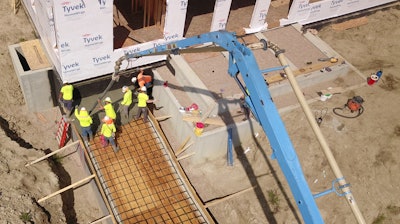
The owner of Schlabach Estate Vineyard visioned a bold future for their wine when officially opening in 2018. As the fruit began to mature for the varietals soon to be bottled, a parallel vision emerged for a signature structure for the property. Acting as their own general contractor, the Schlabachs turned to a local expert in concrete construction, Stephens & Smith Construction Company, Inc. located in Lincoln and Omaha, Nebraska. Meeting with project managers, the idea of building a wine cave attached to their personal residence began to take shape. Preliminary design pictures established early on that two crucial details would need to be delivered. First, the cave must have arched ceilings to establish the architectural character the owners desired. Second, the wine cave would need to be buried below grade so that it could maintain an internal temperature of 55 degrees without any heating or air-conditioning.
 Stephens & Smith Construction Company Inc.
Stephens & Smith Construction Company Inc.
Having been introduced to the concept, the team at Stephens & Smith went to work and soon provided the owner with a general design to aid in the constructability of the wine cave. This concept design was then taken to a structural engineer for approval of concept and development of the design. The engineering firm, Structural [design] Group, Inc. of Lincoln, Nebraska provided the owner and Stephens & Smith with an initial design that included footings, foundation walls, and a cast-in-place structural cap. This design was then used to draw a 3D model using Tekla Structures to present to the owner exactly what the completed foundation would look like. After some minor changes to the cave entry tunnel length, depth, and heights to achieve the desired transition from the residence to the wine cave, a final design was completed.
Tales of the Tape
| Size: (Total Lin.Ft.) | 915 LF |
| Size: (Total Sq.Ft.) | 6,993 SF |
| Project Concrete: (total volume) | 563 CY |
| Walls: (concrete, yds) | 308 CY |
| Footings: (concrete, yds) | 196 CY |
| Walls: (steel, lbs) | 23,000 lbs |
| Footings: (steel, lbs) | 8,000 lbs |
| Other: (describe) | 59 CY – 12” Thick Wine Cave Structural Cap (7,400 lbs) |
| Wall Heights: (ft. & in.) | Varies from 2 ft – 14 ft |
| Wall Thickness: (ft. & in.) | Varies from 8” – 24” |
 Stephens & Smith Construction Company Inc.
Stephens & Smith Construction Company Inc.
“While the largest challenge was forming and placing the barrel-vaulted, cast-in-place roof,” states project manager for Stephens & Smith, Riley Petersen, “this project required tall retaining walls to be installed at the walk-out area of the wine cave. These walls allowed the cave to be fully buried to achieve a depth sufficient to reach the natural earth temperature of 55° F.”
The Schlabach Vineyards Residence & Wine Cave was announced as this year’s Overall Grand Project of the Year by the Concrete Foundations Association (CFA) during The Concrete Foundations Convention (CFACON23) held in San Antonio, Texas, July 17-19. For us here at the CFA, "energy" is the best way to describe the crop of projects submitted to this year's projects: the volume of entries; the variety; the creativity of the projects; as well as the stories told by award winners.
Deadline to enter the 2024 Projects of the Year program is May 15, 2024.
 Stephens & Smith Construction Company Inc.
Stephens & Smith Construction Company Inc.
This impressive construction project spans 6,993 square feet, featuring a unique wine cave with an arched concrete roof design. The project required 915 linear feet of concrete foundation walls, totaling 563 cubic yards of concrete and 38,400 pounds of steel. The walls of the wine cave varied in height, ranging from 2 feet to 14 feet, and in thickness from 8 inches to 24 inches. Designing the arched structural cap for the wine cave posed a challenge, which required extensive discussions among the project team, engineer, and owner to arrive at the final design.
“There are very few concrete contractors that could take on a project as complex as ours, especially during the COVID construction boom,” stated co-owner Meggan Schlabach. “Stephens & Smith has talented people at every level from project planning, computer 3D model design, to the hands-on artisans who custom built forms and poured the concrete. The pride in their work shows through in the finished product. It has been a pleasure getting to know their team.”
Beginning with the footings for the project, the team knew this would be a project requiring attention to detail. The basement footings consisted of shallow spread footings ranging from 16” to 36” wide. The basement foundation had a 24” footing step down the center of the foundation to allow for a lower-level area to transition down into the cave entry tunnel. The cave entry tunnel also had (2) 24” footing steps over the 40’-0” length to allow for a sloped slab-on-grade ramp down the tunnel. The tunnel footings consisted of 3’-0” wide x 1’-4” thick shallow spread footings. Finally, the wine cave footings consisted of 4’-0” wide x 1’-4” thick shallow spread footings to support the 12” thick x 9’ tall foundation walls and 12” thick curved cast-in-place structural cap.
 Stephens & Smith Construction Company Inc.
Stephens & Smith Construction Company Inc.
Rising from the footings, the cave entry tunnel had a sloping top of wall to allow for the impressive culminating detail in the barrel vault. The wine cave itself was capped with an arched 12” thick structural cap supported on shoring with 14” wide x 8” thick arched structural beams every 9’-8” on center. Handling the arched roof, the team constructed arched formwork for the 14” x 8” beams off-site and then lined them with formwork created off-site using ¾-inch plywood. The prefabricated formwork was then transported to the jobsite and placed using a truck-mounted boom. Once the beams were in place, three sheets of ¼-inch-thick plywood were positioned to form the bottom of the arched structural cap. To support the load of the concrete and reinforcing, the plywood was shored from below using 2x lumber. Following the placement of the reinforcement, according to the design specifications, the arched structural cap was finally poured in concrete.
 Stephens & Smith Construction Company Inc.
Stephens & Smith Construction Company Inc.
The Schlabach Vineyards – Residence and Wine Cave project showcases the intricate craftsmanship and attention to detail required in constructing a wine cave with a challenging arched design. The collaboration between the project team, engineer, and owner, along with the careful execution of the construction process, resulted in the successful completion of this impressive 6,993-square-foot project. As a company, Stephens & Smith holds great pride for this accomplishment. For starters, there were zero safety incidents on the project. Additionally, they attribute the craftsmanship of the project to their on-site supervisor, Oscar Hurtado. “Oscar and his crew took a lot of pride in this residence/vineyard,” stated Jereme Montgomery, Business Development for Stephens & Smith. “Projects like this vineyard are easily overlooked regarding the effort it takes to make it successful. Oscar and his crew provided the owner with foundation walls that were not only structurally sound, but also aesthetically pleasing.”  Concrete Foundations Association
Concrete Foundations Association
This national award winner will long be the pride for Stephens & Smith as well as representing a great new relationship with their client, Schlabach Estate Vineyard. When asked about a final thought for the project, Meggan Schlabach offered, “I anticipate toasting with them and all those who have made our vision shine through with a glass of our local wine while taking in the breathtaking views. Here’s to our new friends and new vineyard. Cheers!”
Jim Baty is the Executive Director for the Concrete Foundations Association.

