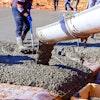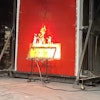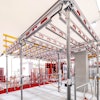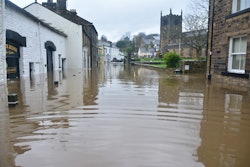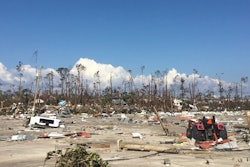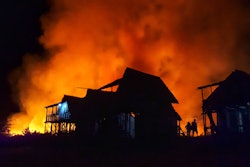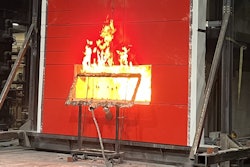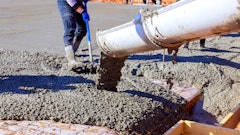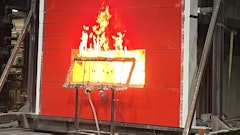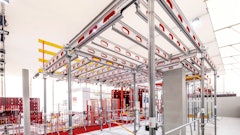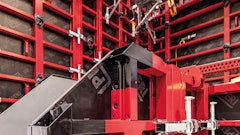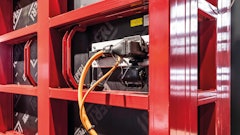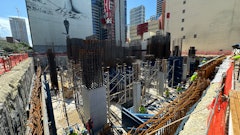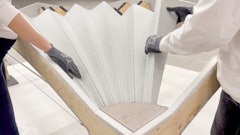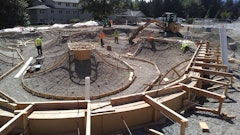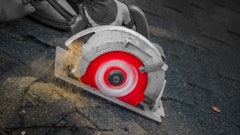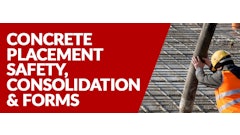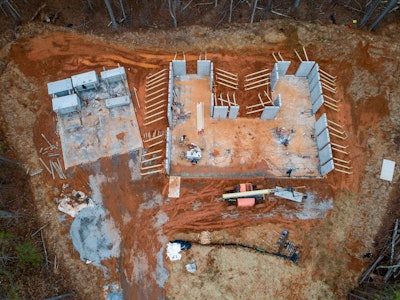
Concrete is no longer just a niche material in residential construction. As natural disasters become more frequent and severe, the shortcomings of traditional wood-framed homes are being laid bare. The facts are clear: from 2020 to 2024, the U.S. saw 115 different weather events where the damage exceeded a billion dollars. That is up from several decades ago, when the historical average was just eight per year. Storms, fires, and high winds continue to cause widespread devastation, pushing builders, insurers, and regulators to reevaluate what makes a home truly resilient.
Although concrete has long been known for its strength and longevity, it has often been sidelined due to higher costs and slower timelines. However, that too is rapidly changing. Advances in modern building methods have opened the door for concrete homes that are faster to build, more cost-effective, and capable of standing up to increasingly hostile weather and wildfire events.
For contractors and developers looking to stay ahead, now is the time to get familiar with the most promising techniques reshaping the future of resilient concrete home construction.
3D-Printed Concrete Structures
Among the newer technologies making headlines is 3D printing with cement-based materials. Large robotic arms follow a digital blueprint to extrude layers of a concrete mixture directly on site, building up the structure one bead at a time. The result: a full-scale home structure formed without traditional framing or masonry crews.
Utilizing 3D printers to build homes greatly reduces the dependency on labor and virtually eliminates waste by using only necessary concrete material.
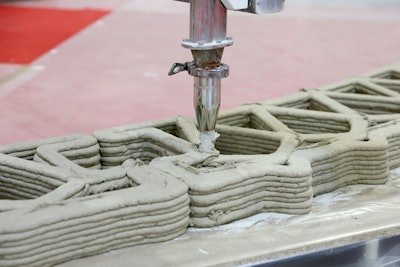 Nonquit Homes
Nonquit Homes
In theory, this means the structural shell of a small home could be completed in a matter of days. In practice, however, timelines have not always lived up to the hype. Though the idea of “printing a home in 24 hours” captures attention, that metric usually applies to wall extrusion only. Foundations, roofing, HVAC, wiring, and finishing still need to be completed through conventional means.
Drawbacks of this method include:
- Regulatory ambiguity: Code compliance remains a gray area in many regions, complicating approvals.
- Unfinished appearance: Exterior facades, often compared to a “pancake,” aren’t to everyone’s taste and often need post-processing.
- Lack of internal reinforcement: Without embedded steel, structural integrity over time may be questioned.
- Thermal limitations: Concrete’s poor insulation performance means added layers are needed to meet energy codes.
For now, 3D printing remains a bold but unproven technique, better suited for experimental builds rather than large-scale deployment.
Precast Concrete Panels
Precast panel systems, a more refined and widely used method, involve fabricating walls in a controlled factory environment before delivering them to the site for assembly. These panels often include everything from steel reinforcement and insulation to architectural finishes and embedded conduit.
Once onsite, these systems allow for quick erection of the building envelope. Factory conditions yield high precision and consistent quality, and the use of reusable forms makes the process highly repeatable, ideal for developers with multi-unit projects or standardized layouts.
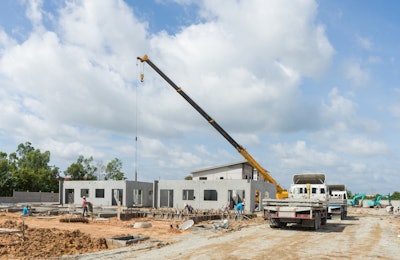 Nonquit Homes
Nonquit Homes
Despite these advantages, there are notable trade-offs:
- Transportation costs: Moving oversized panels can be expensive, especially over long distances or to hard-to-access sites.
- Crane dependency: Lifting and placing heavy panels typically requires large equipment, which can be both costly and a logistical hurdle.
- Design inflexibility: Custom home designs may require unique molds, which increases upfront costs and complicates late-stage design changes.
Precast excels when speed and structural performance matter most, and where projects can justify the scale and investment in logistics.
Insulated Concrete Forms (ICFs)
ICFs offer a hybrid approach that combines cast-in-place concrete strength with modern insulation techniques. Instead of temporary forms, ICF systems use permanent foam blocks or panels that stay in place. These interlocking units are stacked to form walls and are then filled with concrete and reinforced with steel.
The result is a monolithic concrete wall wrapped in continuous insulation, delivering airtightness, energy savings, and impressive storm resistance.
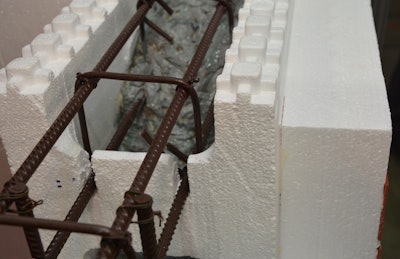 Nonquit Homes
Nonquit Homes
That said, ICFs come with their own challenges:
- Higher initial pricing: ICF homes have historically cost more than traditional framing, sometimes 5–8% higher.
- Slower than other systems: While efficient once crews are trained, ICF builds can lag behind methods like tilt-up or precast.
- Training required: Contractors new to the system may need significant ramp-up time to install ICFs efficiently.
Still, ICFs remain a smart choice for builders prioritizing thermal performance and structural strength in the same package.
Tilt-Up Sandwich Panels, Cast On Site
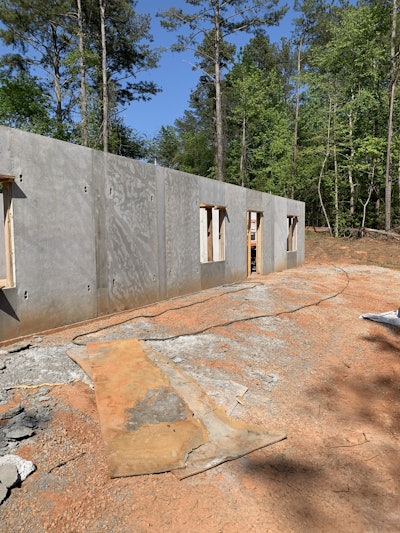 Nonquit Homes
Nonquit Homes
Each panel is poured with a thick core of rigid insulation along with prestressed steel rebar for reinforcement. The result is a fully integrated wall system that delivers strength, energy performance, and a clean finished look.
Unlike precast, this process eliminates transportation costs and sidesteps the need for large cranes. Compared to ICFs, it gives builders more control over size, finish quality, and layout while reducing complexity. Design elements like surface textures or exterior patterns can also be integrated directly into the panel during casting.
Building timelines benefit as well with fewer trade professionals involved as well. Once the wall panels are in place, much of the structural, insulation, and finishing work is already complete. Crews of just a few people can erect the walls quickly and consistently.
For builders seeking a durable, cost-efficient solution that accelerates construction without sacrificing performance, tilt-up sandwich panels are a compelling option.
Resilient Homes for a Changing Market
Between surging insurance premiums, evolving code requirements, and the undeniable increase in weather-related risks, the traditional wood-framed home is under pressure from all sides.
Concrete, long admired for its strength, is stepping into the spotlight as a smarter alternative for modern residential construction.
Each building method covered here offers a different path to more resilient construction, from experimental to practical. Whether aiming for speed, cost control, energy efficiency, or structural integrity, builders now have access to concrete systems that can meet those needs and still stay competitive.
The next generation of homes won’t be defined just by design, but by durability. For those ready to lead that transition, now is the time to act.


