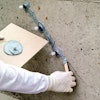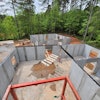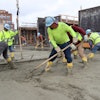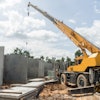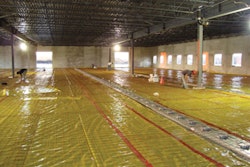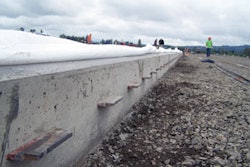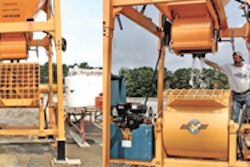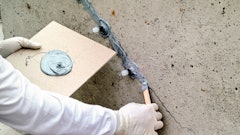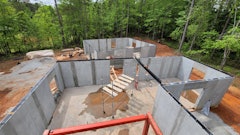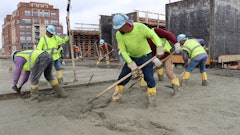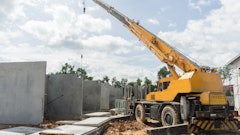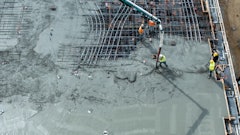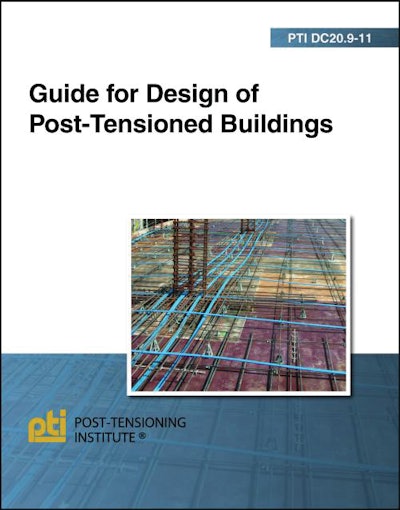
Farmington Hills, MI -- The Guide for Design of Post-Tensioned Buildings (PTI DC20.9-11), a new document from the Post-Tensioning Institute (PTI), provides guidance on the design and construction of post-tensioned concrete buildings and includes preliminary design tables.
The preliminary design tables, which are exclusive to this document, provide the reader a feel for preliminary member sizes and the magnitude of the post-tensioning and non-prestressed reinforcement that can be used for preliminary estimation of material quantities. Developed by PTI DC-20, Building Design Committee, the document outlines post-tensioned floor systems; one-way systems; two-way systems; vertical elements and lateral load considerations; design and construction details and construction procedures; structural observation and field personnel certification; and an Appendix with sample general notes and standard details for structural drawings that can be used in development of contract documents.
The Guide for Design of Post-Tensioned Buildings is available in hard copy or PDF at www.post-tensioning.org/bookstore.php under the design category.
