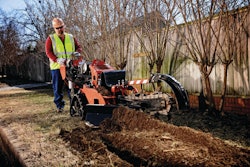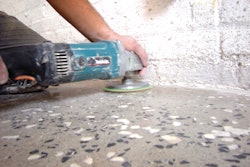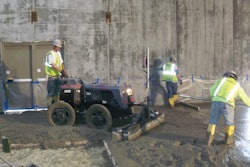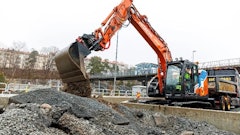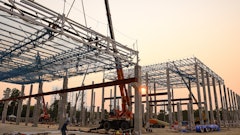Autodesk Point Layout softwareextends Building Information Mod eling (BIM) further into the field.
- Automatically creates points from BIM and CAD models within Autodesk Revit, AutoCAD and Navisworks software
- Point data drives robotic total station hardware and related hand-held devices or tablets for accurate placement and verification of building elements
- Can quickly and accurately locate hangers used to support pre-assembled duct work and piping in a concrete slab
- Can be used to back-check work from subcontractors
- Data can be relayed from the total station back into the model to capture and maintain real-world conditions
Fill out the form below to request more information about Point Layout Software



