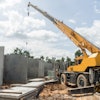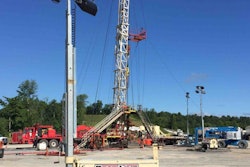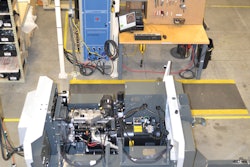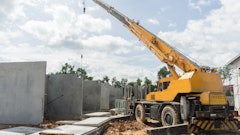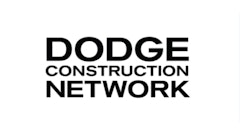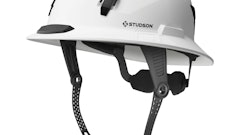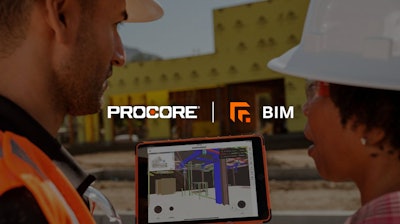
Every wall within a building – concrete, masonry, framed, etc. – requires builders to understand the location of blockouts, backing, embeds, penetrations, and surface mounted objects prior to its construction. The specific dimensions of these objects exist within the model, but project teams were previously forced to spend hours recreating lift drawings in separate authoring solutions to convey those dimensions to the field. Dynamic Wall Elevations can change the way construction professionals build.
With Procore BIM, one of the most performant mobile model viewers in the industry, and its Dynamic Wall Elevations feature, users can quickly generate elevations, or lift drawings, instantly in the field. The feature lets users zoom in and out, and analyze dimensional relationships down to one-eighth of an inch. Users can select any object to get the centerline or outside dimensions to grids and levels, allowing teams to validate that everything is installed exactly per the coordinated model.
"A lot of people talk about the model being the center of everything, and Procore's Dynamic Wall Elevations feature actually makes that the case. Our communication with the people in the field who are actually constructing our projects has transformed. No question is left unanswered using Procore BIM," said Scott Anderson, Integrated Construction Manager, Okland Construction.
Allowing field teams to produce consolidated drawings on the fly can reduce the chance for error in missing sleeves, blockouts, embeds, penetrations, and backing. This reduction in rework can lead to safer projects, because teams aren't rushing through the rework, possibly taking shortcuts to get back on schedule. Reducing rework also leads to cost savings. Additionally, the Dynamic Wall Elevations feature may alleviate the need for BIM engineers to produce lift drawings altogether, freeing them up for other critical project tasks.
Procore BIM unlocks the potential of Building Information Modeling (BIM) by providing field teams with performant access to 3D models on their iOS devices. The launch of Dynamic Wall Elevations and Follow Me were designed to meet the needs of field teams, bridging the gap between virtual design and construction (VDC) teams and the field.

