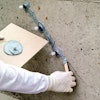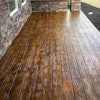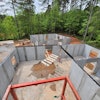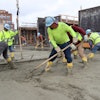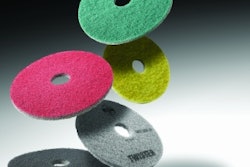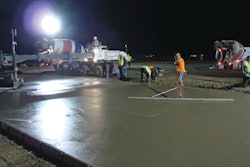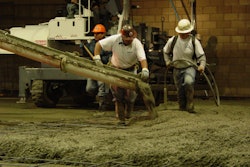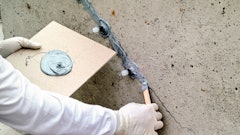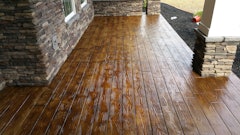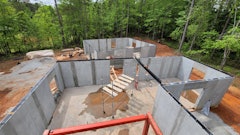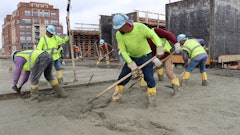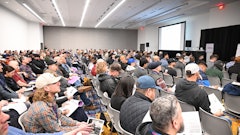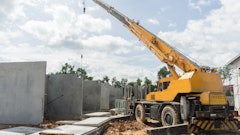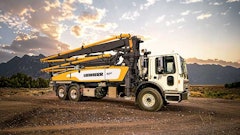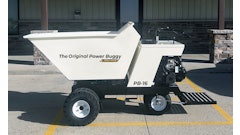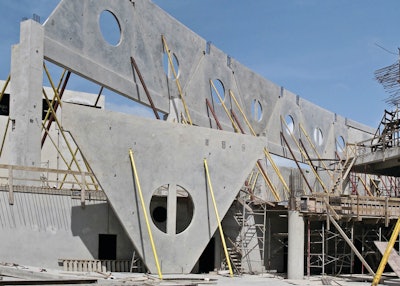
The challenge:
Combine curved, semi-curved and triangular tilt-up panels to create a commercial gallery in the Dominican Republic
The players:
Contratistas Civiles Y Mecanicos SA
The process:
Galeria 360 in the Dominican Republic involved a complicated architectural design which required a variety of forms in tilt-up panels: curved, semi-curved, and triangular. The project also included a combination of construction systems: tilt-up panels with slab design in two directions (for the elevated slab on the second level), tilt-up panels working as retaining walls with double-T beams (for the parking area), and tilt-up panels with concrete slabs in one and two directions (along the mezzanine).
The project's siting entailed additional considerations. The building footprint takes up almost 90 percent of the total area, so careful scheduling was necessary in the tight space. It is also located adjacent to a large commercial establishment in full operation, which is owned by the same client, and a residential area was in close proximity. Furthermore, contracts between the owner and tenants required that partial deliveries be made to the site and that the site be adapted for customer access. Despite these constraints, by using a fast track system, construction was finished in record time.
Project Specifics
- Project wall area: 322,100 sq. ft.
- Project floor area: 1,045,278 sq. ft.
- Project footprint: 437,682 sq. ft.
- Tallest panel: 72 ft. 10 in.
- Widest panel: 49 ft. 2 in.
- Largest panel: 1,122 sq. ft.
- Heaviest panel: 137,590 sq. ft.
- Tallest cantilever panel: 36 ft. 1 in.
- Longest spandrel panel: 49 ft. 2 in.
