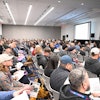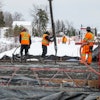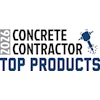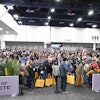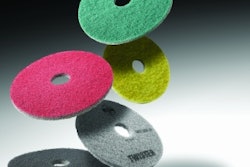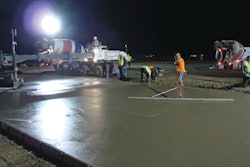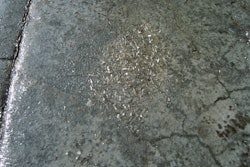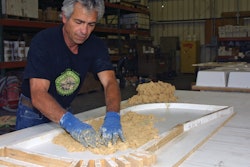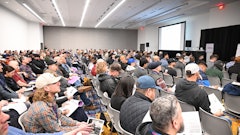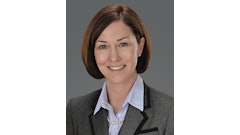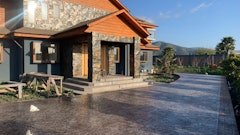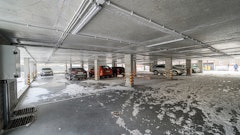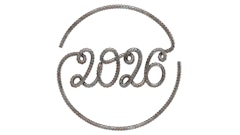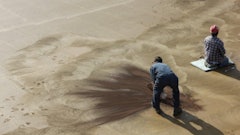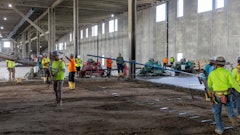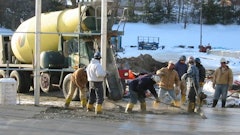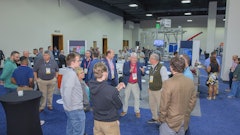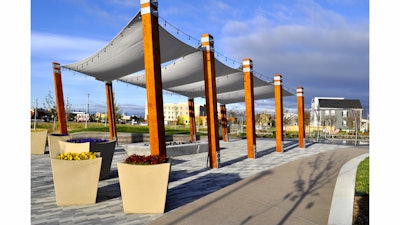
The latest development of Conservatory Green seemed to spring up overnight, with hundreds of new houses springing up surrounding the new infrastructure. But tucked inside this newest development sits a gentle park as the focal point of the new community. At the grand opening ceremony, a representative from Stapleton stated how places like Conservatory Green bring people together and this new development exemplifies the hopes and dreams of the community.
Part of bringing the community together starts with the open spaces. Colorado Hardscapes had the opportunity to take part in one of the primary open spaces for this latest Stapleton development. This park embraces the community; no jungle gym sits on the land, but instead spaces for gathering and interaction flourish. A large grassy hill with amphitheater seating and steps create a perfect setting for weekend and evening activities. Long planters with a comfortable cantilever encourage people to sit. A water feature trickles in the sunlight with a peaceful reflecting pond, but also welcomes kids to play and splash. Large plaza spaces invite neighborhood events like farmer’s markets and concerts. A warm fire pit with a graceful overhead canopy provides comfort and shelter on Colorado’s chillier nights. But this masterpiece amidst the Stapleton Denver redevelopment did not happen overnight. The design began with visions of Colorado’s wheat fields swaying in the summer wind. With the prairie concept, the lines of the paving, walls, canopies, firepits, and overall layout of the site emerged. As the vision grew, so did the complexity of the hardscaping package.
The owner, the landscape architect, and the general contractor all knew of the challenges which came with the complexity, so they sought out the expertise of Colorado Hardscapes. Although they all knew Colorado Hardscapes’ initial cost of construction may be higher than others, they also understood the value they would receive. Colorado Hardscapes went through the bidding and pricing exercises. The numbers came back higher than expected, so they worked with the general contractor and the developer to figure out the best way to package the hardscaping work to achieve the best results where it mattered most.
One of the landscape architects on the project, Laurel Raines, Principal at Dig Studio states, "We were glad that the owners were willing to spend the extra money on this project to choose Colorado Hardscapes to perform the work.” And with the high expectations set, Colorado Hardscapes now had to perform the work and ensure the quality met and exceeded those expectations.
Colorado Hardscapes’ scope included many challenging concrete conditions including Colorado’s monsoon season, walls with a reverse batter which required being stripped and finished for Sandscape®, placing Lithocrete® sedimentary walls at a slight radius with sloping angled tops, all while maintaining the level of quality expected of their crews.
Colorado Hardscapes’ crew started to work on the new park in the summer of 2013. Summer in Colorado generally complements the construction season, however, this year Colorado experienced a heavy monsoon season. The general contractor had the areas graded for us several times and the rains washed out the site repeatedly. The walls and forms found themselves underwater on many occasions and the crews just had to wait until the sun dried up the site again for decent working conditions and to sneak in some concrete pours before the next downpour. This slowed down progress immensely, but the crews and the general contractor kept at it to keep the project on track.
Making mock-ups
The Lithocrete sedimentary walls also posed a potential challenge. The new trend of sedimentary walls allows for designer creativity, but it also allows for misinterpretation. To overcome any misleading concepts, Colorado Hardscapes installed several wall mock-ups prior to construction of these walls. Mock-ups are a standard practice for Colorado Hardscapes, and they installed mock-ups for the flatwork on-site for this project as well, but the mock-ups for the walls were crucial for the success of the project. These mock-ups showed the colors, the final texture, and the angle for the top of the wall. After several renditions of the mock-ups to perfect the colors, finish, and tops, the landscape architect, Kaia Nesbitt of AECOM, chose a smooth form-finish sedimentary wall and approved the on-site mock-up. The mock-ups took several weeks to complete and perfect for approval, but eliminated any confusion and potential tear-outs in the future.
Once approved, the crew poured a 13 foot long section for practice as well. The crew placed the mock-ups and practice wall in the summer, however they didn’t install the first official sedimentary wall until November, when they had winter fighting against them too. The sedimentary walls required arched forms and additional tie wire for width support for the complex pour. Because of the nature of sedimentary walls, the pours moved a little slower than a traditional wall and required three different loads of concrete timed perfectly — one after the other in order to maintain the structural integrity of the wall.
The landscape architect designed beautiful Sandscape planter walls which tilted outward into the plaza space. This design helped simulate the wheat flowing in the fields, and also provided comfortable seating for people with a little undercut to rest their legs. However, with the great design concept of the walls came the construction feasibility challenges. To achieve a consistent Sandscape finish of the surface of the walls, the forms needed to be stripped in order to finish. But with the cantilevered edge, our crews feared the walls would tip and collapse if they stripped the forms too early. The cantilever needed braces to support the forms, so removing the braces and the forms required extra time and care. Not every wall pour went perfectly, some fell and the crews installed those walls more than once.
The final scope of Colorado Hardscapes’ work at Conservatory Green included: Sandscape planter walls, landform walls, Lithocrete sedimentary walls, Sandscape planter curbs, water feature, fire pit with form finish concrete, all survey and layout, colored broom finish paving, colored Sandscape paving, uncolored broom finish paving, and the radial slanted amphitheater benches. The developer unveiled the new park to the community this summer with the promises of community interaction. The attention to detail in both the design and construction makes this project unique. The complementary use of landscaping to soften the hardscaping creates a very comfortable space. Thanks to the work of the designer, developer, general contractor and all the subs, this park’s intention to bring the community together will become a reality as the homes and schools continue to develop around this new focal point.
