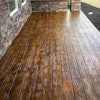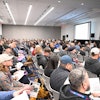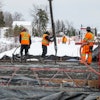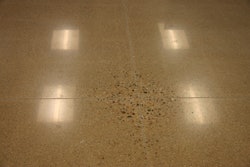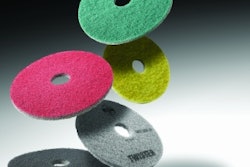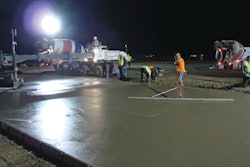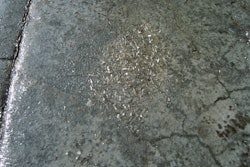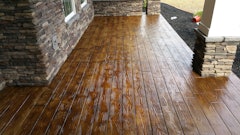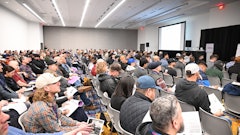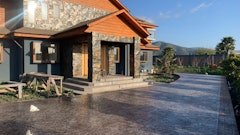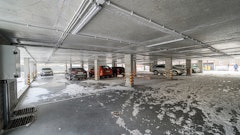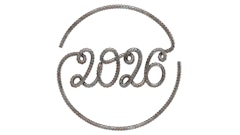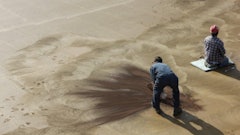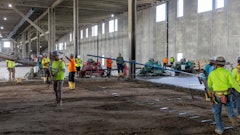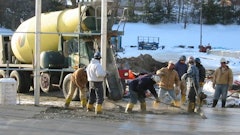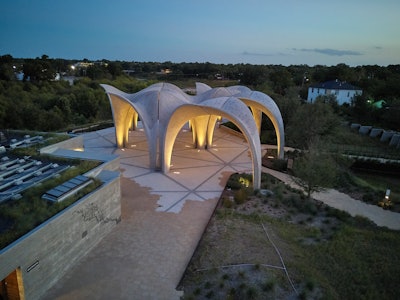
The Confluence Park Project transformed a former storage lot into a stunning community gathering space. The San Antonio River Foundation challenged the designers to look to nature for inspiration, using paver patterns to represent the flow of the two merging waterways. Four different inlay patterns, including Cairo tiling, were used to create an intricate network of branches and curves.
The project is touted as a model of sustainable design and environmental education, taking inspiration from nature inspired materials. Winding paver walkways mimic the flow of water from the surrounding rivers, native plants frame paver walkways, while paver branches lead to the 29-foot concrete petals that form into pavilions.
The $12.8 million park’s elements also seek to highlight urban ecology and development, including 3.5 acres of native planting, a 2,000 sq. ft. multi-purpose building, a 6,000 sq. ft. central pavilion and three smaller satellite pavilions dispersed throughout the park.  Surface indents in the custom pentagonal pavers are meant to imitate meandering rivers and streams.Keystone Hardscapes
Surface indents in the custom pentagonal pavers are meant to imitate meandering rivers and streams.Keystone Hardscapes
One of the more unique aspects of the project was the addition of custom pentagonal pavers. Keystone Hardscapes research and development team worked with the landscape architects to create a paver that would address both design and functional needs. Depth, width and angularity of the depressions on the paver’s surface ensured a minimalistic effect, while a micro-chamfer provided a clean edge.
“The architect was looking for a specific shape of paver, so we developed the pentagonal paver shape specifically for their project,” explains David Hasness, region engineer for Keystone Hardscapes.
“The architect had a vision that they wanted grooves on the paver’s surface. This park is at a confluence of a couple different rivers, so they thought it would be cool to have surface indents in the pavers that look like meandering rivers and streams,” he adds.
Hasness worked with the landscape architect to decide how wide and deep the indents should be, as well as Keystone’s research and development team to accommodate the architect’s vision while keeping the manufacturing costs under control.
“We were able to manufacture and supply the pavers for the job with minimal difficulties,” he notes.
How the Project Used Custom Pavers
Custom pavers are not uncommon, but the amount of customization required on this job was more than normal. Often the shape of custom pavers is just slightly different from standard or maybe only the color is customized. The pavers used for the Confluence Park project, however, were not only a unique shape, but they were much larger and heavier that standard pavers.
“Typically, a custom paver is not different from anything else, but in this case the paver was very large,” says Hasness.
This extra weight presented challenges when placing the paver down, especially if you needed to pick them up and realign.
“Because they are so heavy, it made them difficult to maneuver,” says Hasness.
The joints in between the pavers are also very small, which Hasness says made it more difficult than normal to sweep the sand between them.
According the general contractor and project manager on the project, Wayne Ambrose of Spaw Glass, these challenges made for a slower installation and more labor, but overall it was a normal installation. The project took about 14 months to complete.
“The only difference in installing the pavers was the requirement to line up the geometric patterns,” he says. “It’s a matter of orientating them. You can’t just lay them down; they all have to be aligned with each individual paver next to it.
“It wasn’t extremely difficult, but it was little bit out of the norm,” he adds.
Concrete Petals Were Used in the Central Pavilion
The centerpiece of the Confluence Park Project, however, is the central pavilion made up of 22 concrete “petals” that arch together to form a network of vaults.  Winding paver walkways mimic the flow of water from the surrounding rivers, native plants frame paver walkways, while paver branches lead to the 29-foot concrete petals that form into pavilions.Keystone Hardscapes
Winding paver walkways mimic the flow of water from the surrounding rivers, native plants frame paver walkways, while paver branches lead to the 29-foot concrete petals that form into pavilions.Keystone Hardscapes
“The most striking features of the park are the arching concrete pavilions that rise from the ground in the abstracted form of flower petals. These bold forms cluster together to provide pools of shade in the park, and by funneling rainwater into underground storage, they are the most visible of the park’s interactive teaching tools,” says the project’s landscape architect Bobby Eichholz of Rialto Studio.
Each petal was cast on site using a modified tilt-up construction technique and digitally fabricated fiberglass composite molds and then lifted into place in pairs to form structural arches.
Lifting the petals was the most challenging aspect of the job, says Ambrose, because it was an nontraditional process.
“There were challenges there because some pieces didn’t lift like we thought. We had to make some accommodations and adjustments there, but I consider that normal. You have to do that on every job,” he notes.
This part of the project also required a lot of team collaboration.
“Everybody has their own niche and expertise that they bring, and we were able to marry them all together and come up with a plan,” says Ambrose.
How Concrete Enhances Sustainability Goals
The park’s design was guided by the San Antonio River Foundation’s directive to create a park that engages and educates the community on native Texan ecological systems, river dynamics, watershed protection, and the importance of conserving natural resources.
Key sustainability requirements included net zero energy and the elimination of stormwater runoff into the San Antonio River. This was achieved using a site-wide water catchment system, which takes advantage of the pavilions’ geometric design to collect rainwater and feed it into an underground water storage system. This reservoir is the sole source of water used in the park, except for sinks and drinking fountains.
The use of concrete also played a role in achieving the project’s sustainability goals, offering a resilient solution for the foundation’s 100-year building goal. By eliminating interior and exterior cladding, concrete as structure and finish also minimized the use of additional natural resources and adhesives.  The park’s design was guided by the San Antonio River Foundation’s directive to create a park that engages and educates the community on native Texan ecological systems, river dynamics, watershed protection, and the importance of conserving natural resources.Keystone Hardscapes
The park’s design was guided by the San Antonio River Foundation’s directive to create a park that engages and educates the community on native Texan ecological systems, river dynamics, watershed protection, and the importance of conserving natural resources.Keystone Hardscapes
The multi-purpose building’s formwork was reused throughout each concrete pour. For the pavilion, rather than use traditional wooden formwork for the concrete petals, the team worked with fabrication to develop reusable fiberglass composite molds. Only three molds were needed for the project's concrete petals, and the robotically-milled EPS foam used in mold casting was recycled or repurposed by students at a local architecture school.
In addition, the multi-purpose building’s green roof provides thermal mass for passive heating and cooling and a habitat for native grasses that will one day drape over the edges of the concrete walls and a solar photovoltaic array that is intended to produce 100% of the park’s energy needs. This low-lying building was designed as a dynamic juxtaposition to the pavilion—the board formed concrete walls are highly textured compared to the smooth, fiberglass-formed petals and the more geometric forms contrast with the curves of the pavilion.
The park’s additional sustainable design and educational features include:
- A clear demonstration of five ecotypes in the South Texas region placed strategically to address the hydrology of each region relative to the hydrology of the site.
- Pervious parking and other Low Impact Development strategies that, along with the landscape and building strategies, eliminate stormwater runoff into the San Antonio River.
- A 130,000-gal. water catchment basin to provide the primary source of water throughout the park.
“For years to come, Confluence Park will serve as an innovative and welcoming space for visitors to learn about natural river ecosystems. Confluence Park will also serve as a life-sized teaching tool that will inspire people to become more involved with the river, practice environmental stewardship, and gain a greater understanding of Texas plant ecotypes,” Eicholz concludes.

