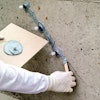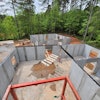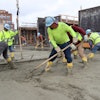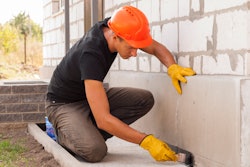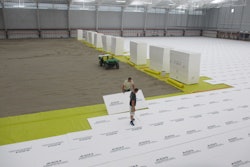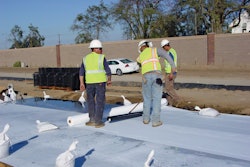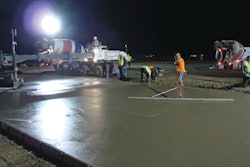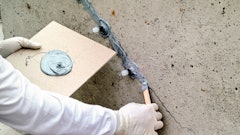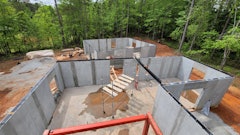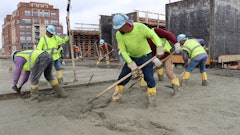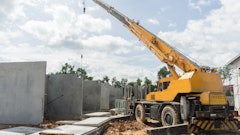Question: I have a homeowner that wants me to put a poly sheet over the footing before I begin forming the foundation wall. He has read that water can migrate up through the footing into the wall and create mold problems for his home. Is this accurate? I’m concerned about the connection of the wall to the footing.
Answer: One of the current en vogue issues in the residential concrete industry by owners and designers is that of a phenomenon known as “rising damp.” This condition, described as the transportation of sub-grade moisture surrounding a house foundation through the footing and concrete wall and into the living space, has become a frequent technical inquiry at CFA headquarters.
“Rising damp is a European phenomenon produced from stone and block foundations rendered with stucco or plaster,” states Brent Anderson, P.E. of BDA Associates in Minneapolis, Minn. “Those foundations are tremendously hydrophobic, and permit large volumes of moisture to enter from the surrounding soils. They naturally move toward the warmer, dryer condition of the living space and then affect the adhesion of the plaster to the structural wall. Owners then have to remove the failing plaster and reapply, only to see the same thing happen in a few short years.”
Anderson, a long time champion for the quality of residential concrete, presented the subject of waterproofed concrete during the ACI 332 – Residential Concrete full committee meeting in Washington DC last fall. In attendance were many CFA contractors volunteering their time to help direct intentional transition of smarter codes and standards for residential concrete.
“It would take approximately 4,000 years for water to move through six inches of properly designed and delivered concrete,” notes Anderson. “Therefore, where is the concern for rising damp in today’s U.S. residential market? The best things that ever happened to residential concrete are the concrete pumps and conveyors. The design of concrete to take advantage of their efficiencies delivers an exceptional mix design to your footings and walls. It then becomes an issue of ensuring the natural cracks that happen in concrete are controlled (proper reinforcement) and/or the water prevented from reaching those cracks (effective waterproofing system).”
You should take caution when considering placing a poly sheet as a barrier between the footing and wall. This sheet can place the foundation wall at risk for movement during backfill, if it is not properly braced. ACI 332 requires all foundation walls to be connected to the footing either by a dowel at 24-in. on-center or a keyway. If the wall is doweled to the footing, the moisture barrier theory cannot be 100 percent effective due to the perforations, assuming it wouldn’t tear during forming and removal in the first place. Instead, a better recommendation is to work with your customers to help them see the complete system that actually controls moisture infiltration beginning with the quality of your concrete. If the concern remains, a spray-applied membrane that contains an aggregate for surface roughness would be a far better suggestion, although this would be a suspender to an already strong belt.
Jim Baty is the Executive Director for the Concrete Foundations Association after having served as Technical Director since 2001. He is currently chair of ACI 332 and a voting member for ACI 306 with priorities of establishing better guidance and structure for residential concrete construction. For more information on this topic, contact Jim Baty at [email protected]. Find out more at www.cfawalls.org.


